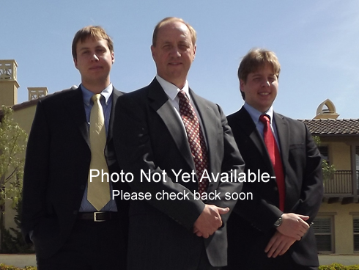
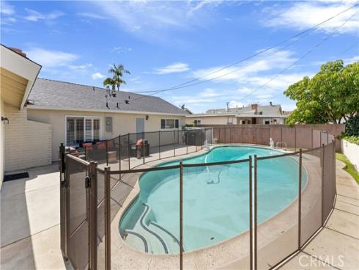
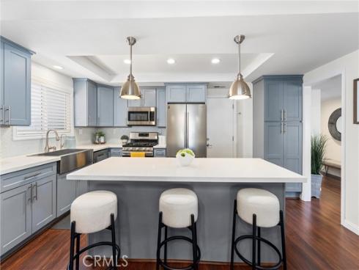
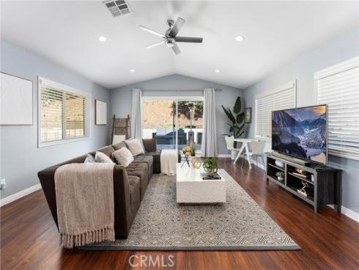
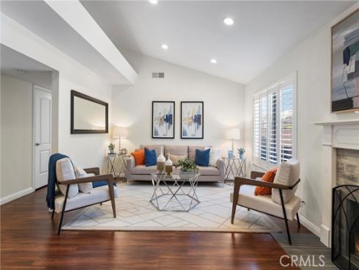
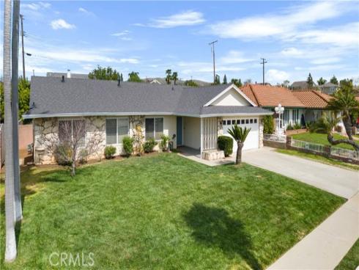
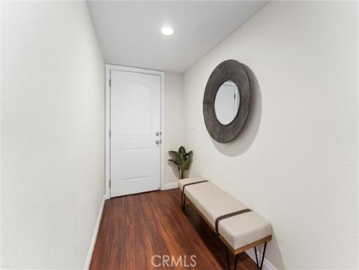
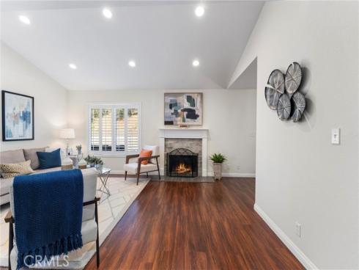
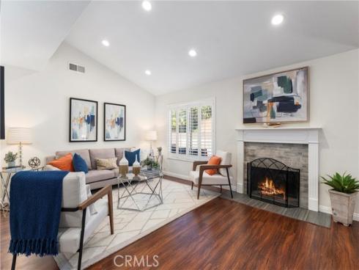
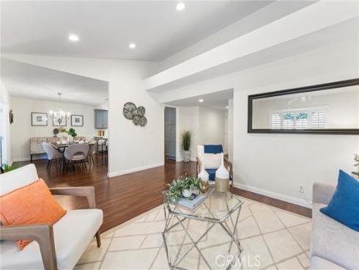
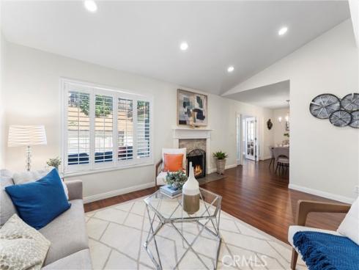
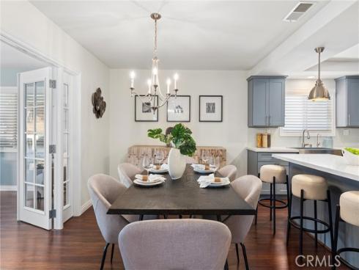
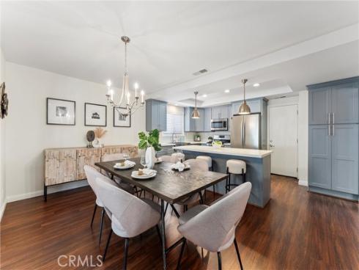
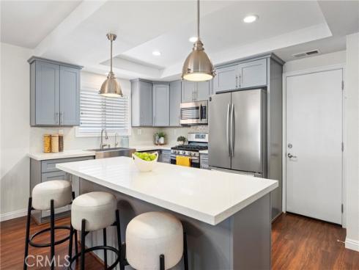
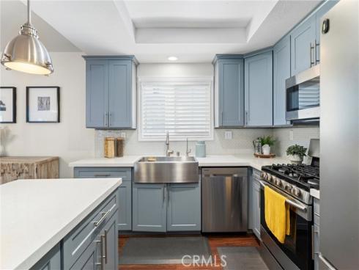
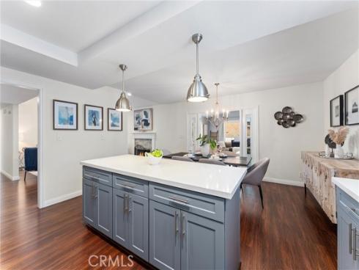
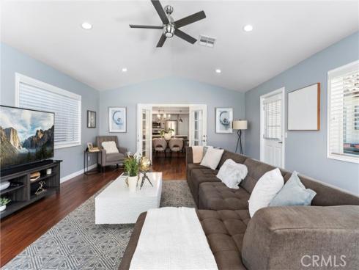
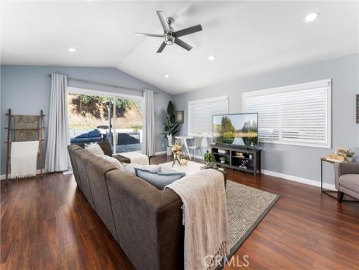
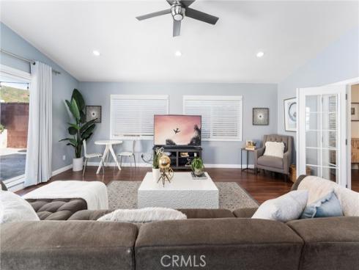
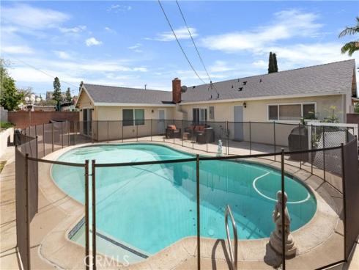
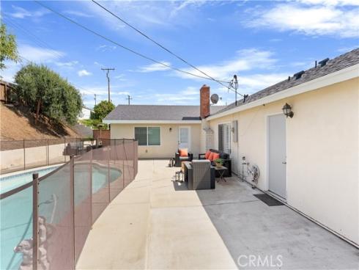
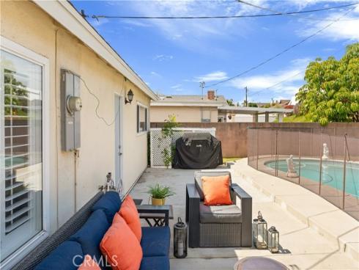
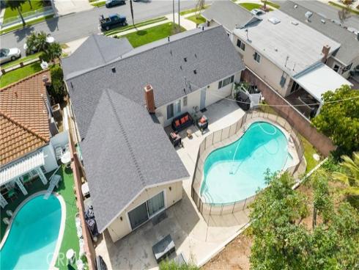
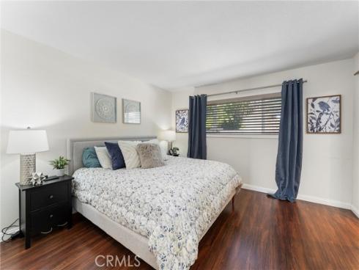
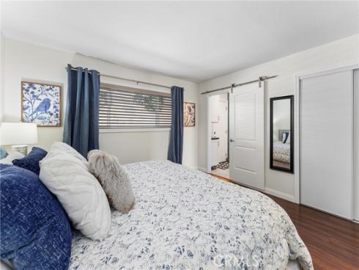
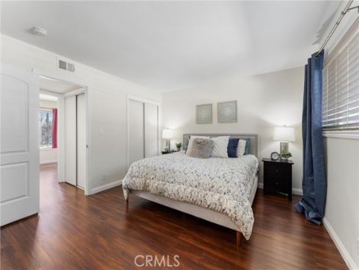
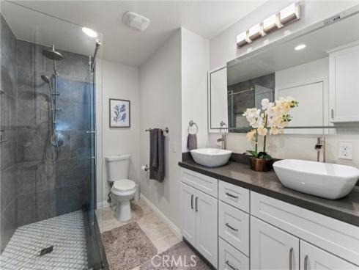
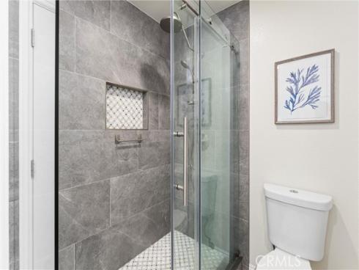
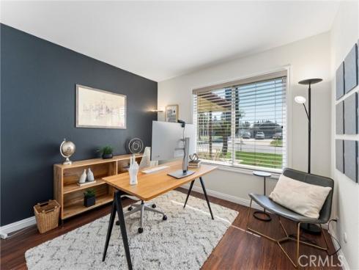
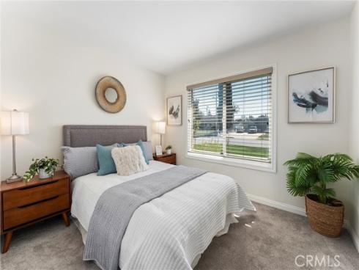
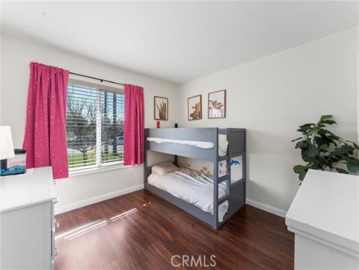
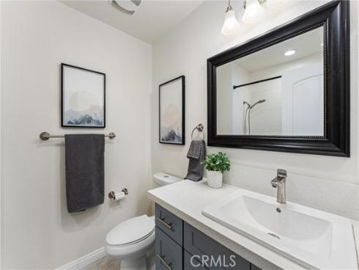
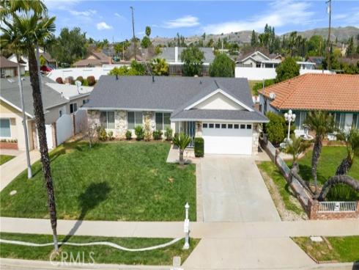
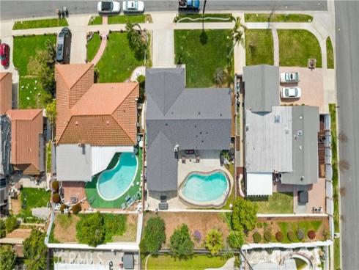
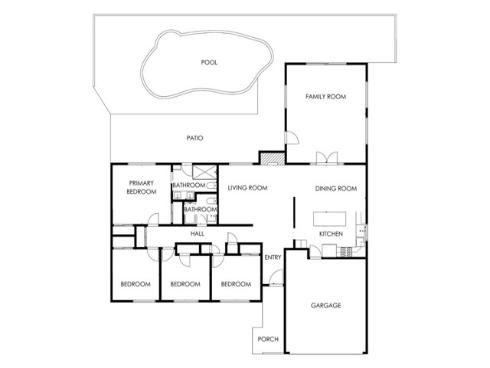
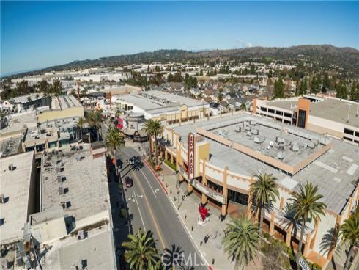
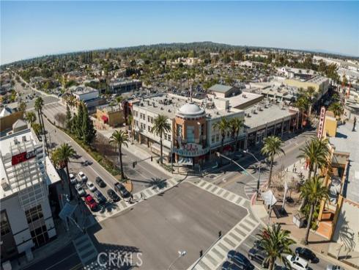
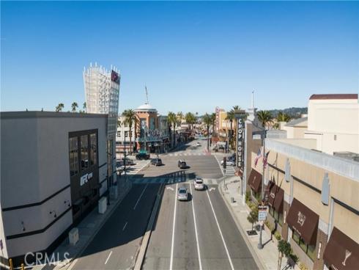


Welcome to the pinnacle of single-level living at 921 W Tracie Drive. This completely renovated turnkey home features 4 bedrooms + Bonus Room and 2 bathrooms across 1,973 square feet of open concept living space. A spacious front yard boasts picturesque curb appeal (with a BRAND NEW ROOF - March 2024) and an inviting entry. Upon entry, the inviting floor plan opens to the family room with a cozy stone fireplace and vaulted ceilings, creating a spacious and welcoming atmosphere. The updated kitchen is a chef's dream, featuring a large island, stainless steel appliances, a stainless steel farmhouse sink, quartz countertops, and a glass tile backsplash. A dedicated pantry provides additional storage convenience. A large (fully permitted) bonus room off the Great Room is an ideal flex space and offers direct access to the backyard. The private backyard with a sparkling pool is an oasis for outdoor enjoyment, relaxation, and entertaining - all with the added bonus of being completely private. The fully upgraded bathrooms feature updated vanities, quartz countertops, and tile showers, enhancing the modern aesthetic. The primary suite is a true retreat, offering 2 closets, views of the pool, and an attached ensuite bathroom. A two car garage with a spacious driveway and direct access to the Kitchen completes the home. The home also has the added bonus of no HOA dues or Mello-Roos! 921 W Tracie Dr is conveniently located just a short drive away from shops and dining in downtown Brea, the 57 freeway, Founders Park, as well as award winning schools. Single-level pool homes with 4 bedrooms don't come on the market often - call to schedule your tour today!