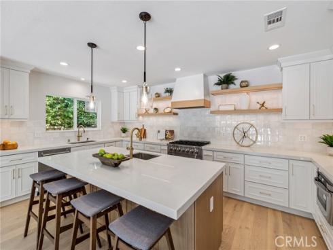
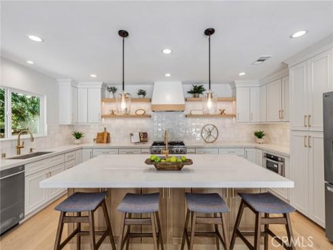
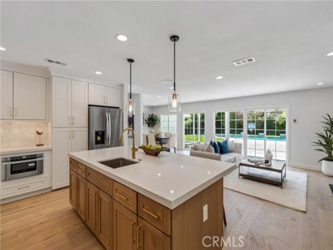
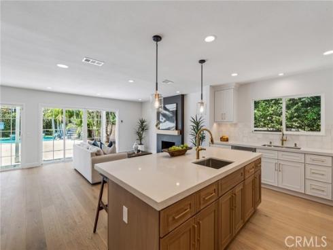
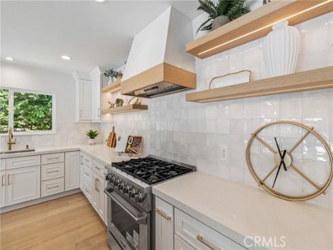
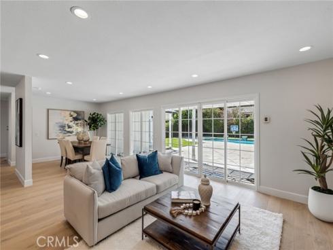
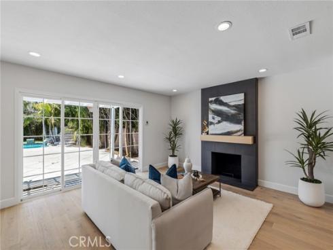
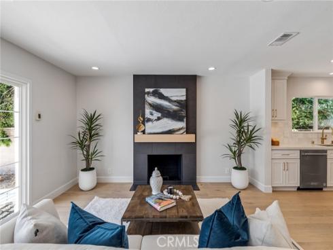
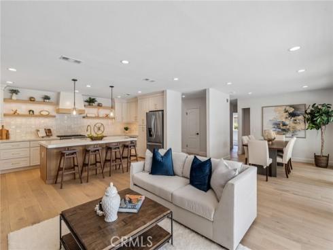
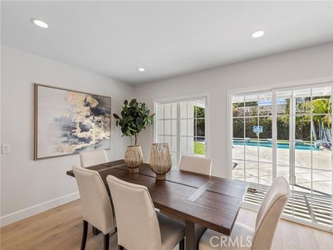
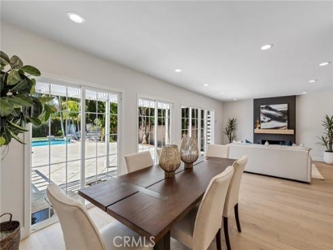
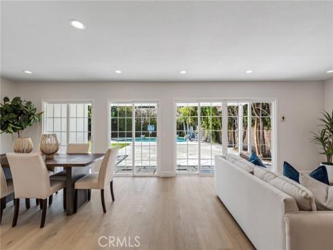
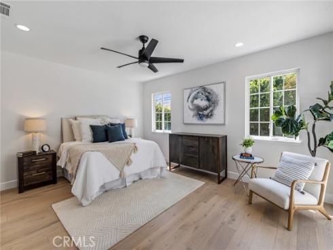
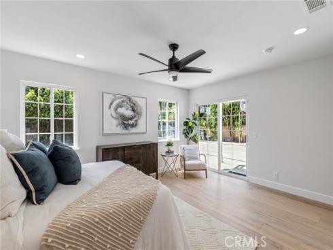
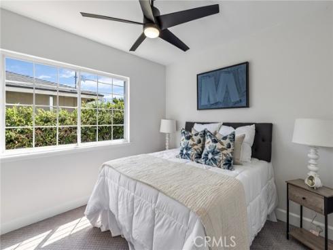
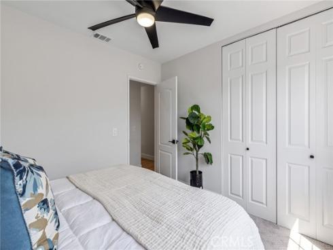
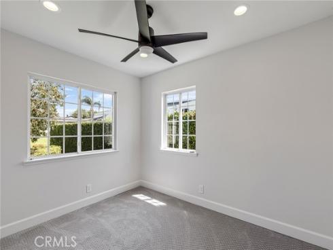
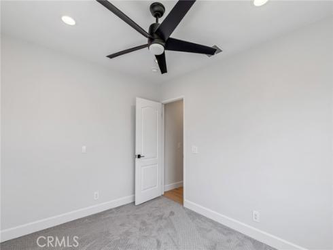
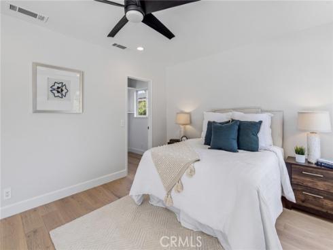
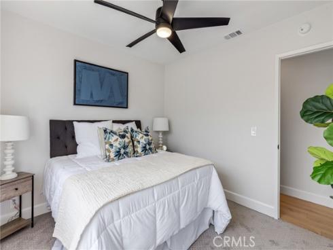
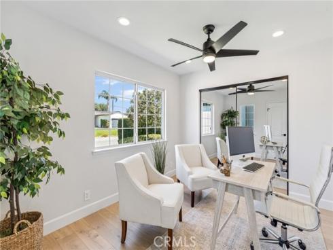
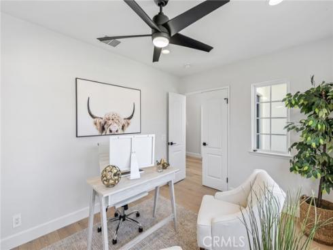
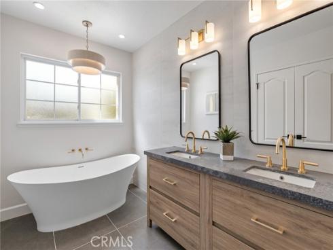
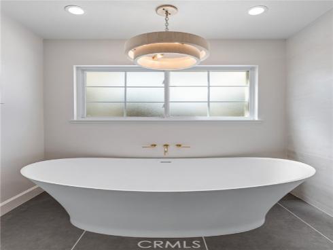
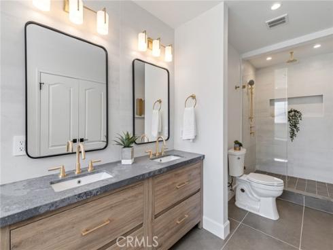
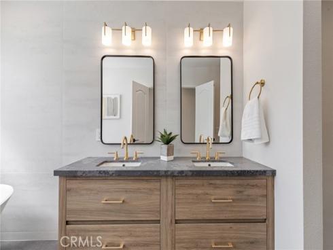
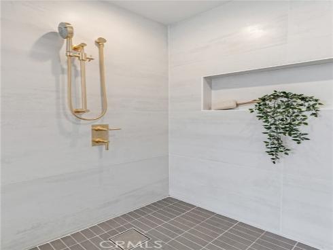
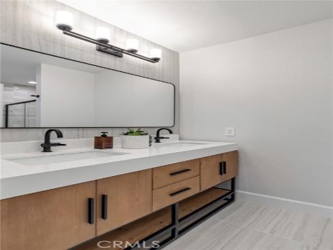
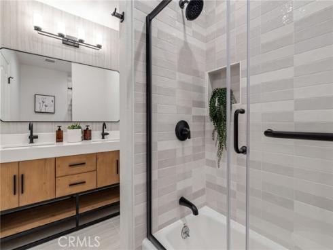
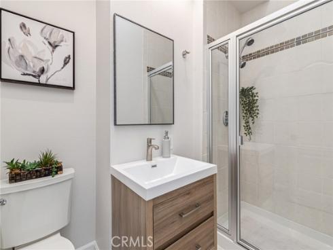
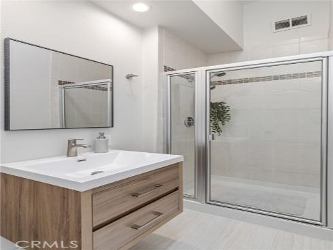
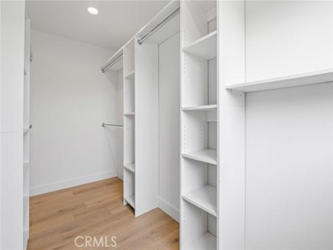
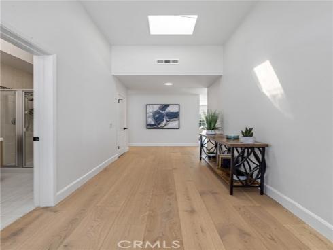
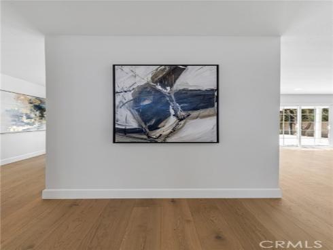
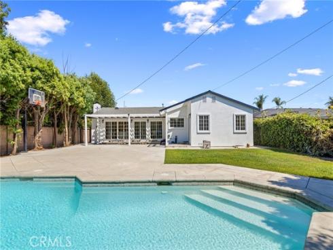
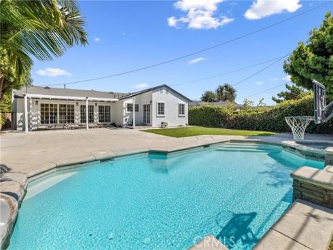
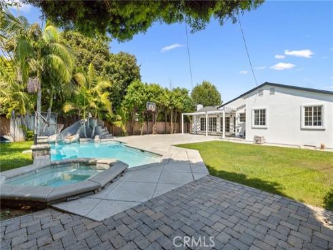
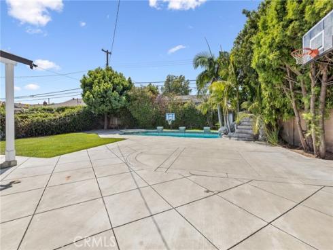
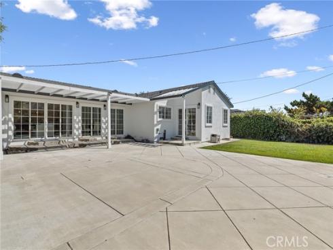
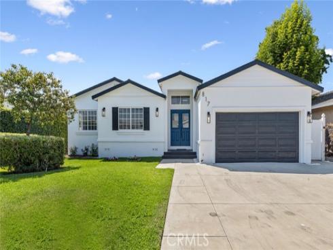
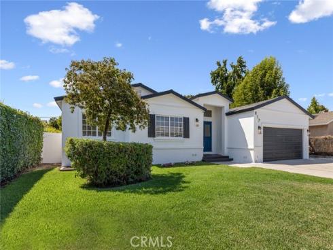
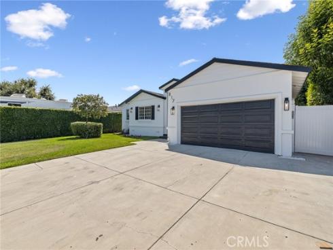
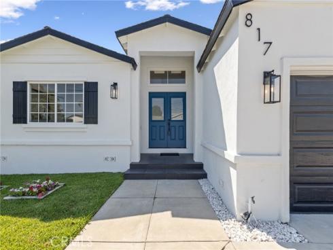


Exquisite remodel just completed in this 5 bedroom 3 bathroom single story home in central Brea ~ A lot of thought and artistry went into the interior design of this home ~ Double doors open to a stunning entry with raise ceiling and skylights ~ Wide open floorplan which is so popular in today’s interiors ~ No cost was spared in this stunning kitchen featuring quartz counters, 2 toned custom cabinetry, upgraded 6 burner gas range, below counter microwave, kitchen island with counter seating ~ Kitchen opens to spacious living room and dining room with a wall of French windows that saturate the rooms with natural lighting ~ Chic and stylish upgrades include wide planked French white oak engineered flooring, recessed lighting, baseboards and neutral toned paint ~ Luxurious primary bedroom with ample room for casual seating area ~ Incredible remodeled bathroom with expensive soak tub, porcelain tile, leather finished quartz counters and a walk in shower ~ Additional 3 bedrooms in this wing of the home share a remodeled bathroom and the remaining bedroom ( perfect for an office) is located off the front entry ~ Convenient inside laundry ~ Enjoy outdoor California living at it’s best in this oversized rear yard with stamped concrete sports court, pool with slide, spa and patio areas ~ Other extras included a newer A/C unit, tankless water heater, garage with pull down storage and epoxy flooring and new exterior paint , black shutters and a blue front door ! This is a remarkable home that dared to be different!