
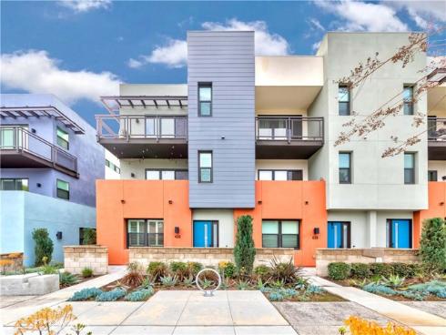
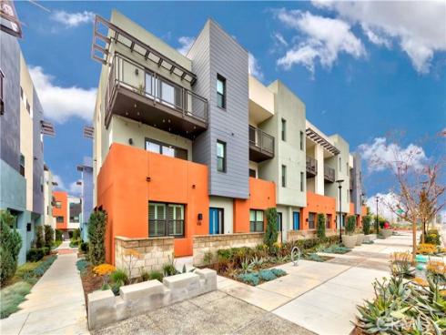
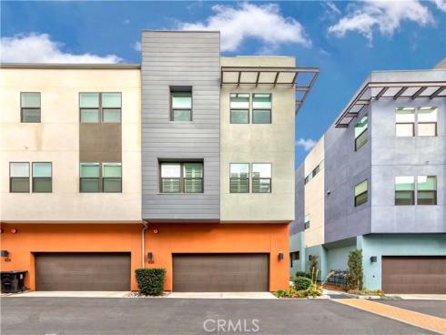
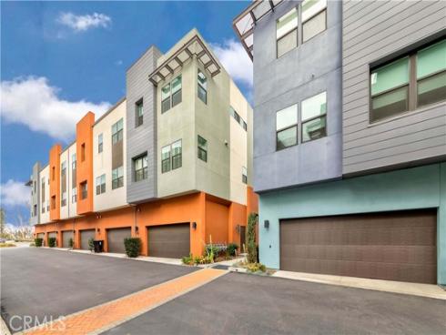
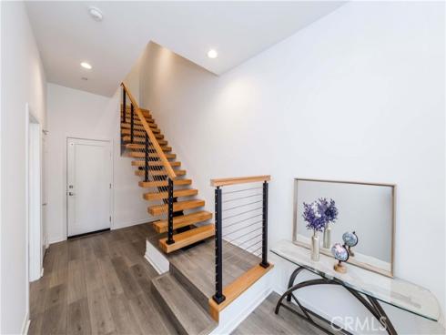
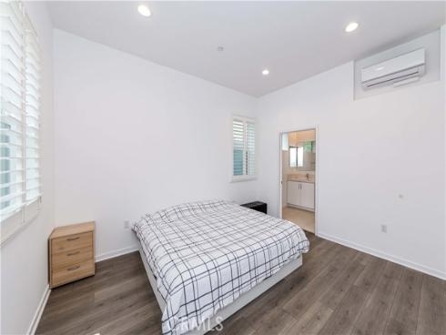
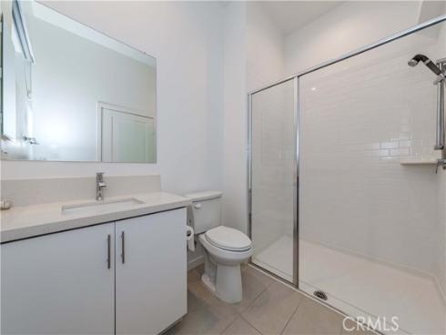
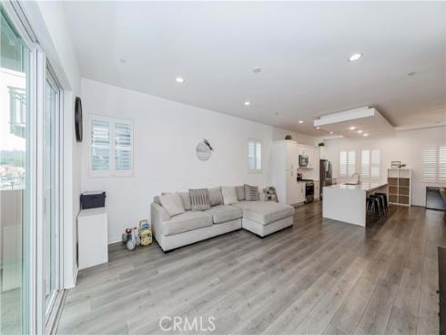
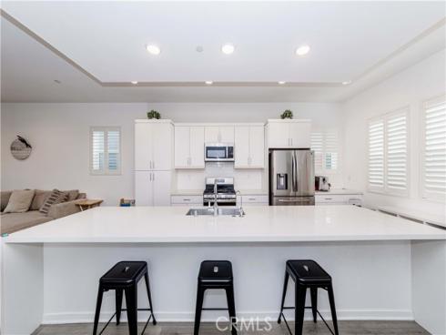
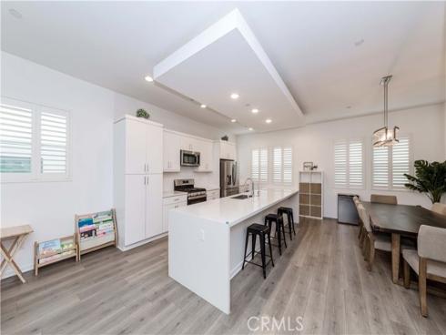
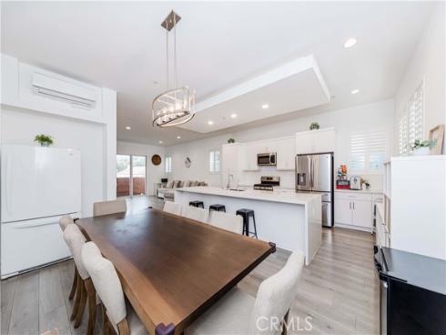
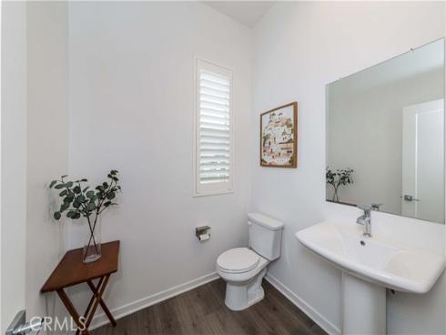
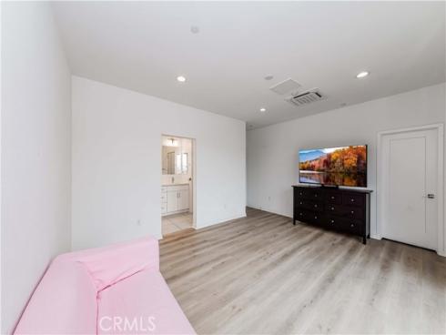
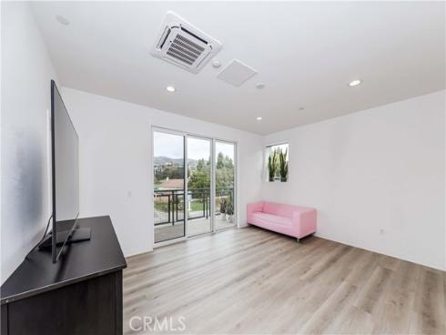
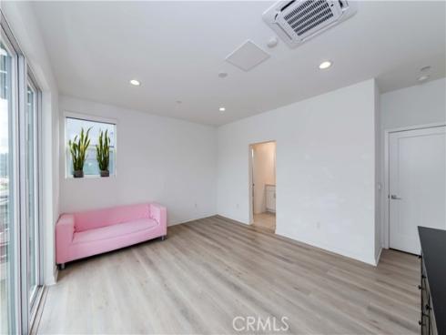
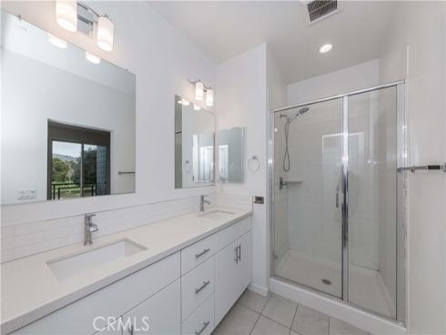
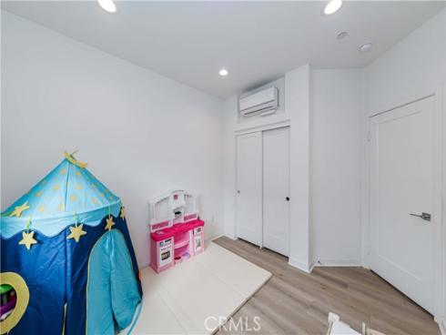
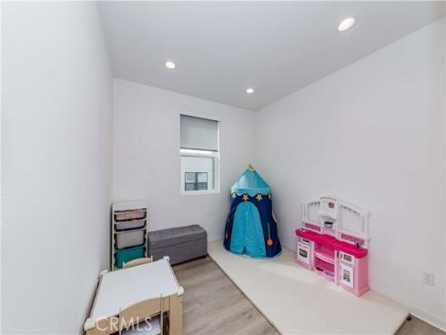
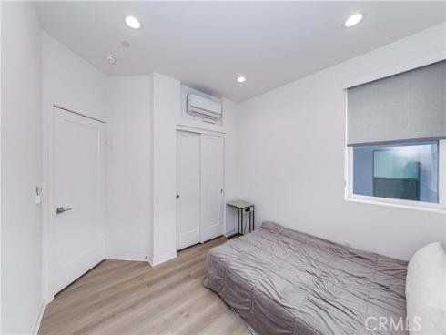
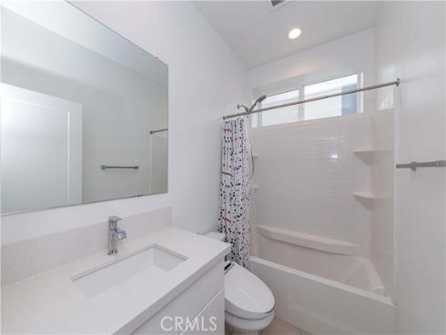
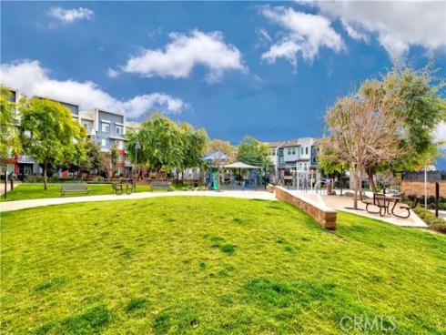
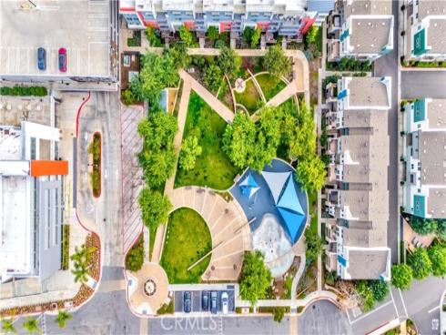
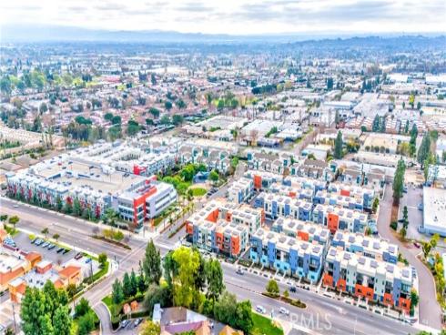
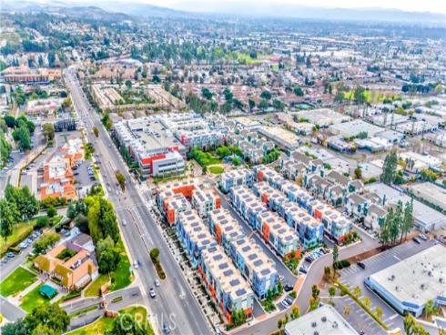



Located in the highly desirable West Village by Trumark Homes, 436 W Central Ave is a beautifully upgraded 4-bedroom, 3.5-bathroom townhome spanning 2,247 sq. ft. in the heart of Brea. This end-unit home offers a spacious, modern design with high-end finishes and thoughtful details. The first-floor bedroom with an en-suite bath is perfect for guests, in-laws, or a home office. A floating wood staircase leads to the second floor, where an open-concept layout seamlessly connects the kitchen, dining, and family room. The chef’s kitchen features a large quartz island, white shaker cabinetry, stainless steel appliances, and a farmhouse sink. The living room includes a modern recessed glass fireplace, while a sliding glass door opens to a private balcony. A guest bedroom with a walk-in closet, a full bath, and a powder room complete this level. The third floor features a luxurious primary suite with a walk-in closet and dual-sink vanity. A fourth bedroom and an additional full bathroom provide ample space for family and guests. This home is fully upgraded with premium flooring, recessed lighting, remote-controlled mini-split A/C & heating, water softener and fully paid-off solar panels. The attached two-car garage provides ample storage. Located in a top-rated school district, this home is minutes from shopping, dining, entertainment, and freeway access. The HOA community offers a private park, playground, and splash pad, making it ideal for families. Don’t miss this opportunity to own a modern, stylish home in one of Brea’s most sought-after communities! Schedule your tour today!