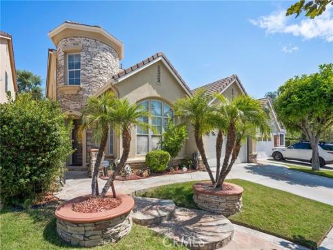
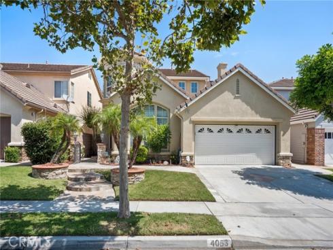
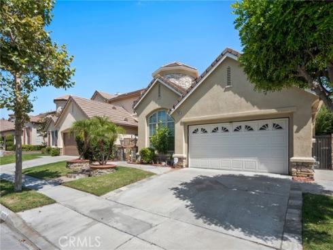
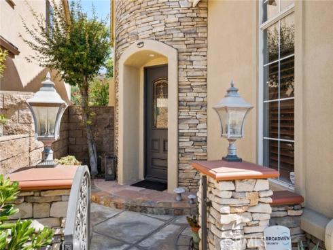
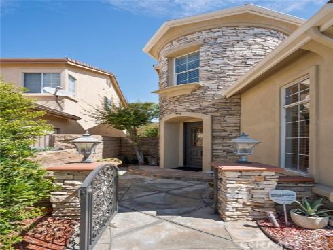
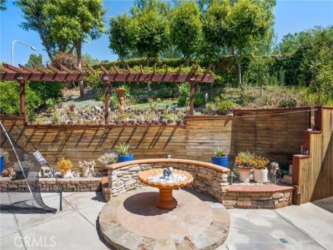
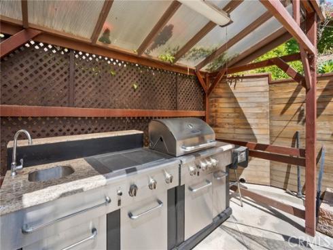
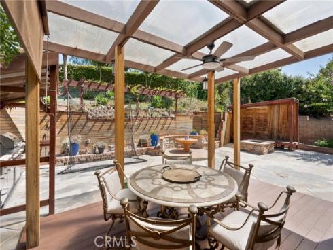
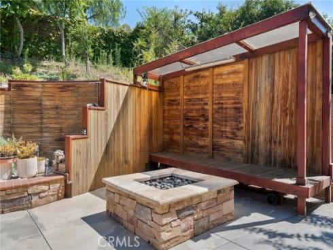
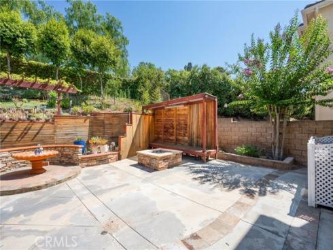
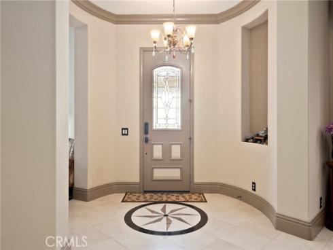
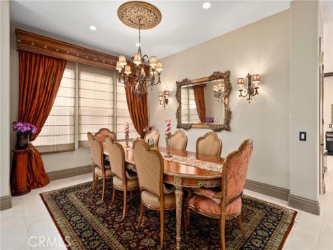
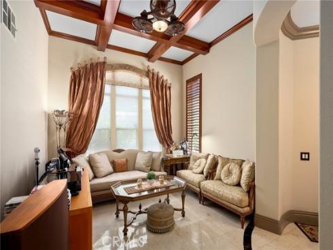
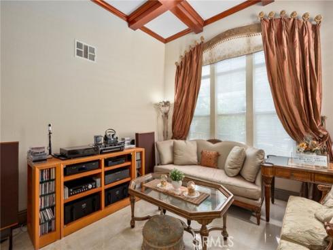
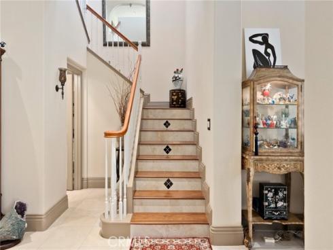
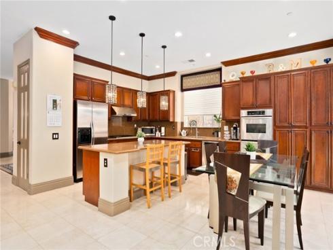
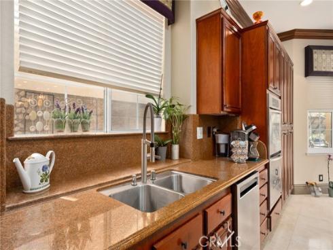
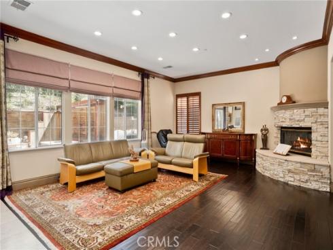
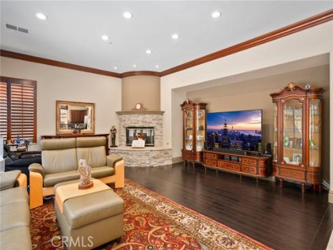
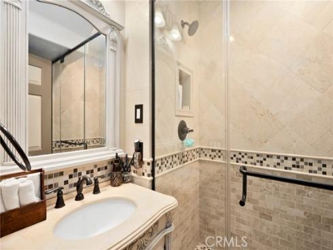
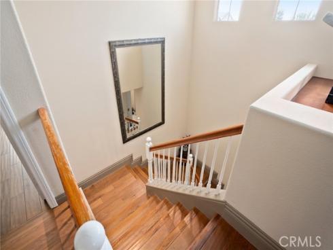
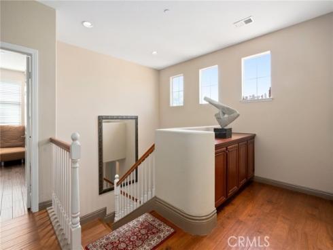
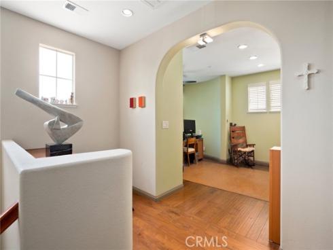
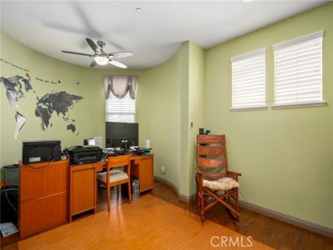
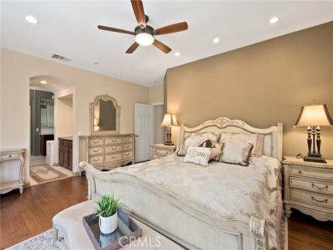
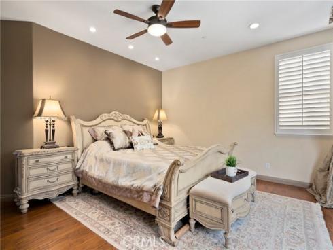
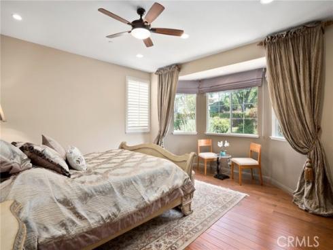
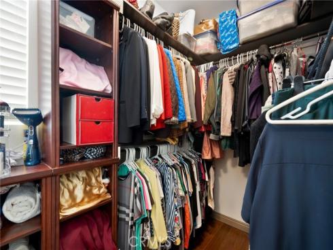
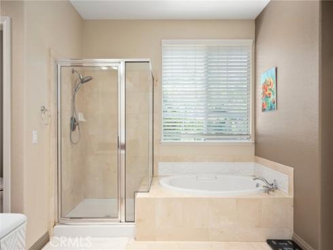
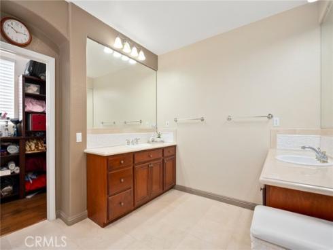
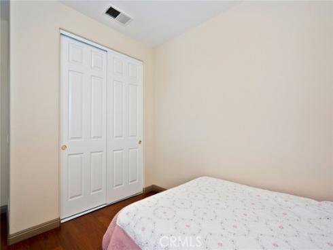
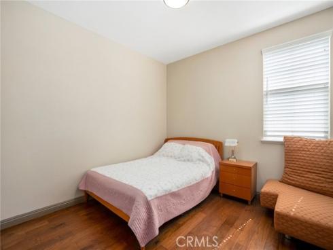
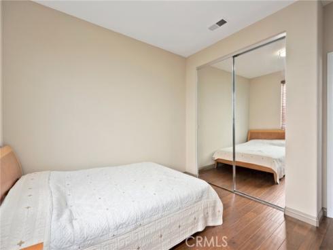
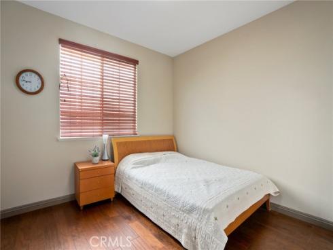
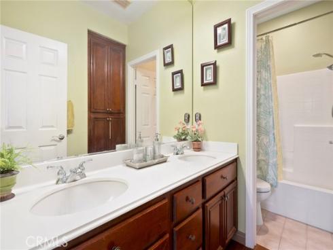
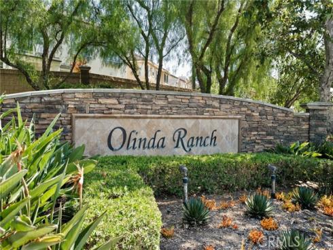
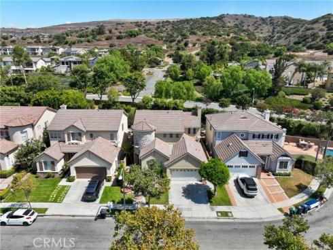
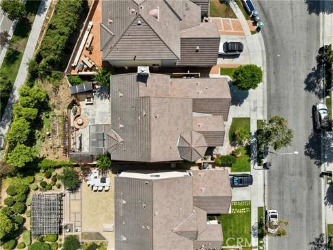
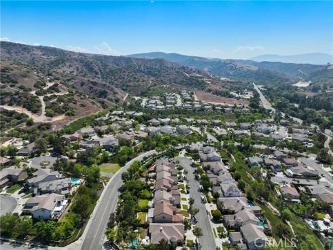
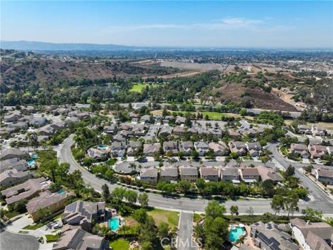
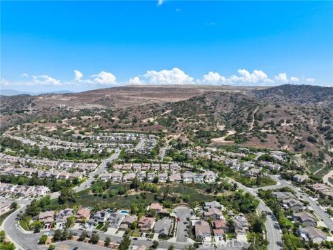


Welcome to this Stunning Home in the highly desirable Olinda Ranch community, offering a perfect blend of elegance and functionality. The grand entry features a marble medallion design, leading into a space with new recessed lighting, marble and wood flooring, and high ceilings. The formal living room showcases architectural wooden beams, wood crown moldings, and a custom chandelier. The open kitchen boasts a large center island, a breakfast nook, and French doors that open to a spacious backyard. The family room includes a brick fireplace and large windows with hillside views. Upstairs, there are Three bedrooms with fresh paint and wood floors. The master suite offers hillside views, a sitting area, an ensuite bathroom, and a large walk-in closet. one of the bedrooms from upstairs has been turned into a home office.Additional features include new AC and heating, engineered hardwood floors, wood shutters, custom curtains, new interior and exterior paint, a water softener, and a water purifier. The backyard is equipped with a natural gas hookup for a BBQ grill. A bonus room uses as laundry room converted from one of the original 3-car tandem garage. Located in the award-winning Brea Olinda Unified School District, this home is close to parks, the Brea Oil Museum and Trail, Carbon Canyon Regional Park, Brea Mall, and Downtown Brea.