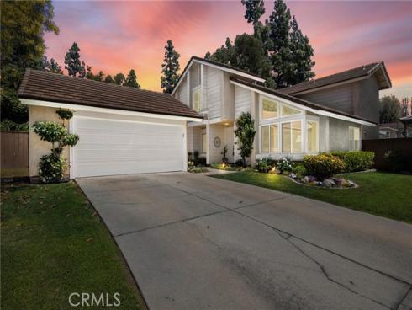
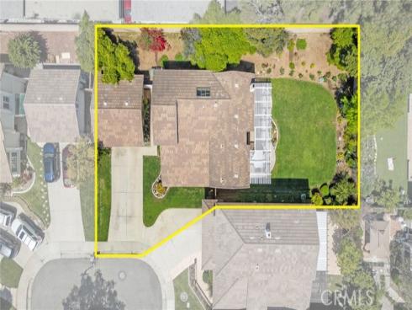
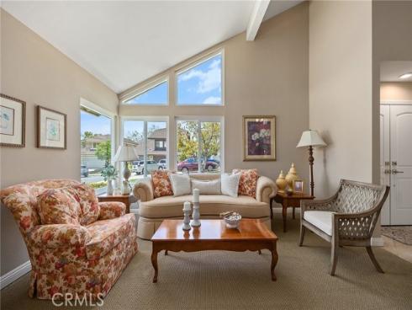
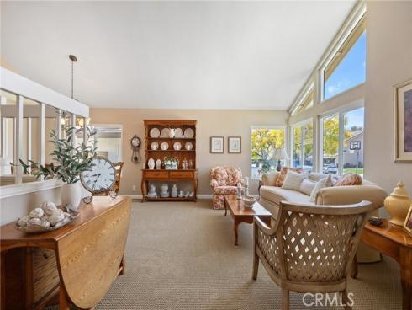
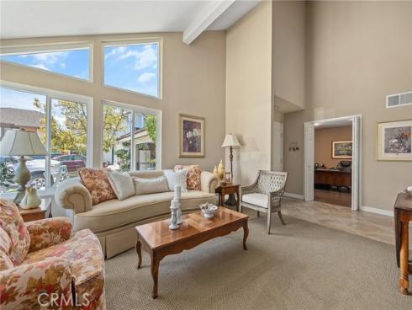
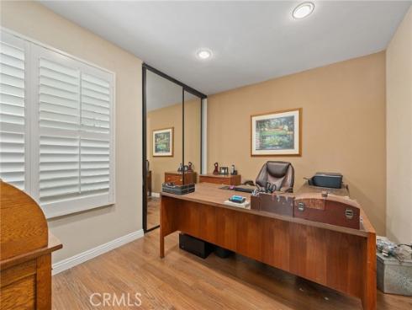
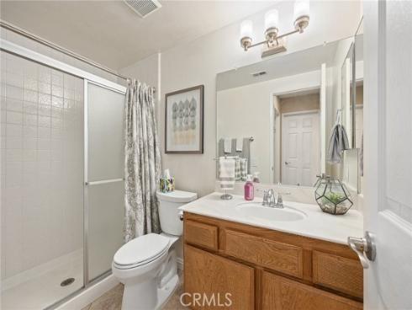
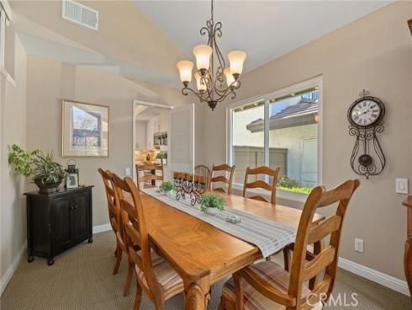
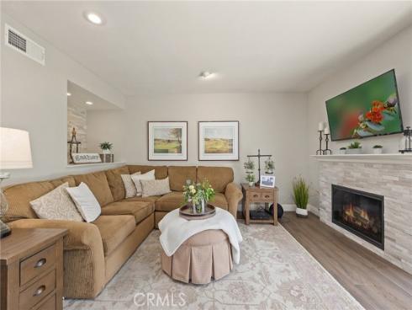
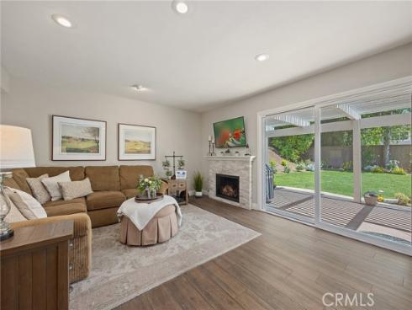
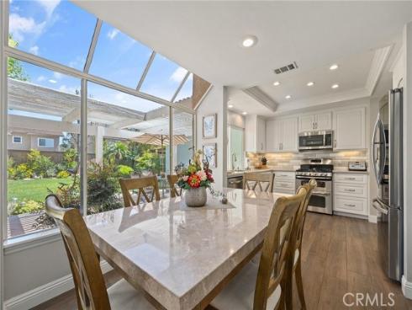
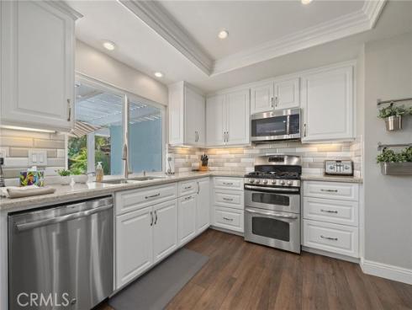
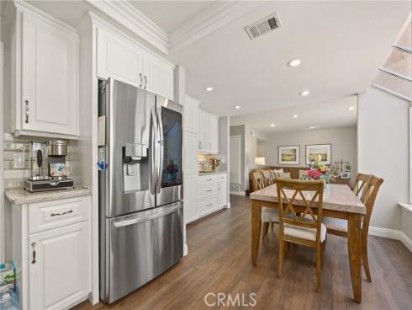
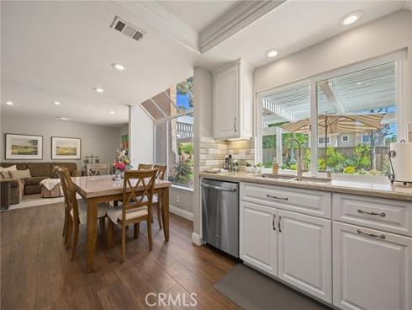
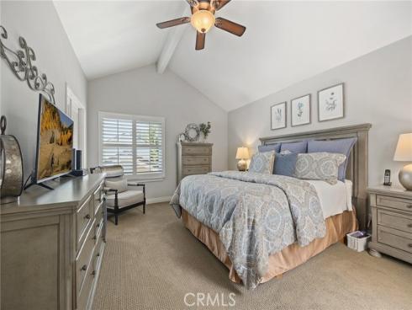
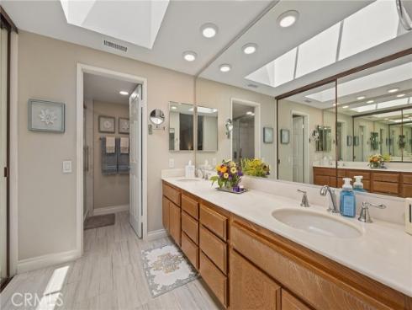
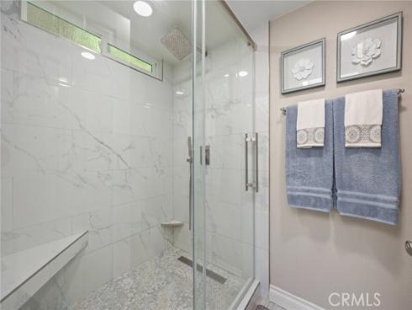
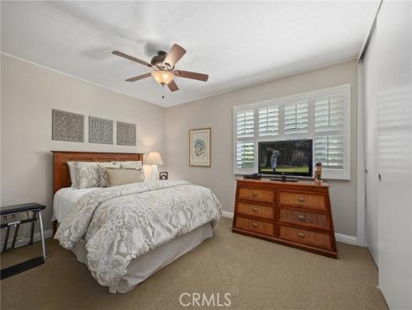
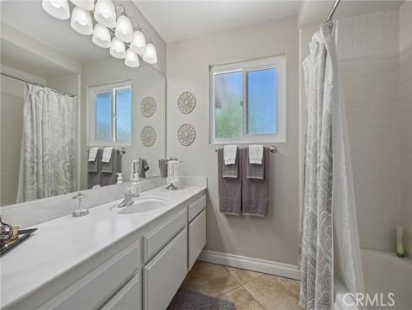
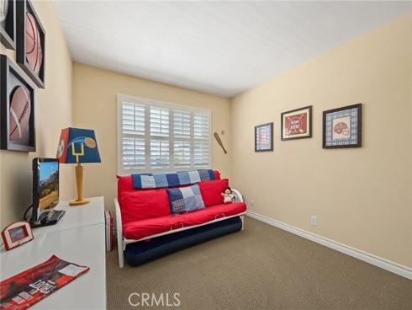
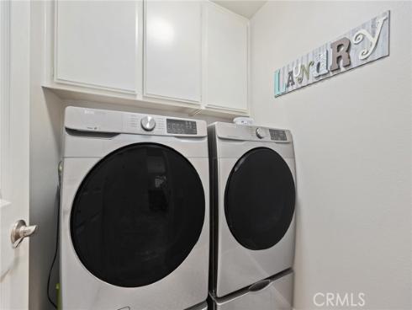
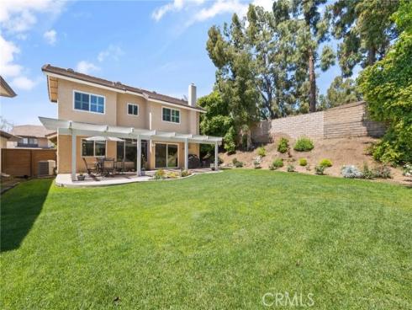
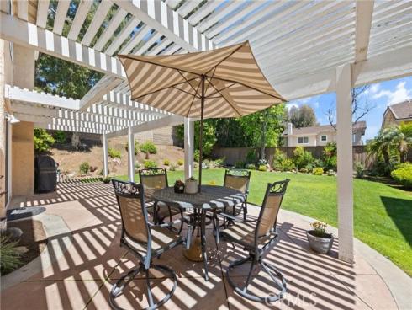
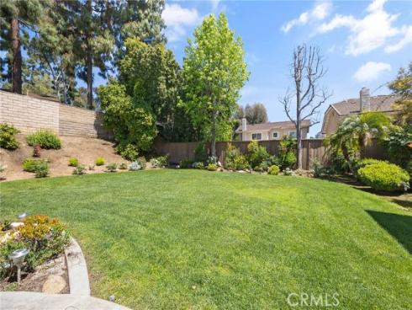
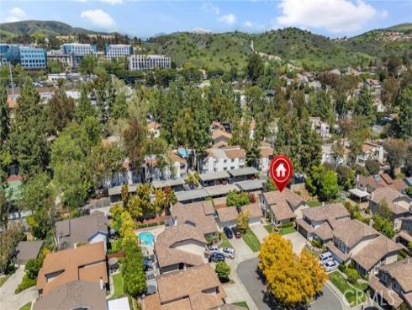
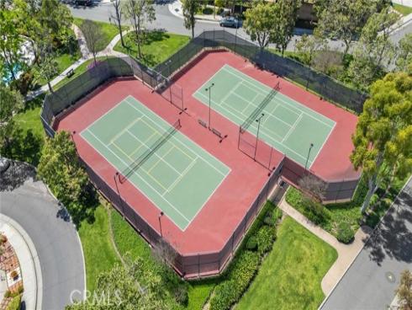
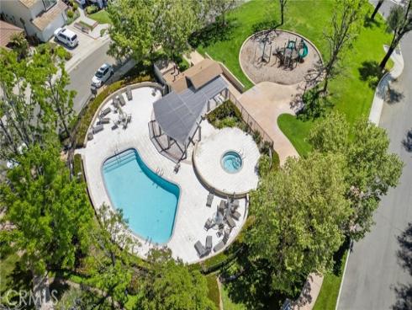


THIS HOME IS A MUST SEE! This beautiful home is in the highly sought-after Park Paseo neighborhood! It features a bright and open floor plan with 4 bedrooms, 3 bathrooms with 2,327 square feet of spacious living space on a large lot. WALKING distance to Country Hills Elementary AND a short walk to association pool/jacuzzi, playground and tennis courts. You are welcomed at the entry into the large living room which includes vaulted ceiling, plenty of natural lighting, and is adjacent to the spacious formal dining room. The beautifully designed kitchen features plenty of cabinetry for storage, stainless steel appliances, breakfast nook with large garden windows for a beautiful view of the backyard and is open to the family room which makes it great for entertaining. The main floor also features a DOWNSTAIRS BEDROOM which is now being used as an office with a beautiful bathroom across the hall. Upstairs features a LARGE Primary Suite which features vaulted ceiling with plenty of windows for natural lighting, large walk-in closet, double sink vanity and beautiful glass enclosed shower. Secondary bedrooms are generously sized and have a beautiful full bathroom down the hall. This private backyard features a large grassy area with mature landscaping, and covered patio area. Additional features of the home include a 2-car detached garage with cabinets, water softener and inside laundry. This home is in the Award-Winning Brea Olinda Unified School District, and is minutes away from the Brea Mall, Birch Hills Golf Course, entertainment, restaurants, shopping and has easy freeway access. This home is one you won’t want to miss!