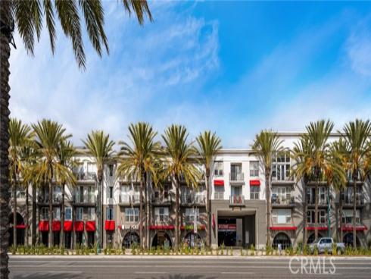
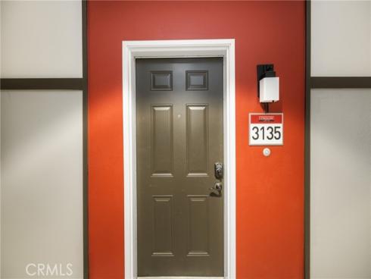
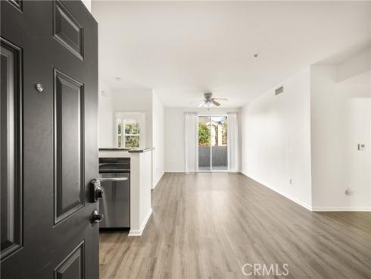
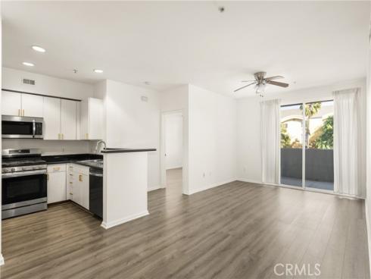
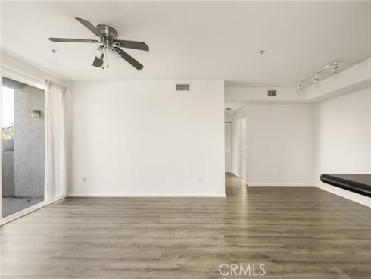
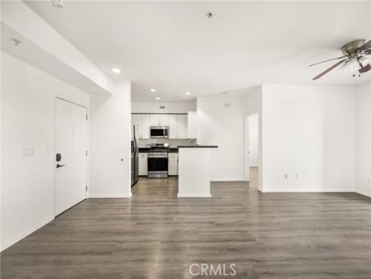
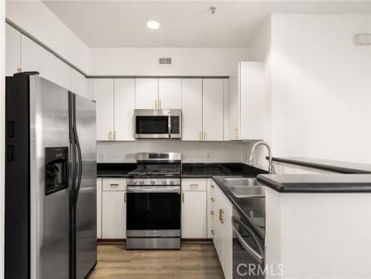
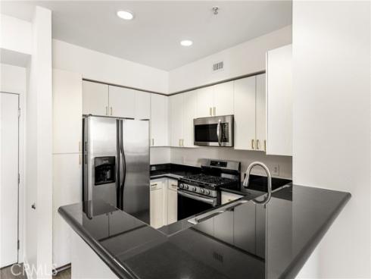
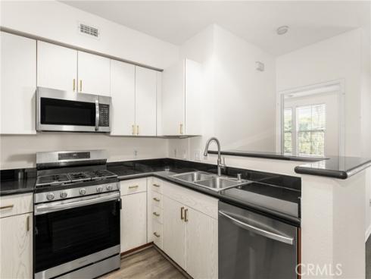
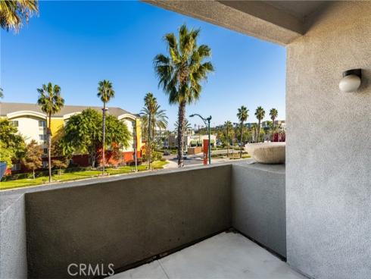
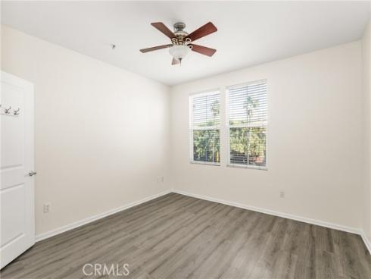
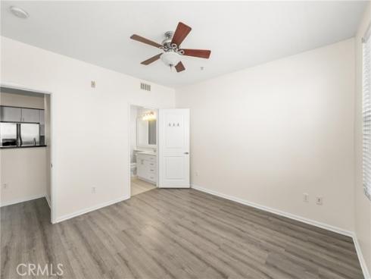
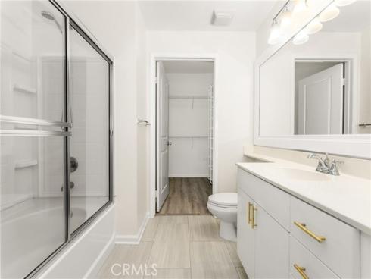
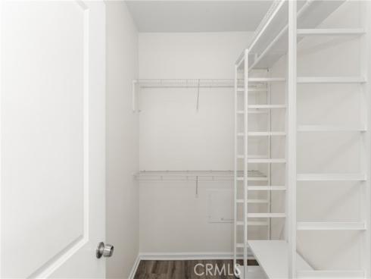
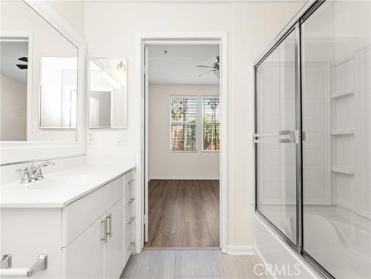
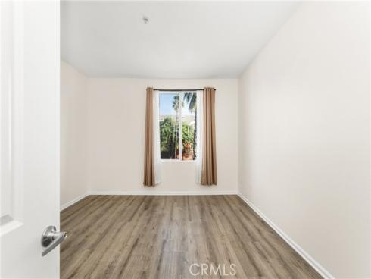
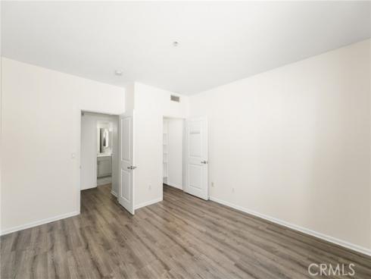
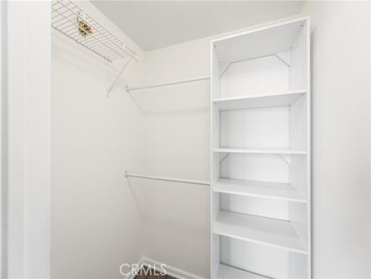
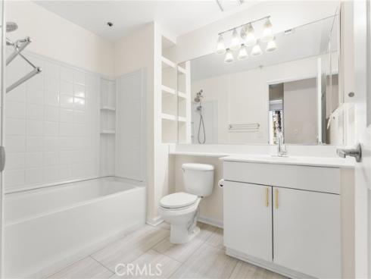
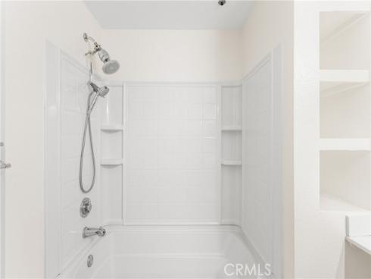
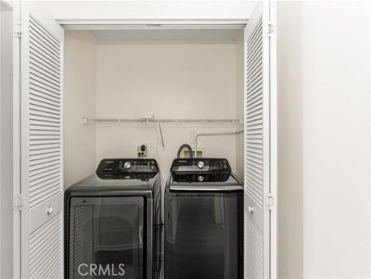
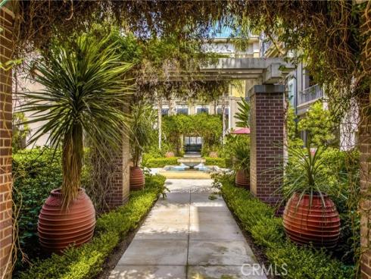
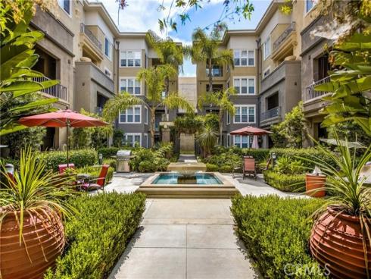
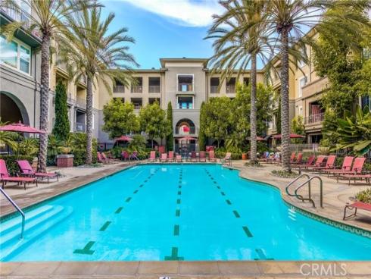
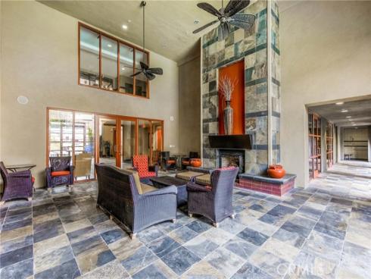
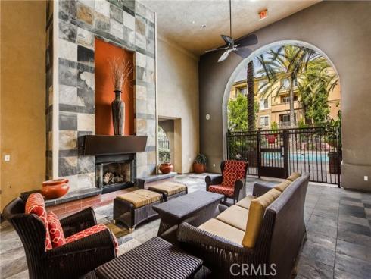
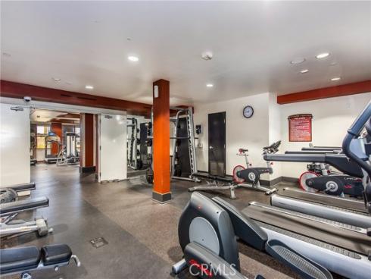
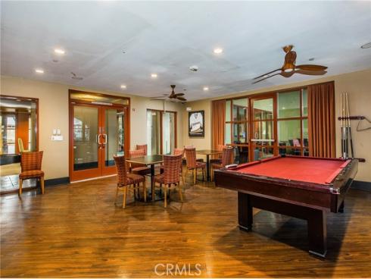
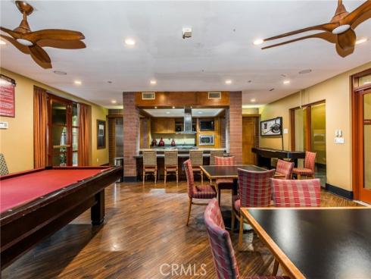
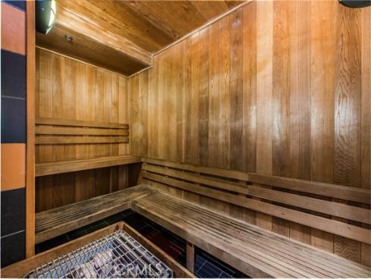
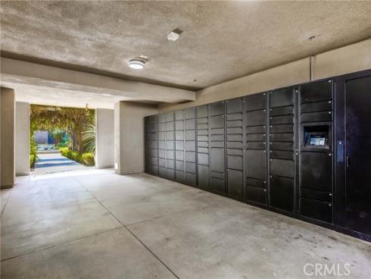
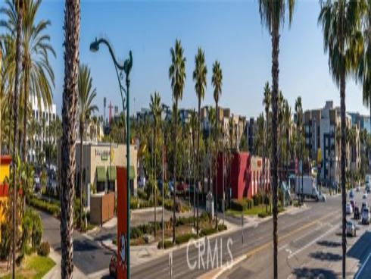


Welcome to the Anaheim Stadium Lofts, the pinnacle of luxury living in the center of the action in Anaheim. This spacious 2 bed, 2 bath home boasts floor-to-ceiling upgrades, a panoramic balcony view and an open floorplan, all nestled in a treasure trove of lush landscaping and exclusive community amenities. Featuring contemporary architecture inspired by Frank Lloyd Wright, the vibrant community is centrally located near prime shopping and dining, Disneyland, Angel Stadium, and more. Enjoy casual meals at the countertop, with a view of your upgraded kitchen. A dramatic, black granite countertop highlights sleek, modern cabinetry, all appointed with a new suite of stainless-steel appliances. Dual pane windows keep each room bright with natural light and a private balcony provides the perfect spot to bask in the weather amid a full panoramic view. Featuring in-unit, side-by-side laundry, two spacious walk-in closets, and a sprawling, private, detached storage room (on the same level as the home). Live surrounded by luxury with an endless list of private community amenities. Residents enjoy a full-sized pool and spa, clubhouse, sauna, firepits, and more. Train in a state-of-the art private gym or entertain guests in an exclusive clubhouse and game room—complete with a fully equipped open kitchen. With water and internet included with the HOA, the benefits are endless, and the lifestyle is limitless. With a newer gas range, dishwasher, washer, and dryer included, you have everything you need for a turn-key experience. All this and more, centrally located near the 5/57/22/55 freeways and nearby city attractions. Welcome to 1801 East Katella—enjoy all the best Anaheim has to offer.