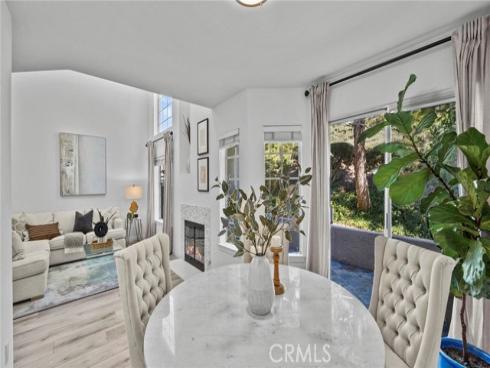



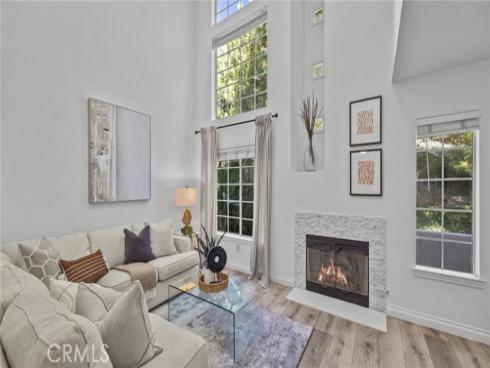
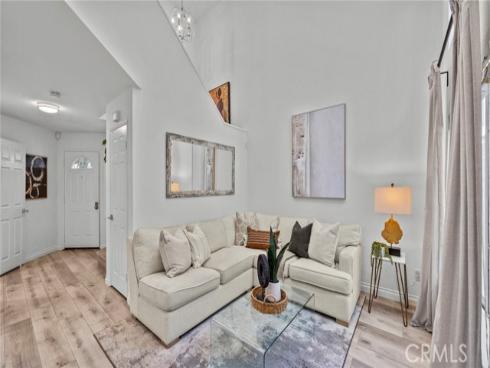



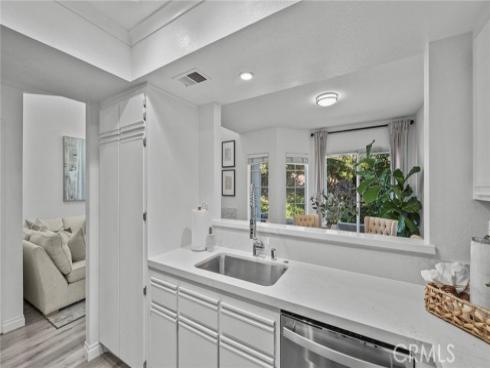


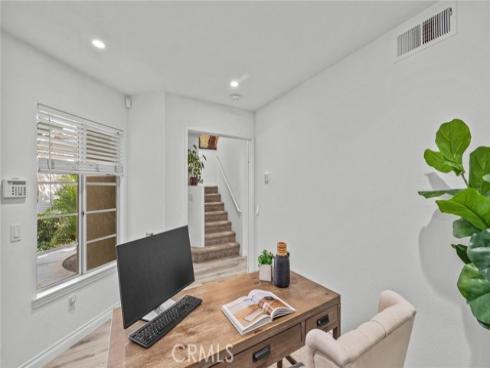
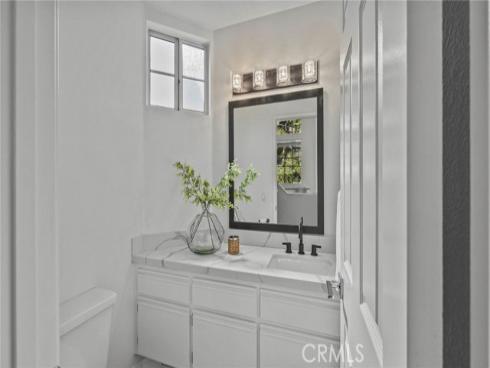





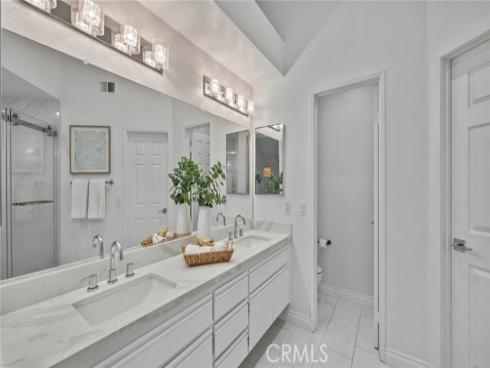


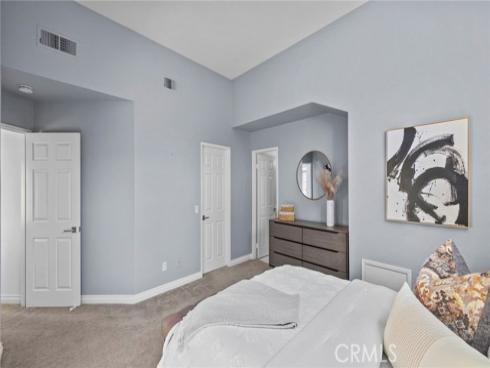

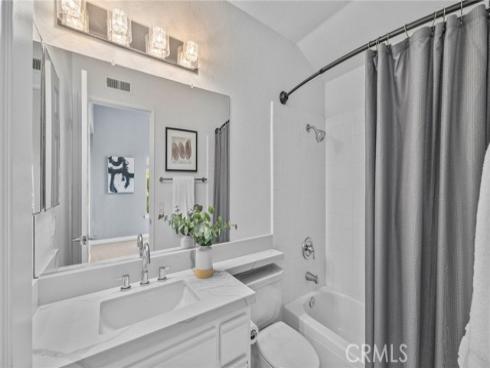
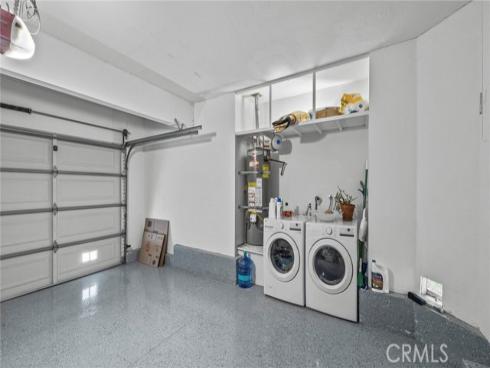

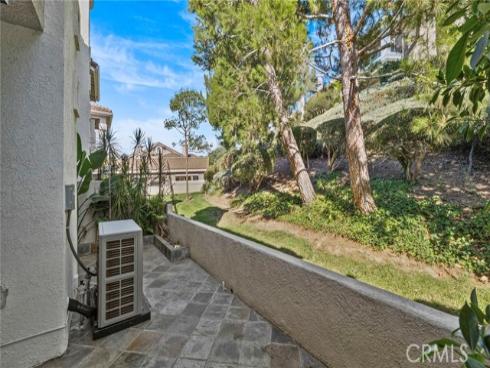









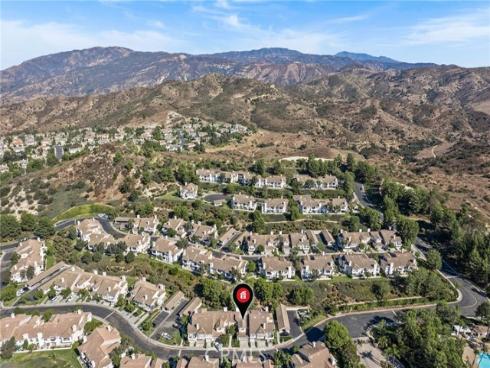
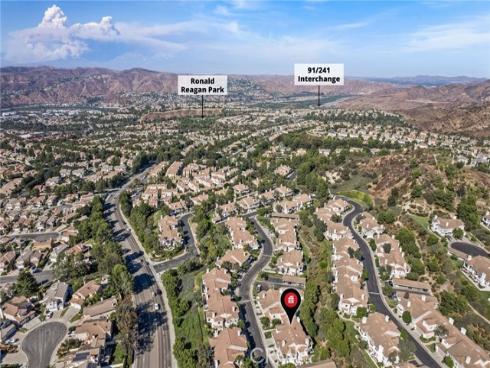




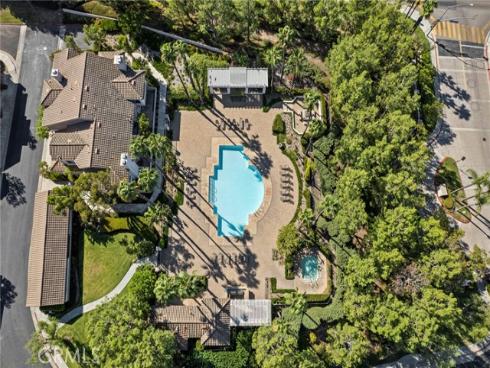


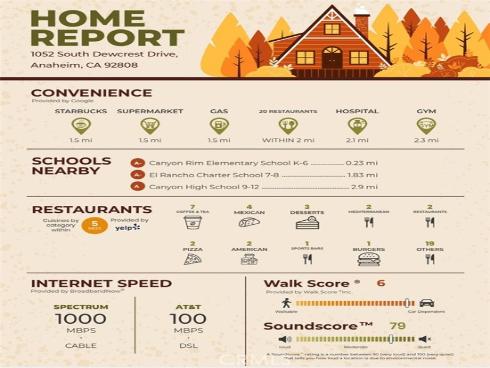


This stunning home features new HVAC and was recently re-piped with PEX. The primary master shower is also brand new with gorgeous finishes. Experience refined elegance and an unbeatable location with breathtaking greenbelt views! This meticulously maintained property boasts an open-concept two-story layout with a charming living and dining area, highlighted by a newer fireplace with elegant ledger stone, soaring ceilings, and modern LED recessed lighting. The chef’s kitchen is a dream, showcasing pristine quartz countertops, new appliances, a sleek stainless-steel sink, and dazzling LED lighting. Enjoy new designer flooring and baseboards throughout, along with raised panel interior doors and chic new hardware. The main floor includes a versatile room ideal for a home office or potential 3rd bedroom, a large closet under the stairs, and an upgraded powder room with a stunning quartz countertop and sophisticated lighting. The primary suite offers a peaceful retreat with vaulted ceilings, a spacious bathroom featuring a walk-in shower, dual sinks, and a large walk-in closet. The second suite is equally impressive with high ceilings, another walk-in closet, and a full bathroom with a new quartz countertop and designer fixtures. Relax on your private patio with beautiful stone accents. The two-car attached garage provides electric car charging, epoxy flooring, ample storage, with additional parking available in the driveway. Fully updated and compliant with Anaheim Public Utilities, this home also benefits from special electric vehicle rates. Located in the highly desirable Viewpointe gated community, known for its excellent schools, year-round heated pool, and great hiking opportunities—don’t miss your chance to make this exceptional property your own!