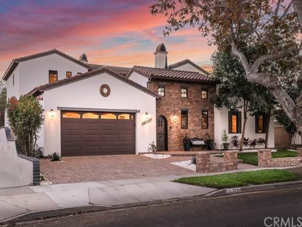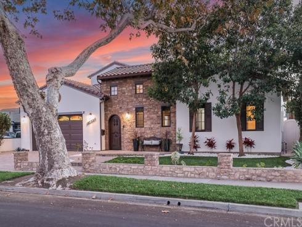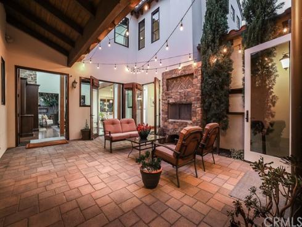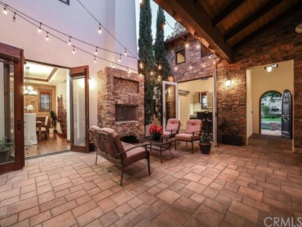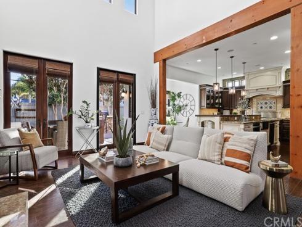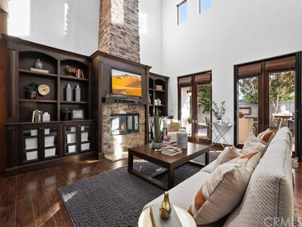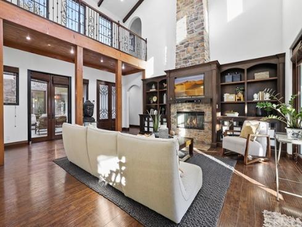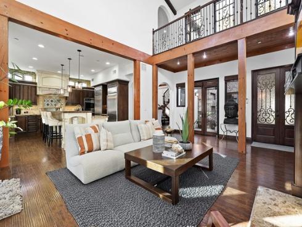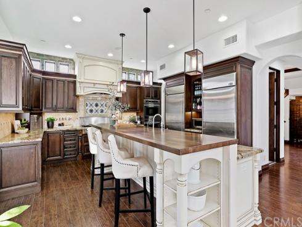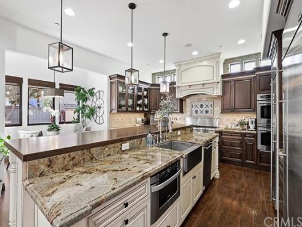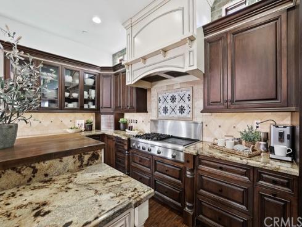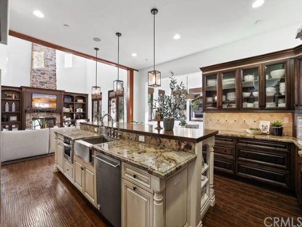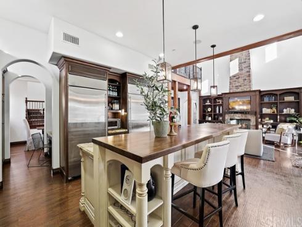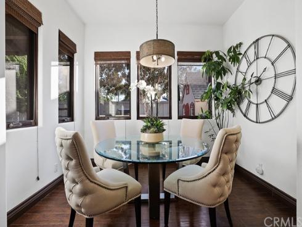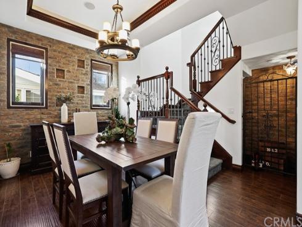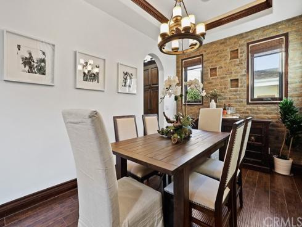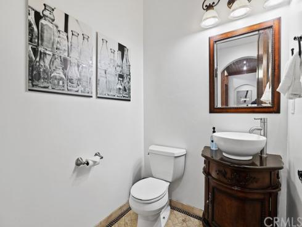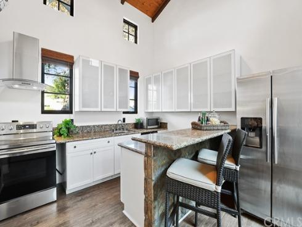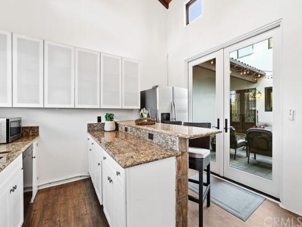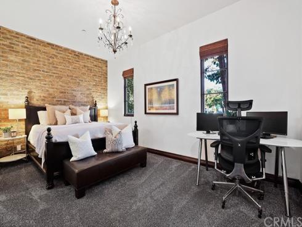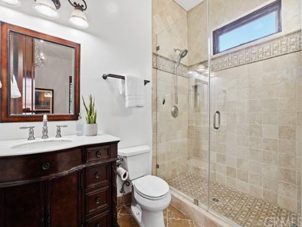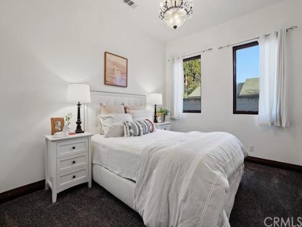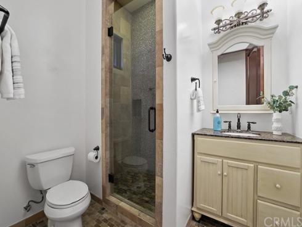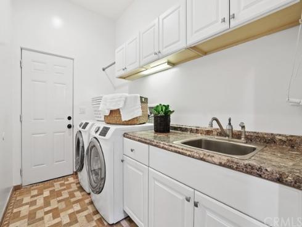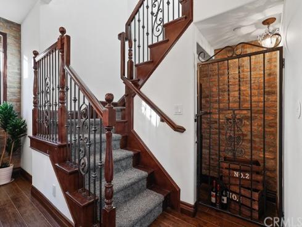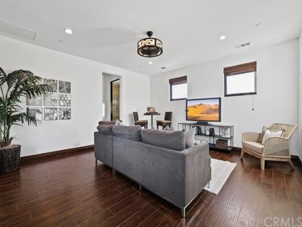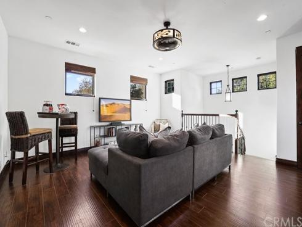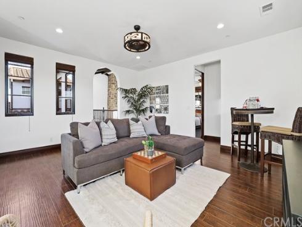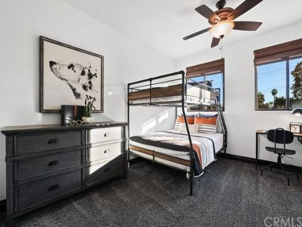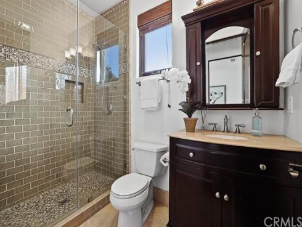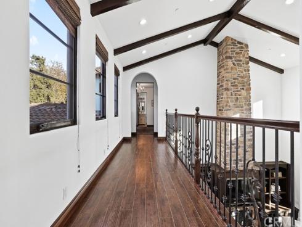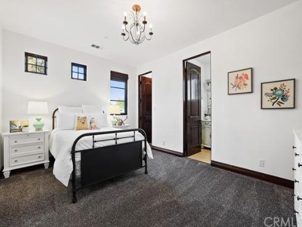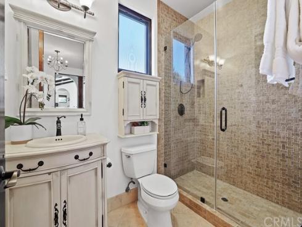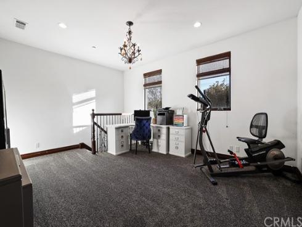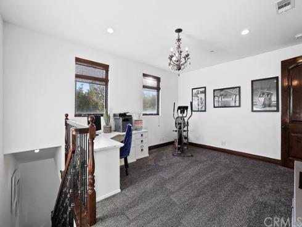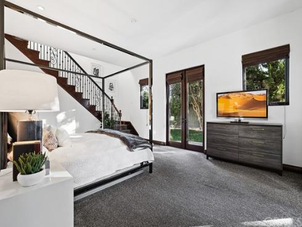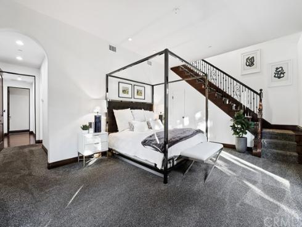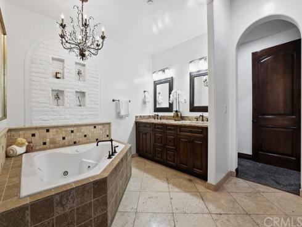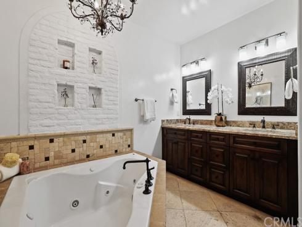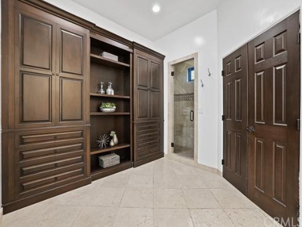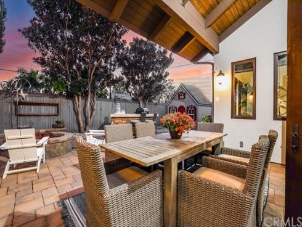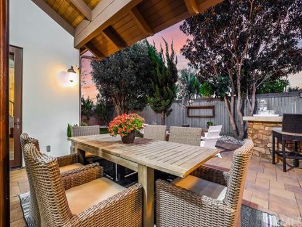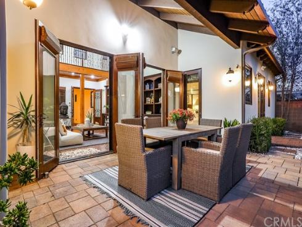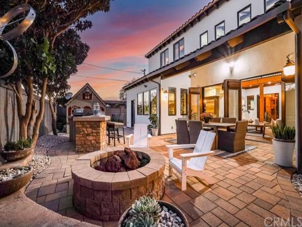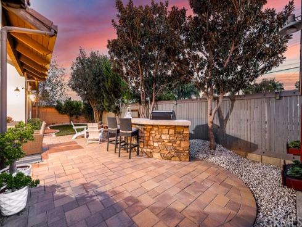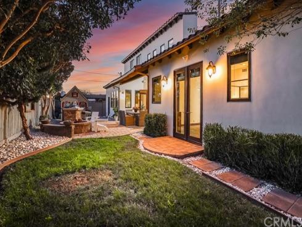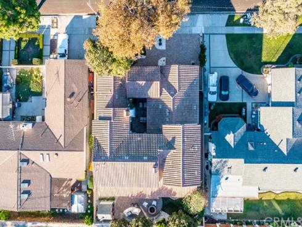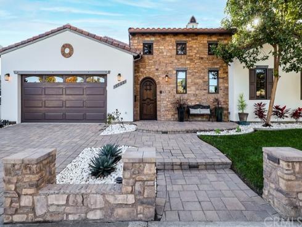2712 Silverwood Drive,
Rossmoor, CA 90720
$2,700,000

Luxurious custom built 4200sq ft Monterey style Rossmoor estate with enchanting character, artisan craftsmanship, and magnificent architecture which offers resort-like features such as the delightful entry through a relaxing paved interior courtyard with stone fireplace, surrounded by French doors which open from a grand living room with soaring ceilings, and appointed with old world woodwork, arched thresholds, curved moldings, custom built-ins, another stone fireplace that continues to 23' ceiling height and flows open-concept to the gourmet kitchen, custom two-tone glazed wood cabinetry with customized drawer and pantry storage function, huge center island with raised butcher block bar counter that seats 4, large stainless steel apron sink, stainless GE Monogram refrigerator and freezer, double oven, and professional gas rangetop, granite counters and large breakfast nook with wonderful windows for ample natural light. Several feet of pantry cabinets across from a built-in “planning desk” connect the kitchen to the formal dining room highlighted by a stone accent wall, iron gated wine nook, back lit moldings and superb mood lighting. An Entertainer's dream, this home is also excellent for Multi-generational living, having 3 bedrooms downstairs, 2 upstairs with second floor bonus room, plus a secondary Butler kitchen equipped with stainless dishwasher, sink, seating island, refrigerator, electric range, upper and lower cabinets and granite counters that opens through French doors to the interior courtyard and direct access to a separate large bedroom with bathroom and walk-in closet. Exquisite first floor Primary retreat features French doors which lead to landscaped yard, private staircase to loft used as retreat, office, work out space, etc.. Large primary bathroom has a jetted soaking tub, dual sink long vanity, separate private commode, built-in linen storage cabinetry and walk in shower with glass door. Four of Five bedrooms are en-suites and the 5th bedroom has immediate access to the bathroom shared with the upstairs bonus room. The professionally landscaped and very private backyard has low maintenance landscape with lighting, outdoor fire feature, built-in BBQ counter, covered paved patio, lawn area and charming playhouse or work shed. Other features include an indoor laundry room, 2-car garage, 4 zone heating and AC, 2 tankless water heaters and much more. Located in the award winning Los Alamitos School District.
Basic Information
- MLS #:
- PW21248356
- Price:
- $2,700,000
- Price
(per sq ft): - $642.00
- Address:
- 2712 Silverwood Drive,
Rossmoor, CA 90720
- MLS Area:
- 51 - Rossmoor
- Subdivision:
- Other (OTHR)
- Property
Type: - Single Family Residence
- Days on Market:
- 37
- Status:
- Active
- Bedrooms:
- 5
- Bathrooms:
- 6
- Full Baths:
- 5
- Size (sq ft):
- 4,200 sq ft
- Lot Size:
- 7,700 sq ft
- Year Built:
- 2012
- Sale Type:
- Standard
Rooms in Home
- Rooms:
- Family Room, Kitchen, Laundry, Living Room, Main Floor Bedroom, Main Floor Master Bedroom, Master Suite, Separate Family Room, Two Masters, Walk-In Closet
- Eating Area:
- Laundry:
- Individual Room, Inside
- Entry Location:
Interior Features
- Fireplace:
- Living Room
- Cooling:
- Central Air, Zoned
- Heating:
- Floor:
- Appliances:
- Interior Features:
- 2 Staircases, Beamed Ceilings, Cathedral Ceiling(s), Granite Counters, High Ceilings
- Security:
- Accessibility:
Garage and Parking
- Garage:
- Attached
- Garage:
- 2 Spaces
- Carport:
- 0 Spaces
- Parking:
Property Owners Association
- HOA Dues 1:
- $0.00 /
- HOA Dues 2:
- $
- HOA Amenities:
Utilities
- Water:
- Public
- Utilities:
School Information
- District:
- Los Alamitos Unified
- Elementary:
- Middle:
- High:
Exterior Features
- Pool:
- None
- Spa:
- Patio:
- View:
- None
- Construction:
- Foundation:
- Roof:
- Windows:
- Common Walls:
- No Common Walls
- Levels:
- Two
- Lot Features:
- Back Yard
Additional Information
- County:
- Orange
- Senior Community:
- No
- Community Features:
- Sidewalks
- Other Structures:
- Structure Condition:
- Direction Faces:
- Listed by:
- First Team Real Estate, Philip DeMatteo, 01384378
- Co-Listed:
- Last
Updated: - 12/20/2021 8:54 AM

