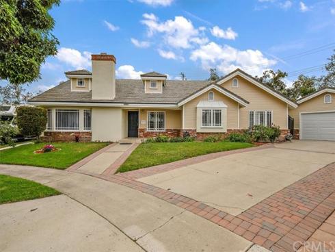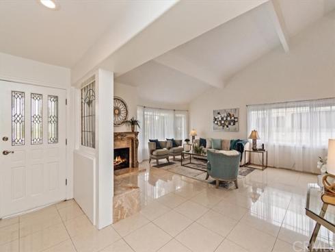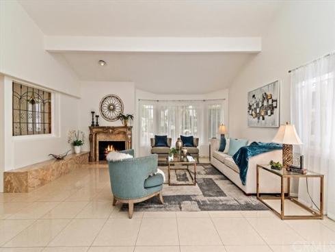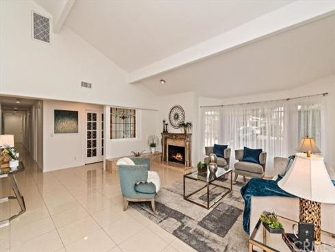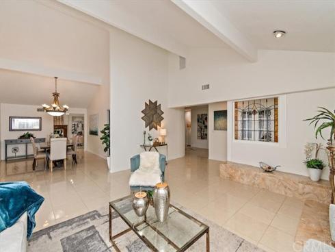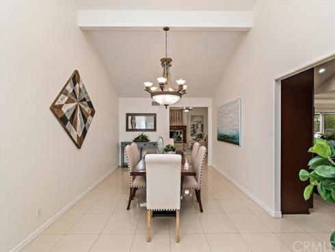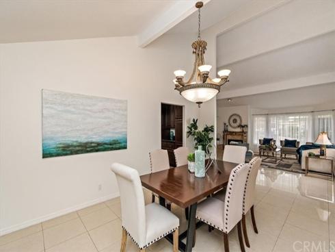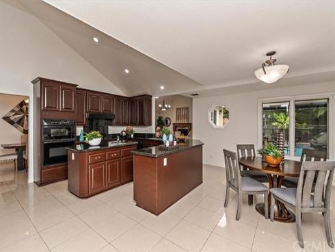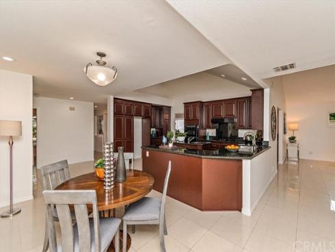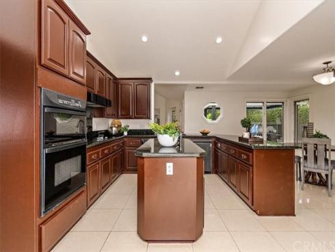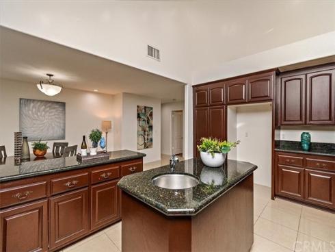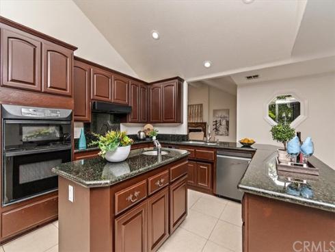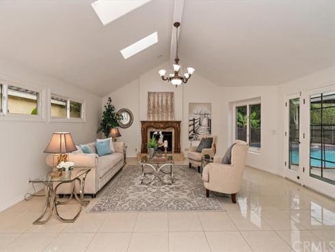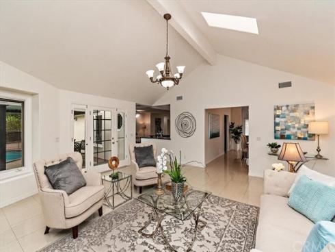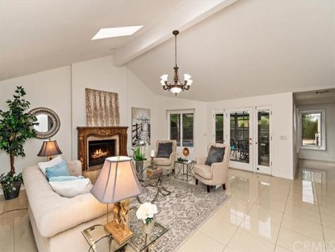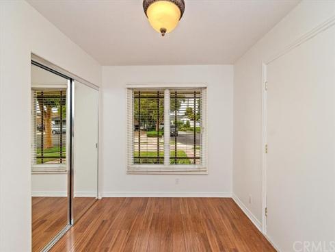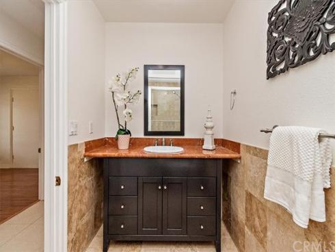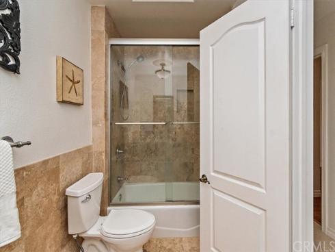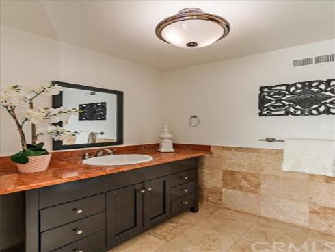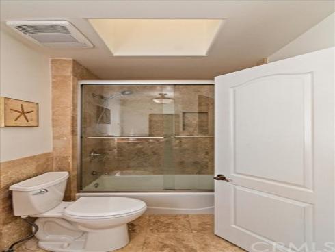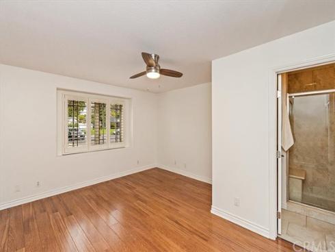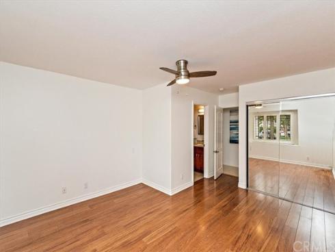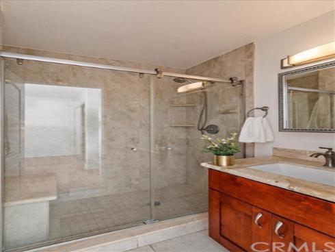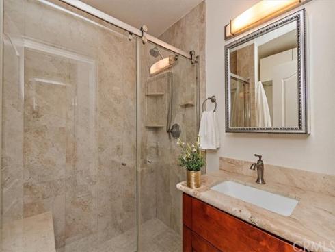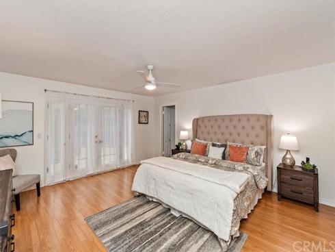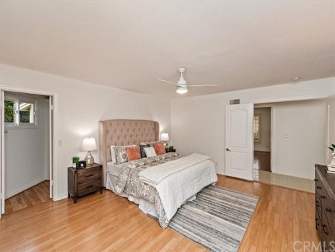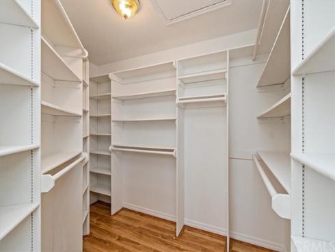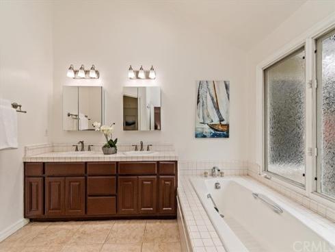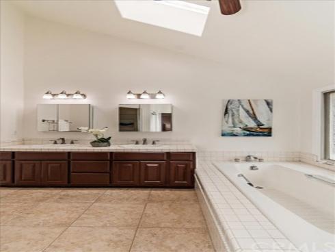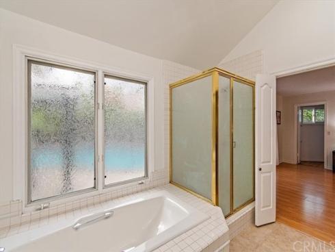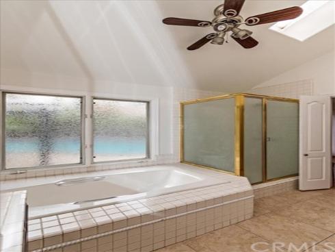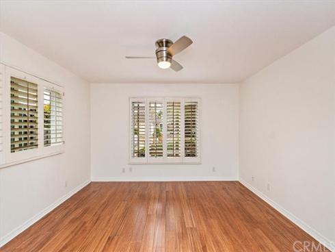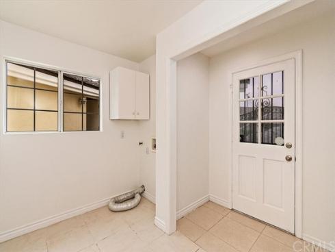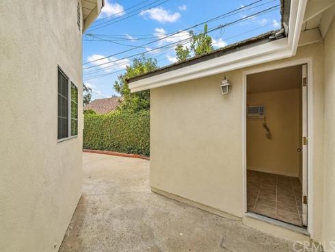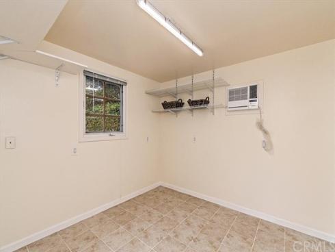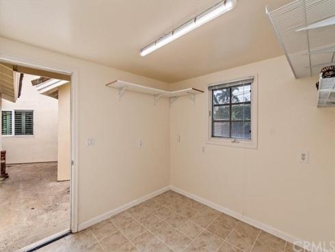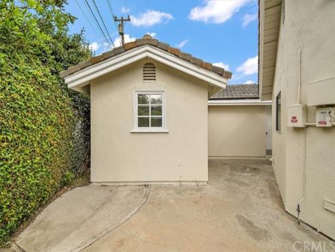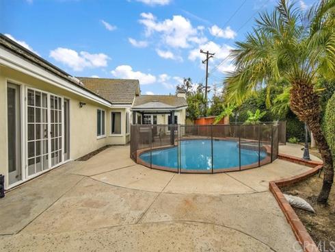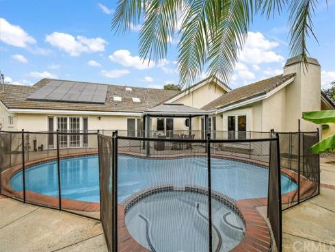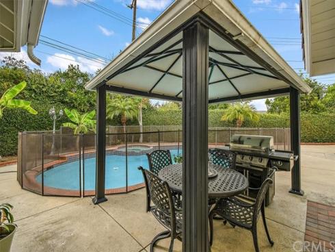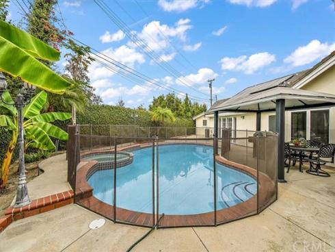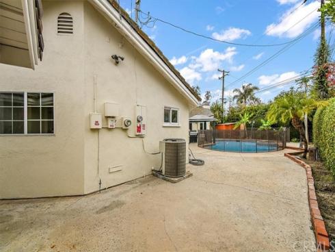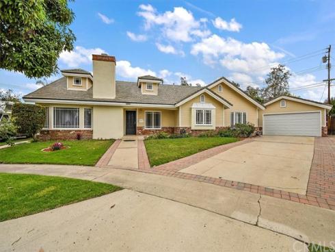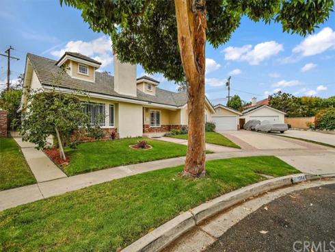12841 Spur Lane,
Rossmoor, CA 90720
$1,699,880

FULLY EXPANDED IN 1991, FULLY OWNED SOLAR PANELS, SPARKLING POOL AND SPA WITH HEATER AND RV PARKING!Privately located on a desirable cul-de-sac, this spacious and gorgeous 4 bedrooms, 2.75 baths, 3021 square feet single level home features attractive modern farmhouse exteriors, fresh exteriors and interior paints throughout, a nice, long and wide driveway to the 2-car garage with a brand new sectional garage door. With impressive, soaring high ceilings and open floor plan, this magnificent pool home showcases very spacious, separate living room and family room, each comes with its own custom-built fireplace, and a formal dining room ideally located in between. Living room is expansive and bright with built in large windows and built-in seat at the custom built fireplace. The enormous family room offers well lit skylights and direct access to the entertaining patio area by the pool. The vaulted high ceiling kitchen is upgraded with black granite counter-tops and back-splash, rich dark and ample cabinets and pantry space, LED recessed lights and extra casual dining space by the window with pool view. Beautiful and easy-care porcelain tiles take you from front door to throughout the living areas of the home, including the nice long hallway leading to a spaciously built-in laundry area. Laminate wood floors cover all the bedroom areas. Featuring 2 master suites: Main master suite offers a great master bath with separate oval tub and standing shower enclosure, dual sinks vanity, dual closets space-one of the closets is a large walk-in closet, and direct access to the entertaining backyard. The other ensuite comes with newly added bathroom, pristine plantation shutters and closet organizer. Off the detached 2 car garage is a bonus room with built-in shelves and a wall AC unit, ideal setting for a home office or study room. Other appealing features: Central heating and air conditioning, durable tile roof, ceiling fans/lights and mirror closet doors in the bedrooms. Locating at the border of Rossmoor and Seal Beach, this great home is surrounded by all conveniences: Minutes to The Shops of Rossmoor, Old Ranch Town Center, Old Ranch County Club of Seal Beach, grocery stores, convenience stores, specialty shops, wide range of restaurants and eateries, a few minutes to freeways 605, 405 and 22 and the beach... The cherry on top is the highly acclaimed school district. WITH SO, SO MUCH TO OFFER, MAKE THIS SPECTACULAR POOL HOME YOURS TODAY!
Basic Information
- MLS #:
- PW22158971
- Price:
- $1,699,880
- Price
(per sq ft): - $562.00
- Address:
- 12841 Spur Lane,
Rossmoor, CA 90720
- MLS Area:
- 51 - Rossmoor
- Subdivision:
- Property
Type: - Single Family Residence
- Days on Market:
- 66
- Status:
- Pending
- Bedrooms:
- 4
- Bathrooms:
- 3
- Full Baths:
- 2
- Size (sq ft):
- 3,021 sq ft
- Lot Size:
- 8,925 sq ft
- Year Built:
- 1991
- Sale Type:
- Standard
Rooms in Home
- Rooms:
- All Bedrooms Down, Kitchen, Library, Living Room, Main Floor Bedroom, Main Floor Master Bedroom, Master Suite, Office, Separate Family Room, Two Masters, Walk-In Closet
- Eating Area:
- Dining Ell, Dining Room, In Kitchen, Separated
- Laundry:
- Gas Dryer Hookup, Individual Room, Inside
- Entry Location:
- Living room
Interior Features
- Fireplace:
- Family Room, Living Room, Gas Starter, Decorative, Raised Hearth
- Cooling:
- Central Air
- Heating:
- Central
- Floor:
- Carpet, Stone
- Appliances:
- Dishwasher, Disposal, Gas Cooktop, Gas Water Heater, High Efficiency Water Heater, Microwave, Range Hood, Trash Compactor, Vented Exhaust Fan
- Interior Features:
- Beamed Ceilings, Cathedral Ceiling(s), Ceiling Fan(s), Granite Counters, High Ceilings, Open Floorplan, Pantry, Recessed Lighting
- Security:
- Carbon Monoxide Detector(s), Smoke Detector(s)
- Accessibility:
Garage and Parking
- Garage:
- Detached
- Garage:
- 2 Spaces
- Carport:
- 0 Spaces
- Parking:
- Driveway - Brick, Driveway Up Slope From Street, Garage Faces Front, Garage - Two Door, Garage Door Opener
Property Owners Association
- HOA Dues 1:
- $0.00 /
- HOA Dues 2:
- $
- HOA Amenities:
Utilities
- Water:
- Public
- Utilities:
- Electricity Connected,Natural Gas Connected,Phone Available,Sewer Connected,Water Connected
School Information
- District:
- Los Alamitos Unified
- Elementary:
- HOPKIN
- Middle:
- OAKS
- High:
- LOSALA
Exterior Features
- Pool:
- Private, Heated, Gas Heat, In Ground
- Spa:
- Private, Heated, In Ground
- Patio:
- Front Porch, Tile
- View:
- Pool
- Construction:
- Drywall Walls, Stucco
- Foundation:
- Slab
- Roof:
- Windows:
- Plantation Shutters
- Common Walls:
- No Common Walls
- Levels:
- One
- Lot Features:
- Cul-De-Sac, Front Yard, Landscaped, Lot 6500-9999, Secluded, Sprinkler System
Additional Information
- County:
- Orange
- Senior Community:
- No
- Community Features:
- Sidewalks, Storm Drains, Street Lights, Suburban
- Other Structures:
- Structure Condition:
- Additions/Alterations, Turnkey, Updated/Remodeled
- Direction Faces:
- Listed by:
- Century 21 Astro, Shirley Luu, 01354292
- Co-Listed:
- Last
Updated: - 11/9/2022 8:48 AM

