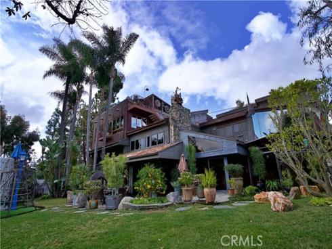
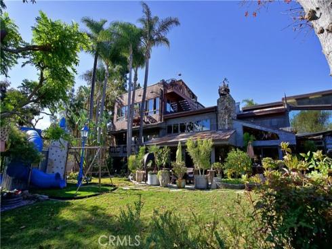
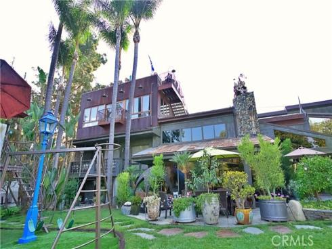
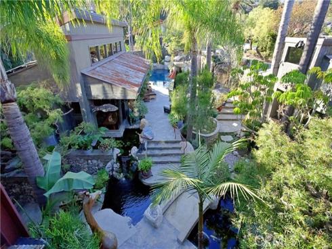
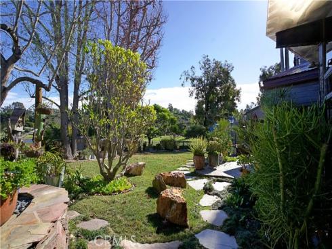
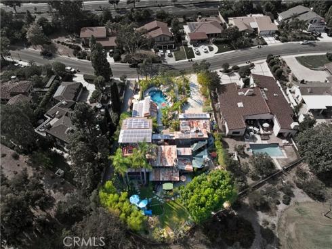
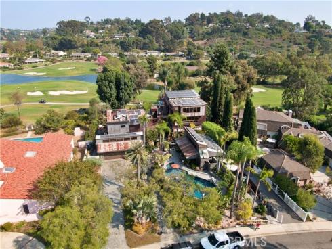
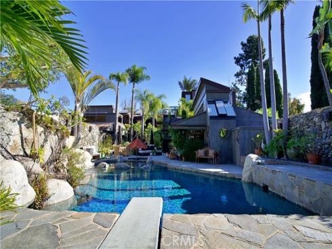
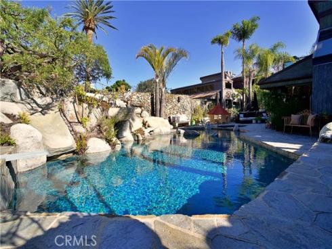
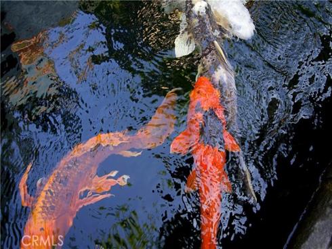
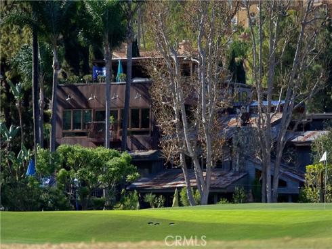
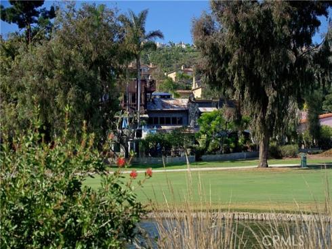
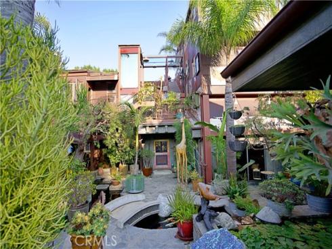
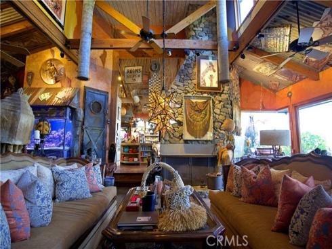
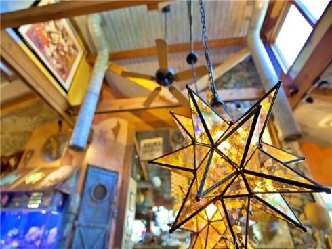
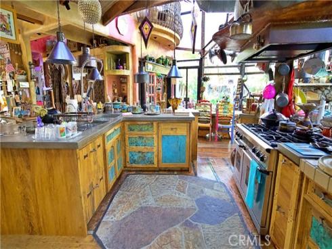
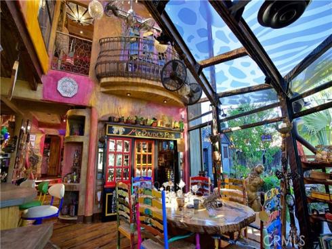
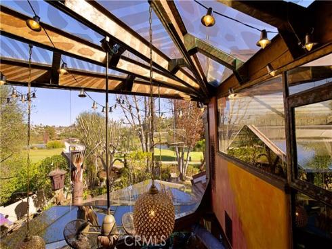
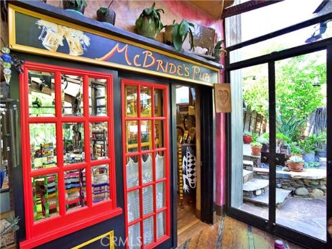
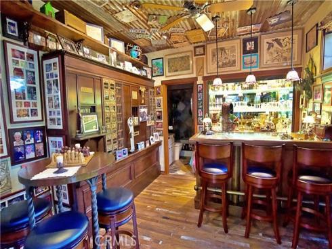
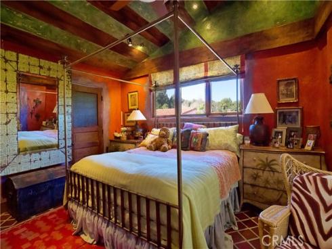
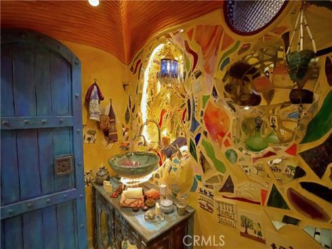
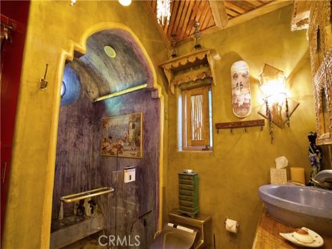
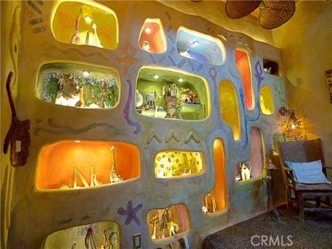
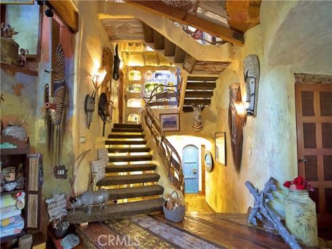
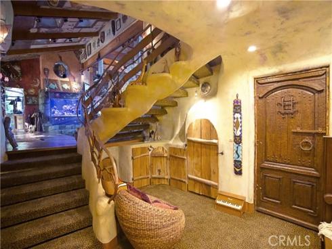
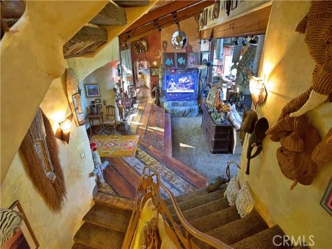
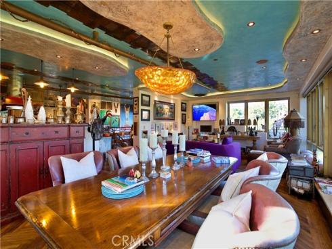
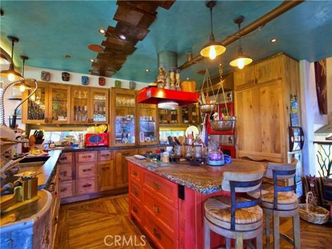
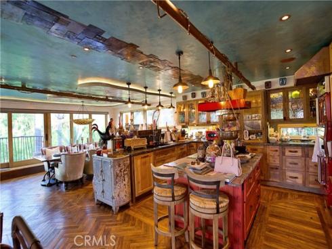
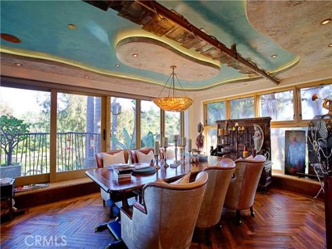
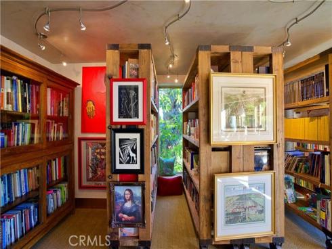
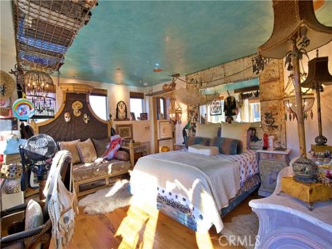
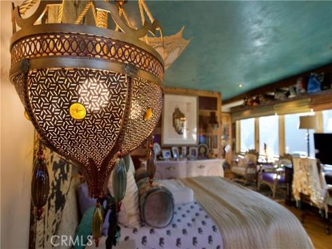
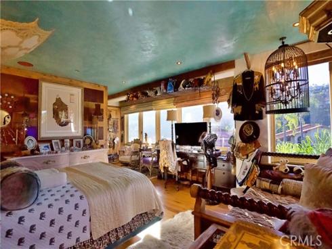
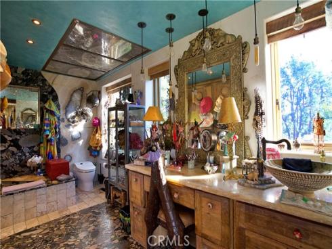
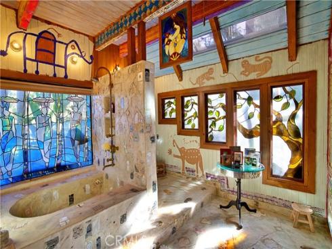
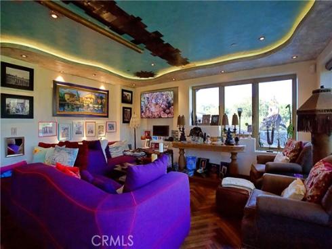
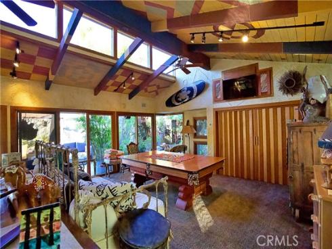
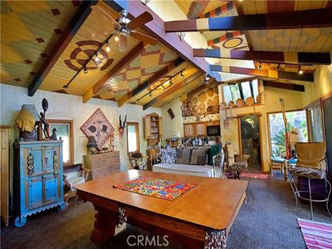
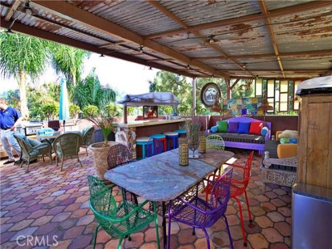
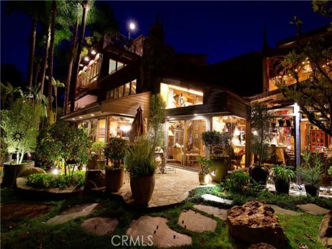
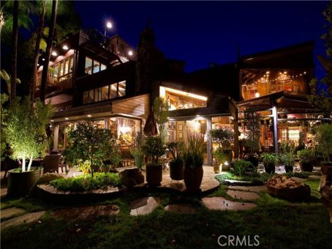
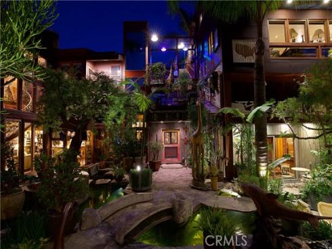
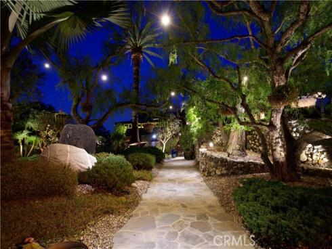


Welcome to your dream home in Orange County's exclusive Laguna Niguel neighborhood. This breathtaking estate sits atop the 10th hole of the prestigious El Niguel private golf course, offering panoramic views of the lush greens and fairways. Built with the utmost attention to detail, this 4-level property boasts an astonishing array of amenities and bespoke items from around the world. The indoor and outdoor spaces seamlessly blend together to create a true indoor/outdoor paradise, enhanced by an expansive 800 sqft upper deck. The 7 bedrooms and 9 bathrooms, including 2 master suites, provide ample space for family and guests. The 2 chef's kitchens are a chef's dream, with high-end appliances and ample counter space to create culinary masterpieces. The glass elevator provides ease of access to all levels of the home. The luxurious amenities continue with a pool house, complete with a billiard room, pub, and library. The tropical pool, complete with water slide and diving board, is the perfect spot for entertaining and enjoying the California sun. The property also features 2 children's play houses, a front entrance bridge over a tranquil Koi pond, a second-story glass floor walkway, and a wine cellar to store your finest vintages. This home is located in the highly sought-after community of Laguna Niguel, known for its picturesque neighborhoods, top-rated schools, and proximity to world-class beaches and shopping. Don't miss this opportunity to own a piece of Orange County luxury living.