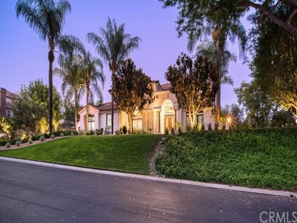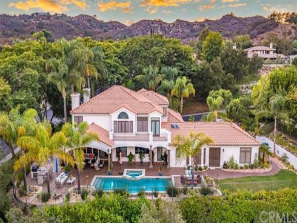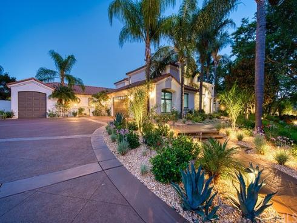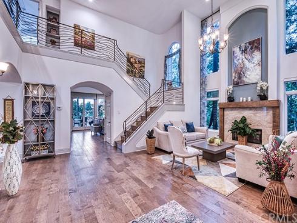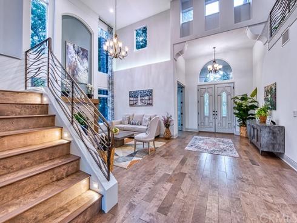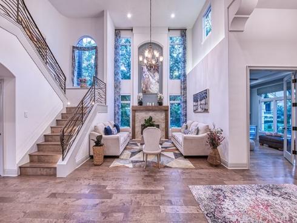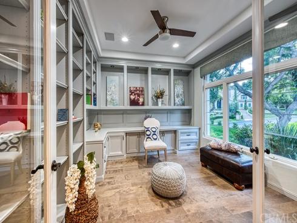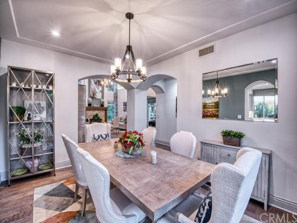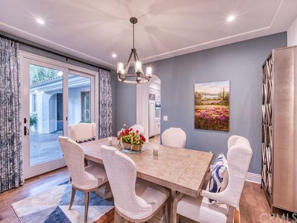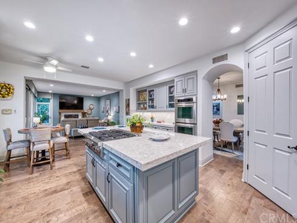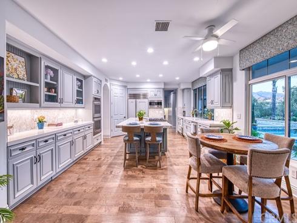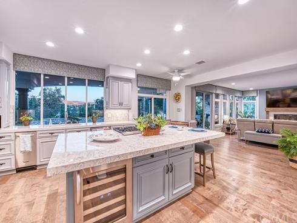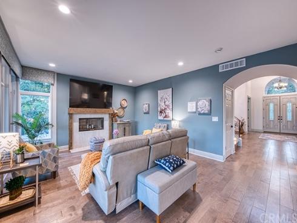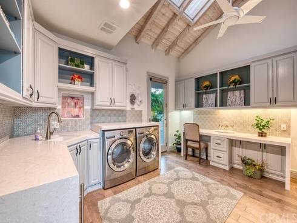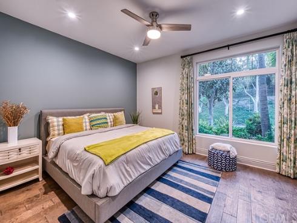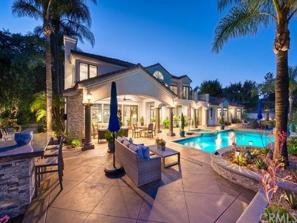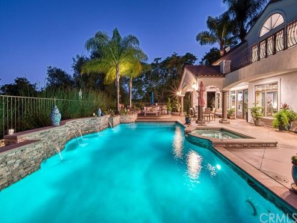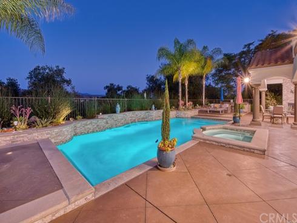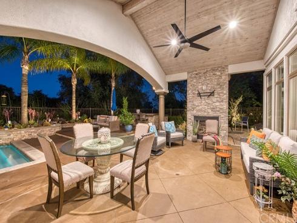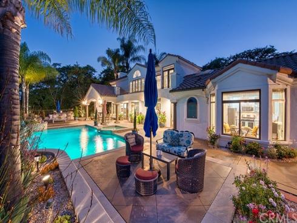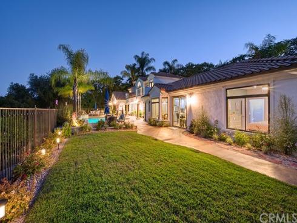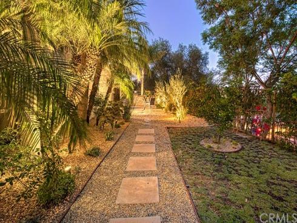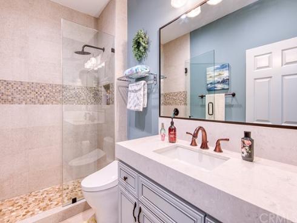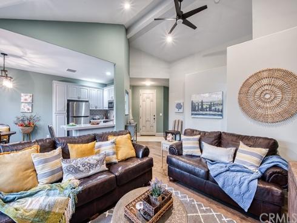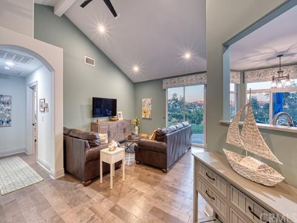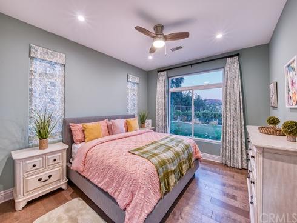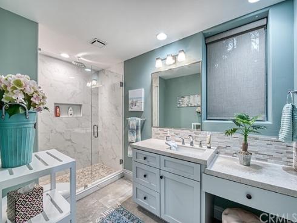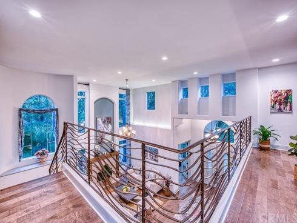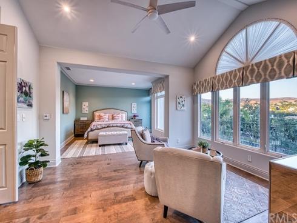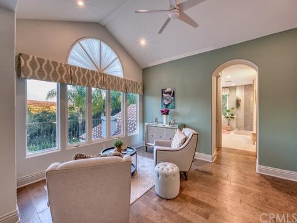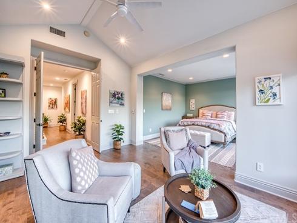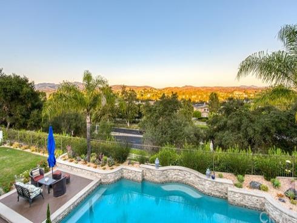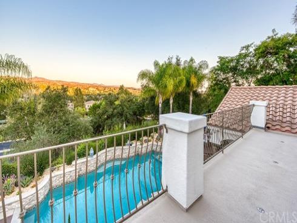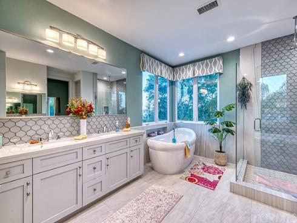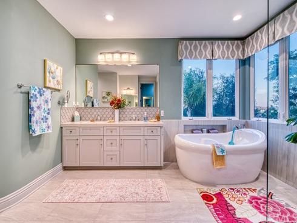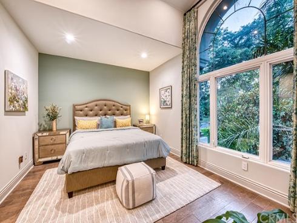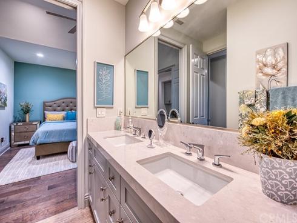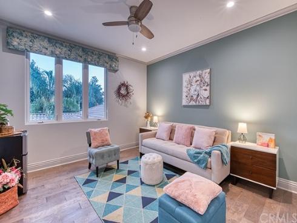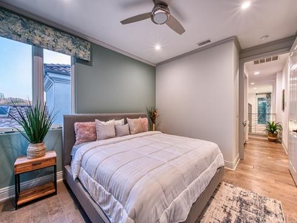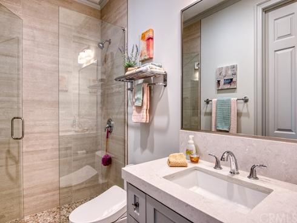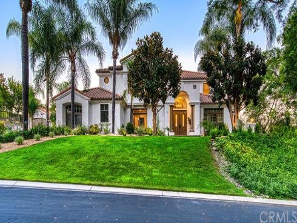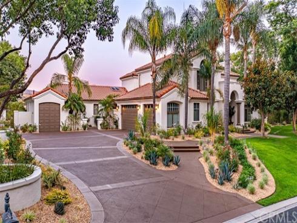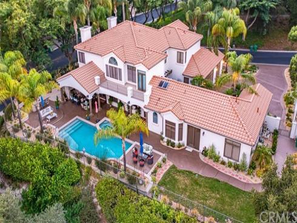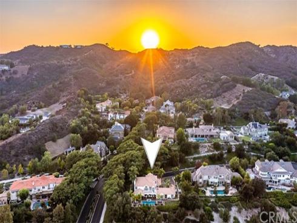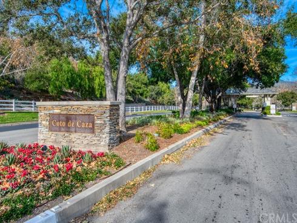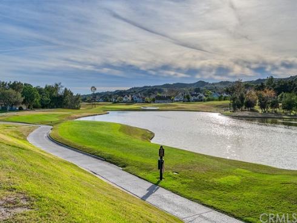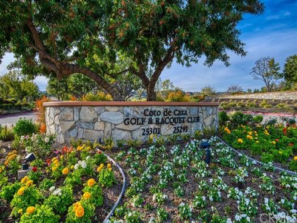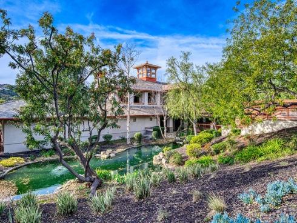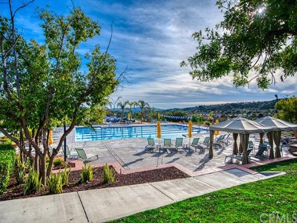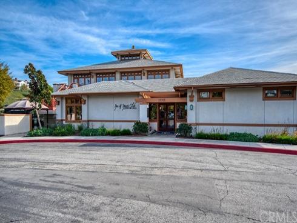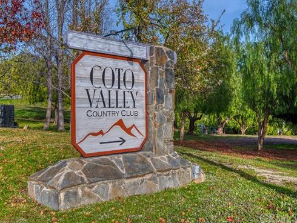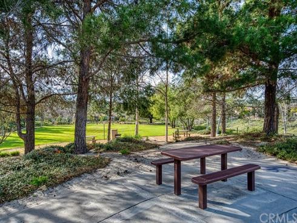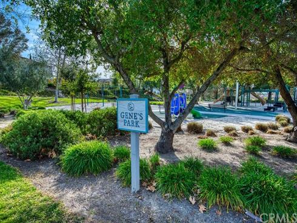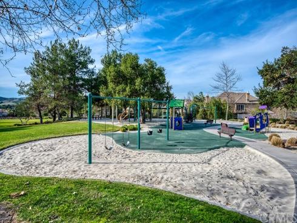8 Shetland,
Coto de Caza, CA 92679
$3,795,000

Don't miss the opportunity to experience an unparalleled lifestyle behind the gates of Coto de Caza in this completely remodeled estate that offers a self-sufficient guest house, pool/spa and so much more! The moment you walk through the door, you will be amazed by the two-story ceilings that adorn the entryway and formal living room. At every turn is a completely upgraded room. The main floor bedroom and full bathroom is perfect for guests. The turn-key guest house featuring a separate garage, washer/dry hookup, kitchen, family room, bedroom and full bathroom is the ideal living experience for guests or in-laws staying long-term. The gourmet kitchen opens up to the family room and boasts stainless steel appliances, a large center island with a wine fridge, a butler's pantry, and access to a fantastic utility room. Unwind and enjoy the outdoors in the stunning backyard that offers a large pool, spa, BBQ center with fridge, a CA room with a stone fireplace, and an outdoor pool bathroom. An office, formal dining room, powder room and 3-car garage complete the main level. Up the beautiful wrought iron staircase you will find a Master Suite with magnificent views of Coto from the spacious balcony. The beautiful Master Bathroom boasts a dual sink with vanity seating and two walk-in closets. Down the hall are two secondary bedrooms connected by a Jack and Jill bathroom, and an additional bedroom with an en-suite and walk-in closet. Every inch of this estate has been redesigned with beautiful upgrades you will have to see to believe!
Basic Information
- MLS #:
- OC22185990
- Price:
- $3,795,000
- Price
(per sq ft): - $729.00
- Address:
- 8 Shetland,
Coto de Caza, CA 92679
- MLS Area:
- CC - Coto De Caza
- Subdivision:
- Woods (WDS)
- Property
Type: - Single Family Residence
- Days on Market:
- 118
- Status:
- Pending
- Bedrooms:
- 6
- Bathrooms:
- 7
- Full Baths:
- 6
- Size (sq ft):
- 5,200 sq ft
- Lot Size:
- 42,728 sq ft
- Year Built:
- 1995
- Sale Type:
- Standard
Rooms in Home
- Rooms:
- Family Room, Guest/Maid's Quarters, Jack & Jill, Kitchen, Laundry, Living Room, Main Floor Bedroom, Master Suite, Office, Utility Room, Walk-In Closet, Walk-In Pantry
- Eating Area:
- Dining Room, In Kitchen
- Laundry:
- Electric Dryer Hookup, Individual Room, Inside, Washer Hookup
- Entry Location:
Interior Features
- Fireplace:
- Family Room, Living Room, Outside
- Cooling:
- Central Air, Dual
- Heating:
- Central, Forced Air, Natural Gas, Zoned
- Floor:
- Wood
- Appliances:
- 6 Burner Stove, Barbecue, Built-In Range, Dishwasher, Double Oven, Disposal, Microwave, Refrigerator
- Interior Features:
- Balcony, Ceiling Fan(s), High Ceilings, Open Floorplan, Recessed Lighting, Storage, Two Story Ceilings, Wainscoting
- Security:
- Gated Community, Gated with Guard, Guarded
- Accessibility:
Garage and Parking
- Garage:
- Attached
- Garage:
- 4 Spaces
- Carport:
- 0 Spaces
- Parking:
- Direct Garage Access, Driveway, Garage
Property Owners Association
- HOA Dues 1:
- $270.00 / Monthly
- HOA Dues 2:
- $
- HOA Amenities:
- Barbecue, Outdoor Cooking Area, Picnic Area, Playground, Dog Park, Sport Court, Other Courts, Maintenance Grounds, Guard, Security, Controlled Access
Utilities
- Water:
- Public
- Utilities:
School Information
- District:
- Capistrano Unified
- Elementary:
- WAGWHE
- Middle:
- LASFLO
- High:
- TESERO
Exterior Features
- Pool:
- Private, Filtered, Gunite, Heated
- Spa:
- Private, Gunite, Heated
- Patio:
- Covered
- View:
- Hills, Neighborhood, Panoramic
- Construction:
- Foundation:
- Roof:
- Spanish Tile
- Windows:
- Blinds, Custom Covering, Double Pane Windows
- Common Walls:
- End Unit, No Common Walls
- Levels:
- Two
- Lot Features:
- 0-1 Unit/Acre, Back Yard, Corner Lot, Cul-De-Sac, Landscaped, Lawn, Lot Over 40000 Sqft, Yard
Additional Information
- County:
- Orange
- Senior Community:
- No
- Community Features:
- Biking, Curbs, Dog Park, Foothills, Golf, Hiking, Horse Trails, Park, Sidewalks
- Other Structures:
- Guest House, Guest House Attached, Second Garage Attached
- Structure Condition:
- Turnkey, Updated/Remodeled
- Direction Faces:
- Listed by:
- Re/Max Real Estate Group, Kenneth Bowen, 00935116
- Co-Listed:
- Last
Updated: - 12/30/2022 2:33 PM

