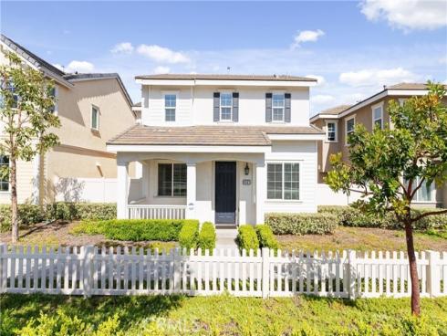
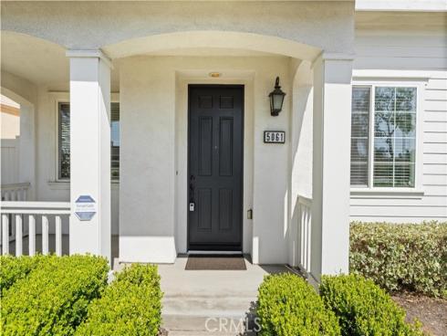

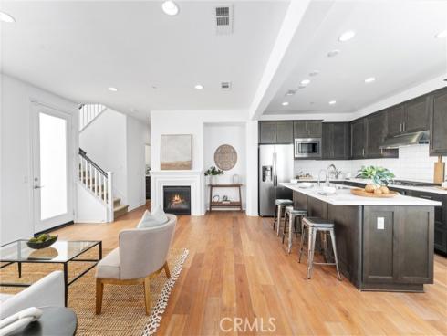
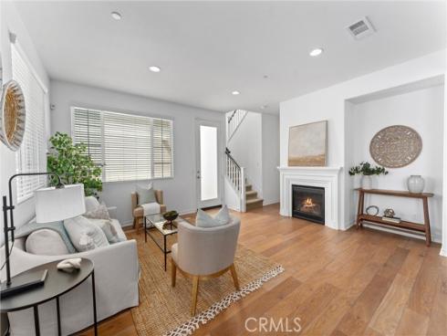

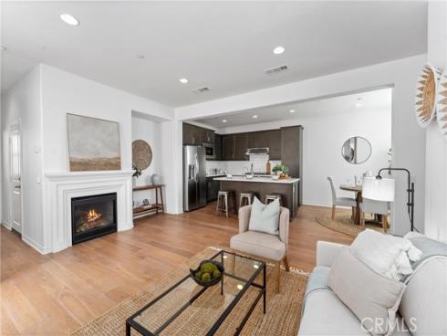
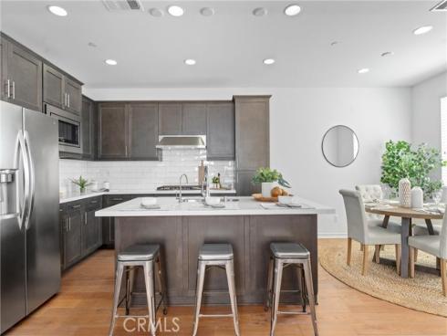

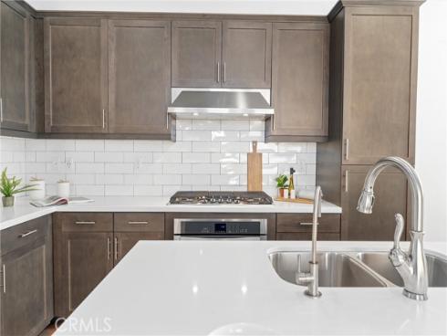
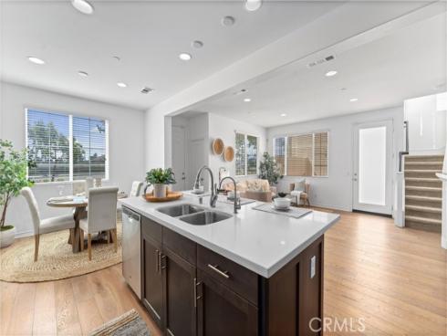
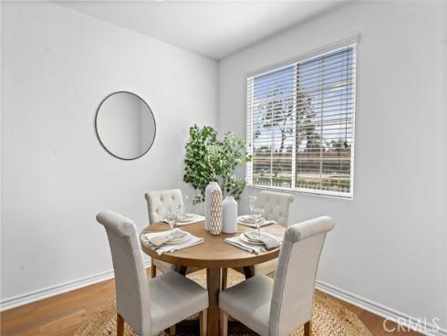
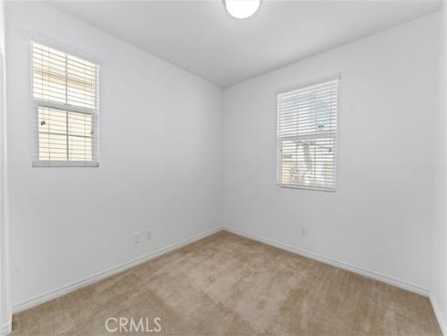
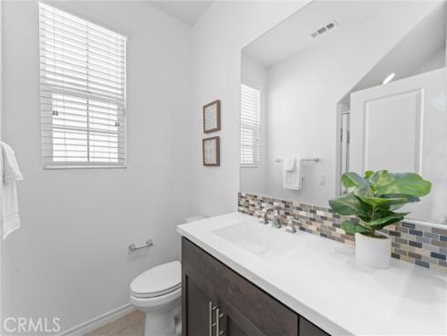
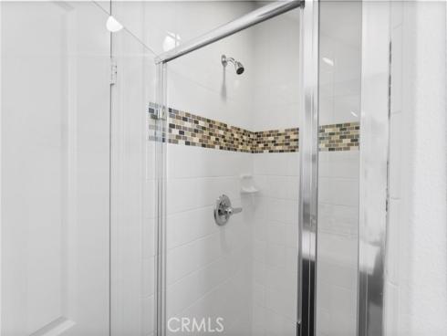
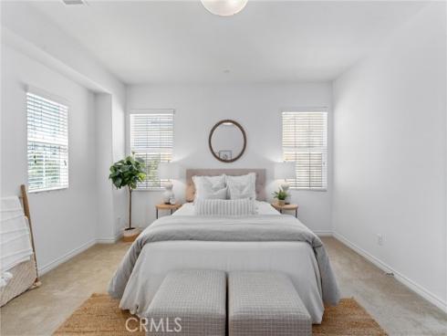
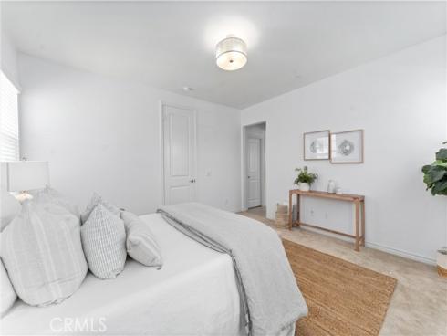
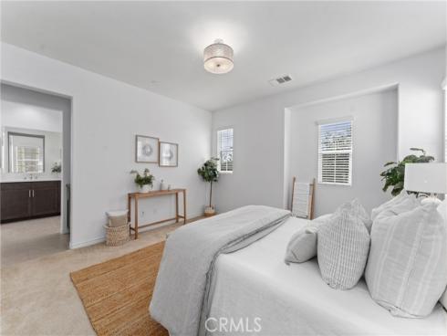

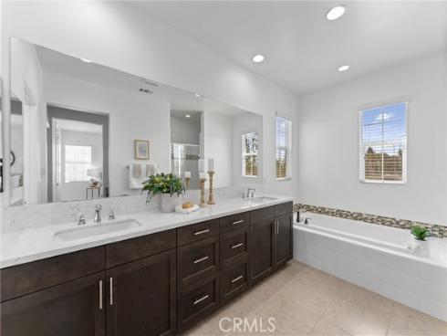
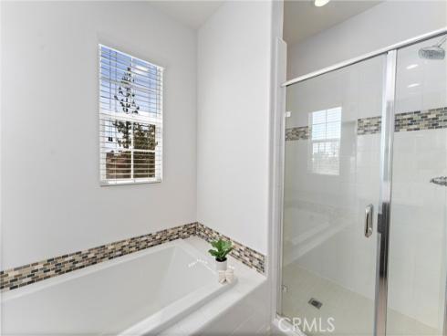
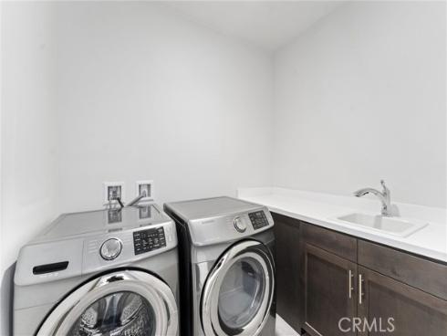
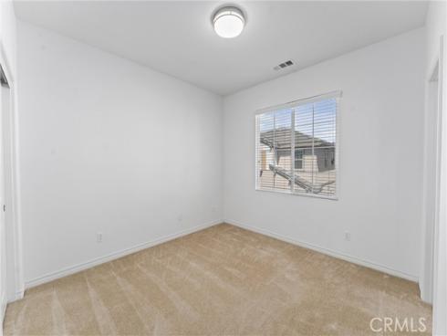
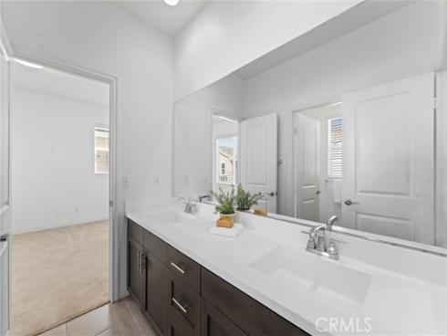


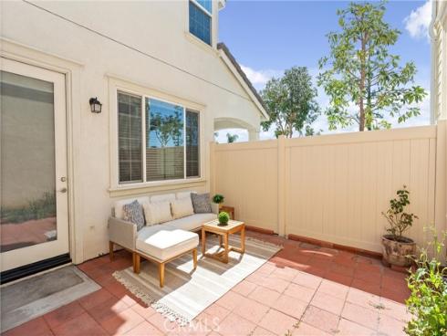
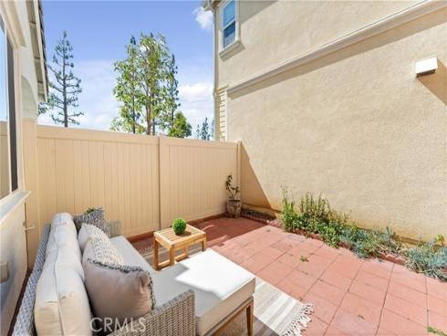

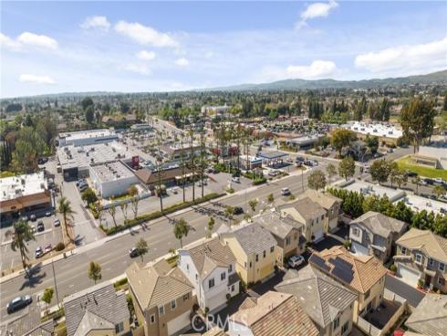


The most popular floor plan built by Brandywine Homes in the Provence Community, this home has a welcoming and open floor plan that enjoys an abundance of natural light throughout the home. Upon entering you are welcomed into the large living room which is anchored by an elegant white fireplace. The upgraded kitchen has an oversized island & features espresso dark cabinets, creamy quartz countertops & premium stainless steel appliances. The dining room is conveniently located by the kitchen. The living room leads out to a nice private outdoor space. The downstairs level has a bedroom with full bath. The upper level has 3 bedrooms including a spacious master suite with a walk in closet and bathroom with his & hers sinks, soak in bathtub & walk in shower. The other two bedrooms have a jack & jill bathroom. There is also a laundry room upstairs. Some other upgrades include epoxy floors in the garage, a tankless water heater & water softener. The home in conveniently located within walking distance to shops, restaurants & everything you need.