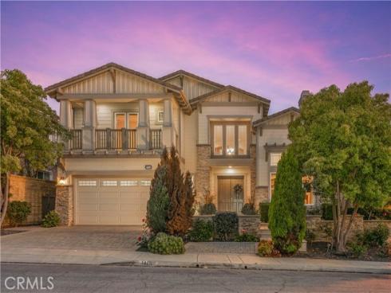
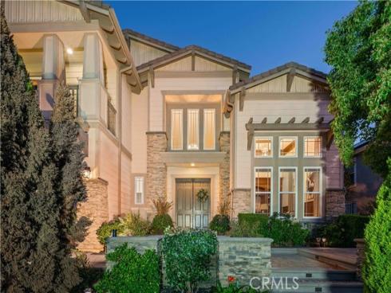
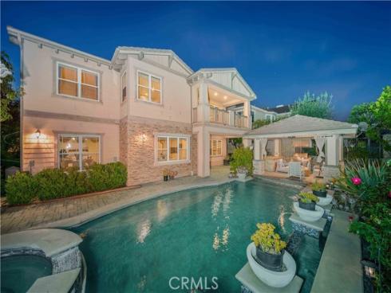
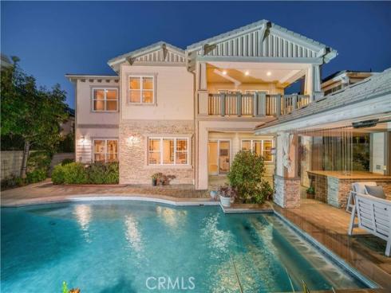
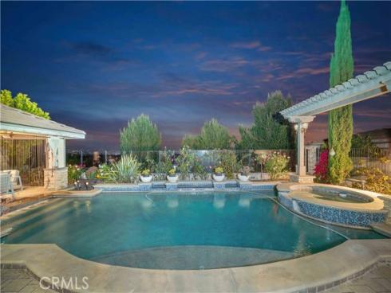


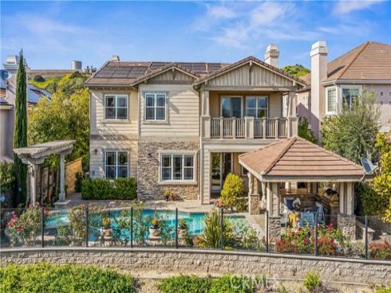



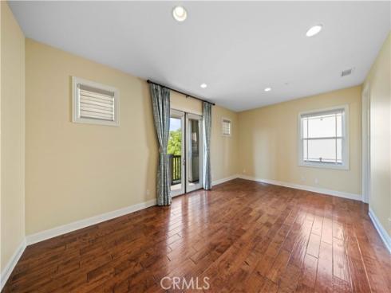
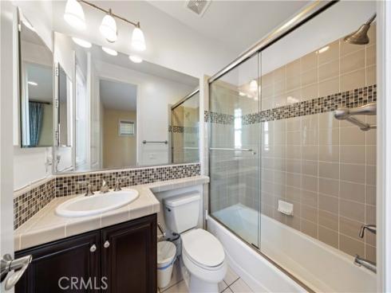
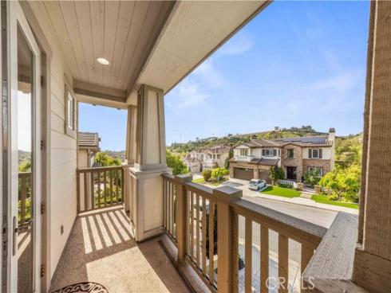
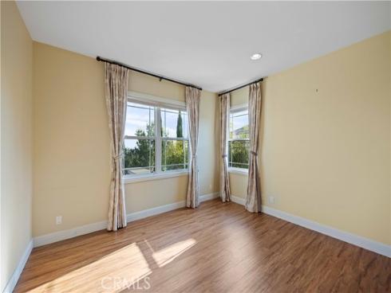
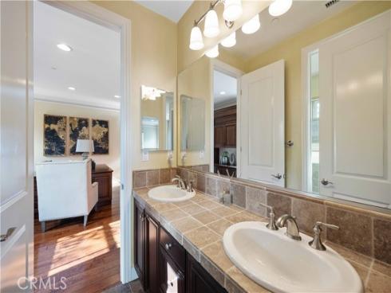
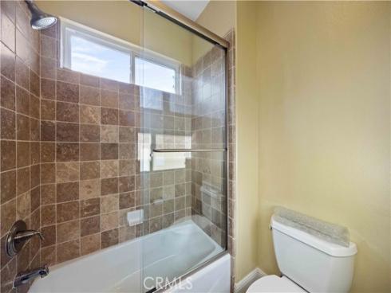
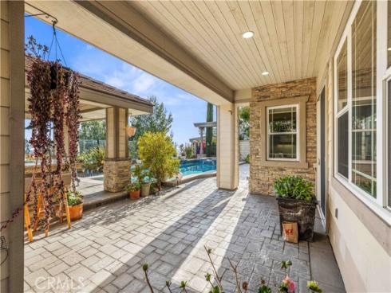

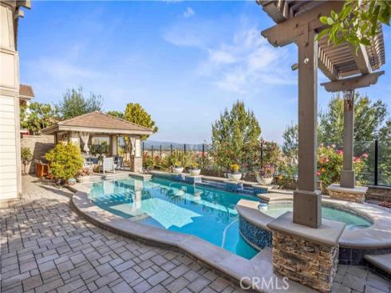
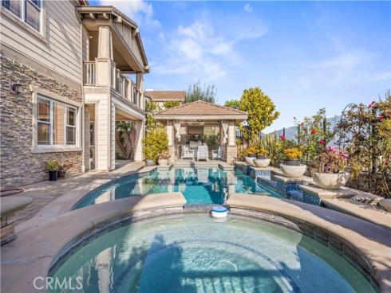
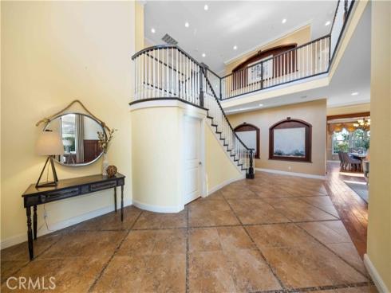

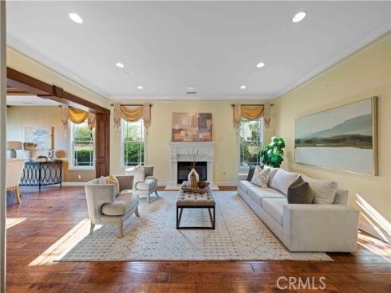
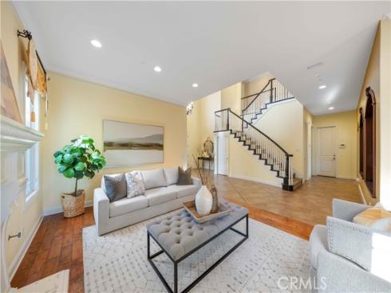

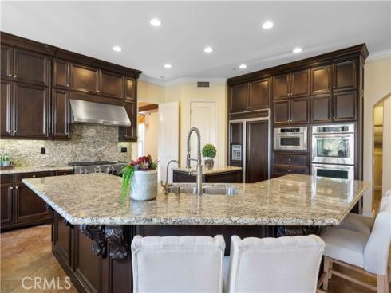
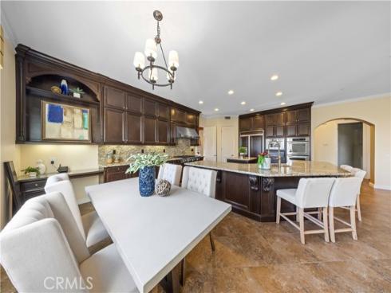
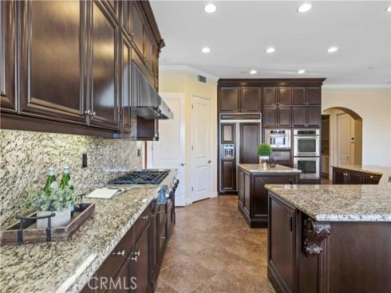
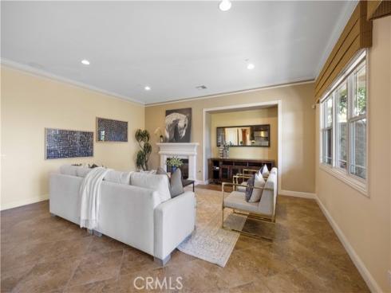
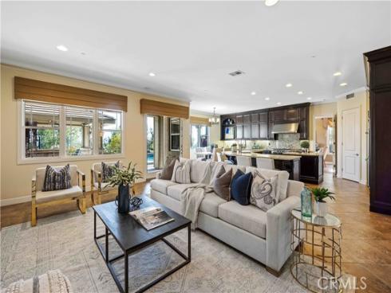


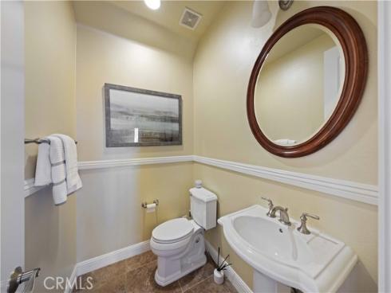
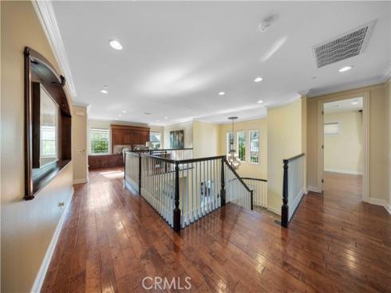


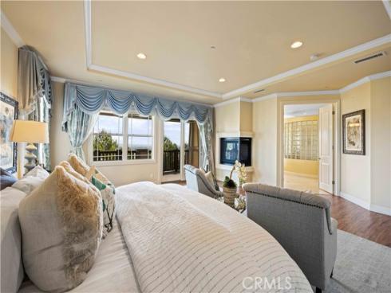

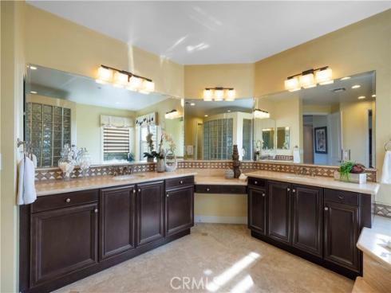
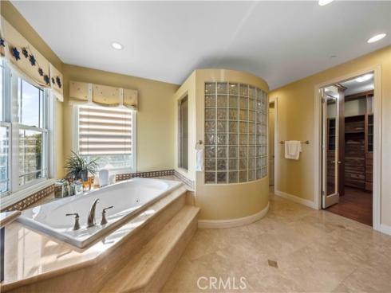


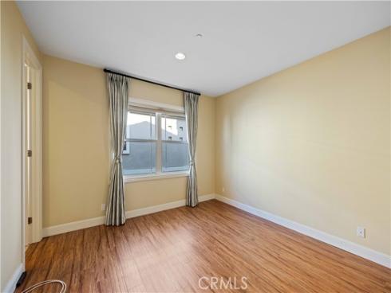
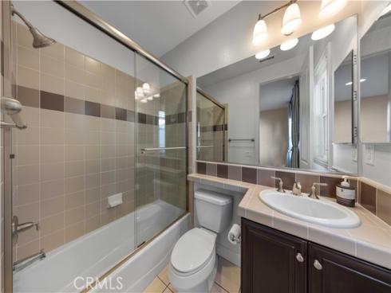


This beautiful home boasts an open floor plan with four bedrooms, a library, and 4.5 bathrooms. Enjoy breathtaking 180-degree views spanning Saddleback Mountain to the ocean and Catalina Island. Take in stunning sunrises, sunsets with panoramic city light views, and even Disneyland fireworks. The exterior of the home features a classic California craftsman style with tiered front landscaping. Upon entering, you'll notice the extensive use of solid cherry wood trim, a cozy office, a library/study/music room, and a coffered dining room ceiling. The Brazilian cherry distressed hardwood floors adorn the upstairs and downstairs areas. The immaculate double island kitchen is perfect for cooking and entertaining. The backyard is a true oasis featuring a pebble-tech saltwater pool/spa, a Bahama beach and waterfall, and a large gazebo equipped with a grill, sink, and even infrared heaters! The three-car garage is epoxy-sealed and clean and boasts plenty of storage. Upstairs, you'll find four bedrooms, each with walk-in cedar-lined closets and full baths. The master bedroom is a true retreat with a large covered balcony and incredible views spanning from Palos Verdes/Long Beach to Corona. The master bath features marble flooring, and a dual-head marble shower, and the master closet is trimmed with custom built-in glass door cabinets. 2 minutes' Walking distance to Black Gold Golf Course. 5 minutes driving distance to newly rebuilt Yorba Linda Library and grocery stores, Target, 24 hour Gym and Yorba Linda Commercial Center. Convenient community life and good school district! Must see!