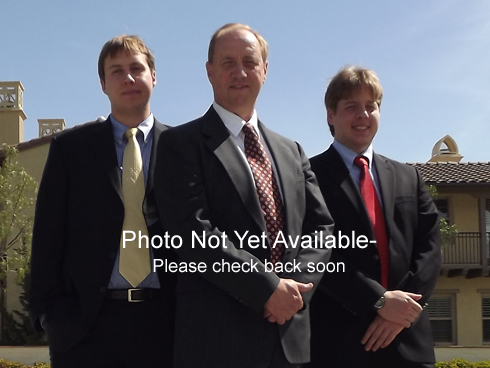

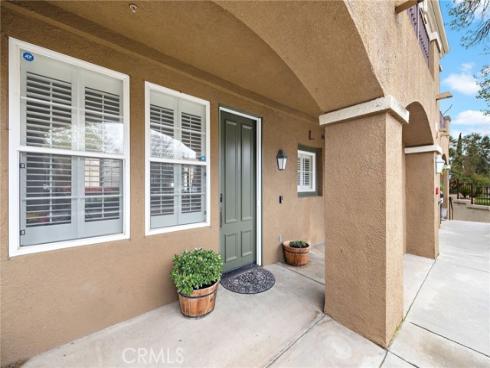
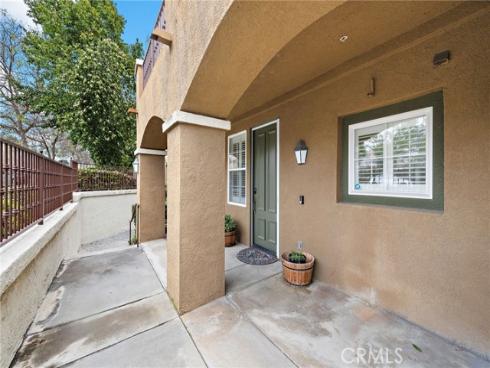
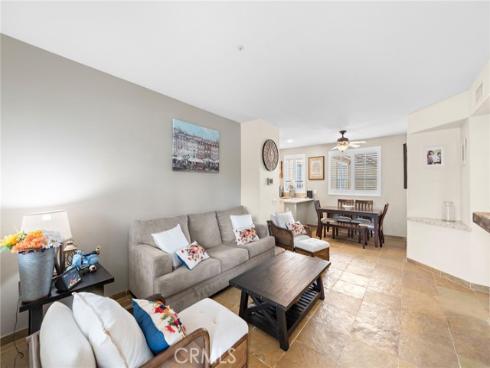
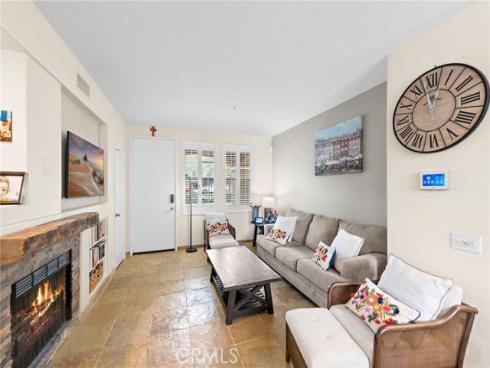

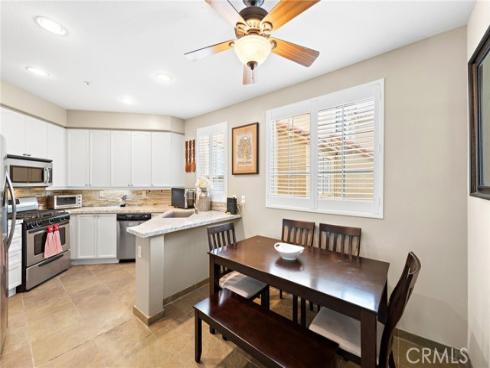
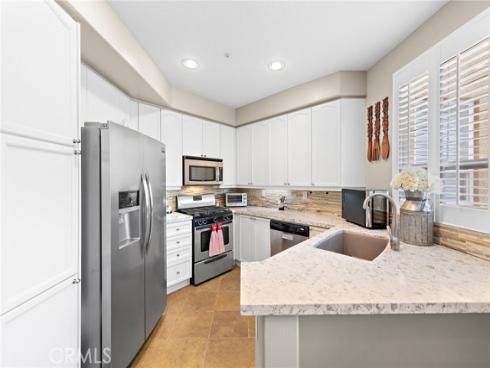

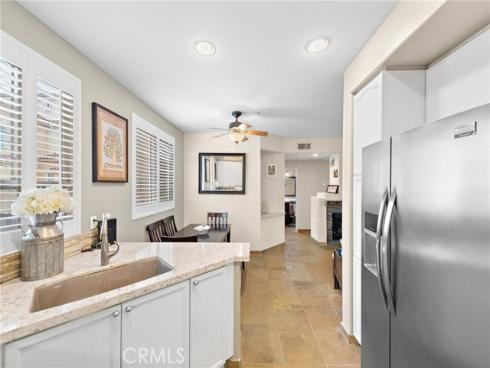
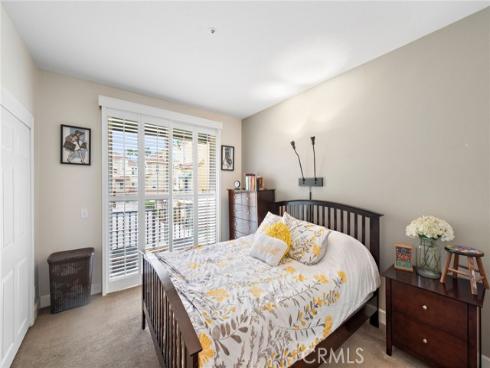

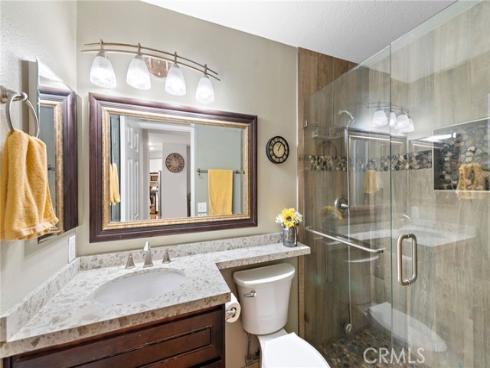
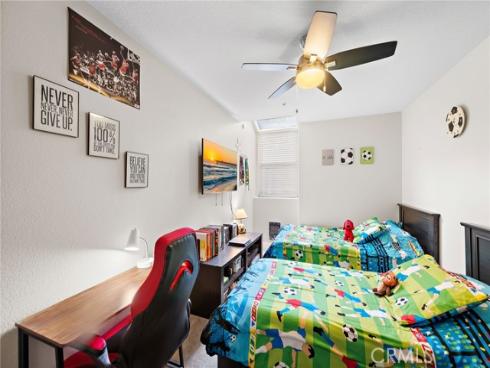

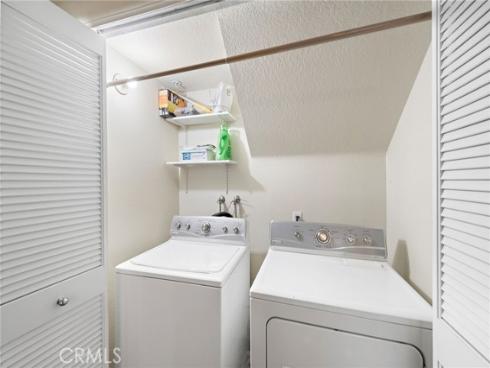

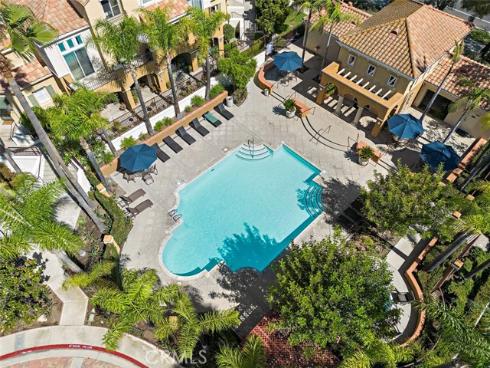
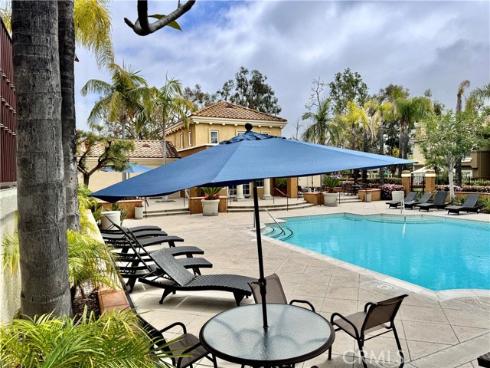
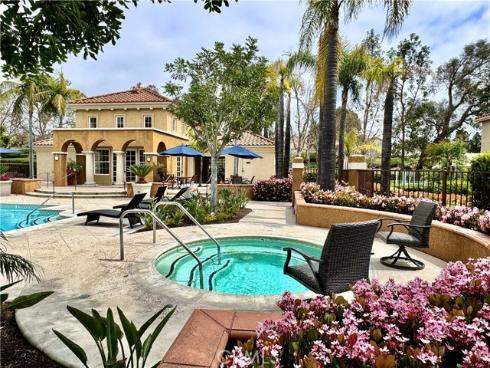


OPEN HOUSE 5/11 CANCELED. You will fall in love with this upgraded two-story townhome in the Corte Melina Tract. A cute courtyard welcomes you on the main level as you enter the front door. You are immediately welcome to an inviting living room adorned with a cozy fireplace, perfect for intimate gatherings or quiet evenings with a book. Adjacent, a roomy dining area and upgraded kitchen with granite counters and stainless-steel appliances. The main bedroom, a sanctuary of comfort and relaxation, features an oversized closet and a delightful balcony overlooking the courtyard. The upgraded bathroom features a walk-in stone shower enclosed by a sleek glass door. The lower level presents a versatile bonus room/bedroom, ideal for guests, as a private retreat or and in-home office and inside full-size laundry. An oversized 1-car garage offers ample storage space for all your needs. This well maintained home has a new water heater, furnace and A/C unit. The Tuscan style community features a resort style pool and spa area and an on-site gym! Embrace the coveted RSM lifestyle with access to the Beach Club/Lake and numerous hiking/biking trails, sport courts, community pools, and events, ensuring every day is filled with adventure and enjoyment. Conveniently situated, this townhome offers the epitome of urban living, with shopping, entertainment, movie theaters, and more just a leisurely stroll away. Experience the allure of Tuscany fused with the comforts of modern living - you're going to want to call this home.