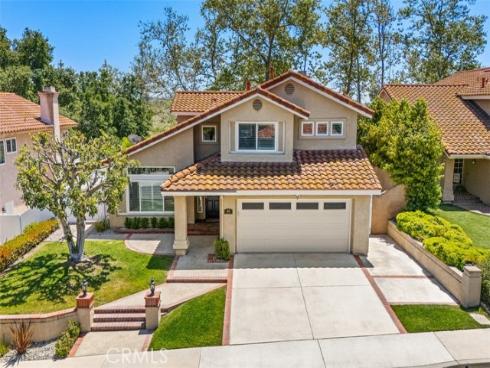
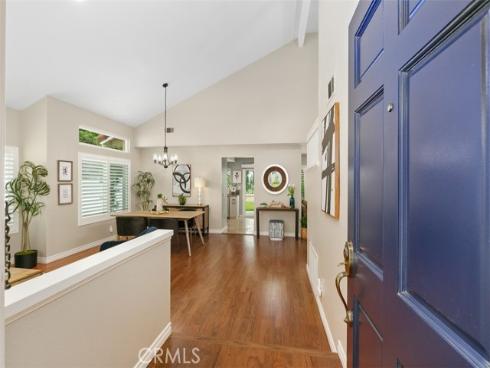


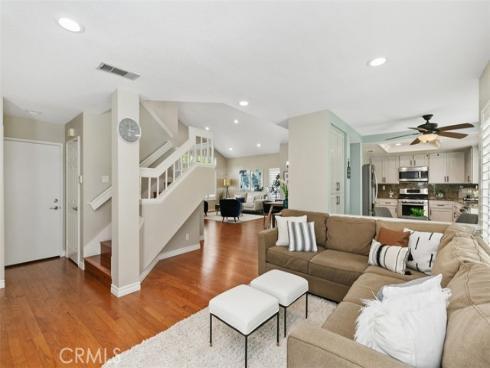



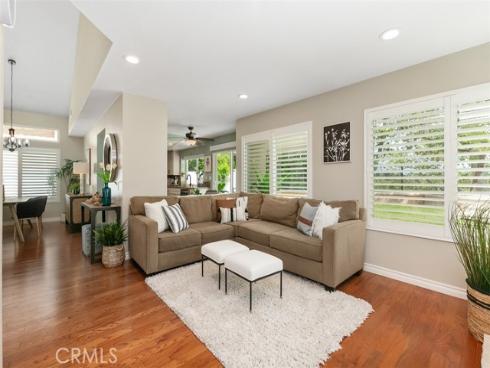
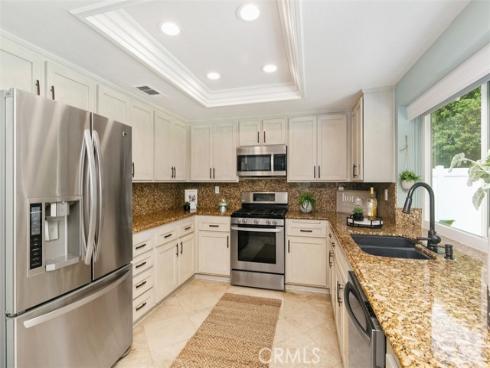


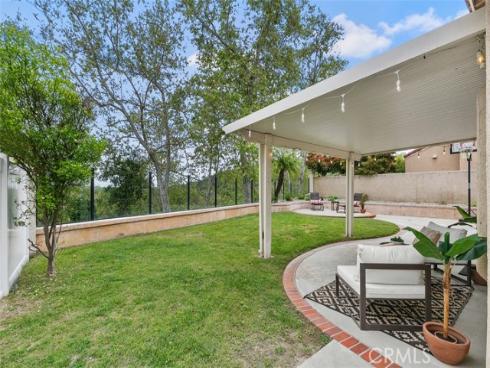
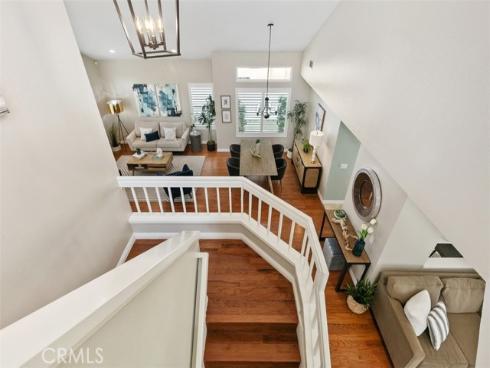


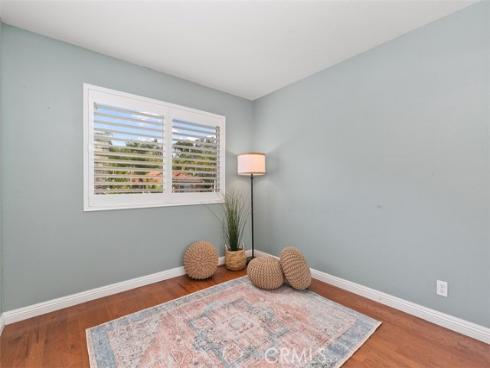
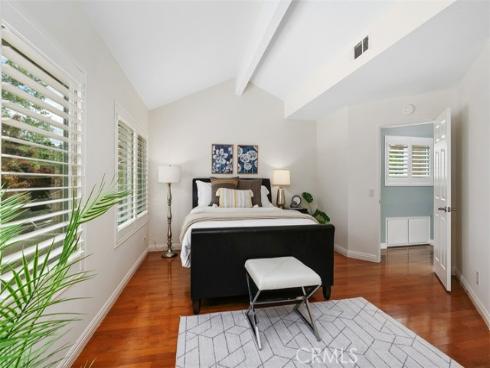
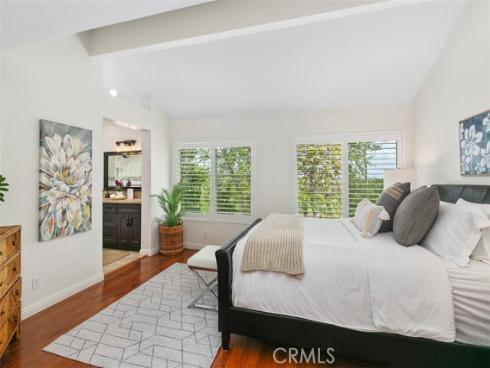


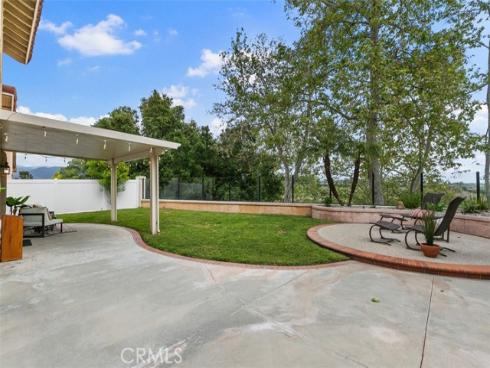
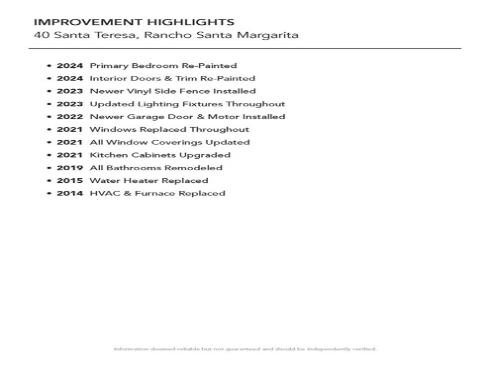

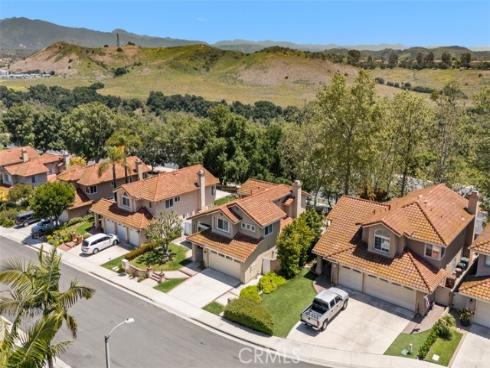
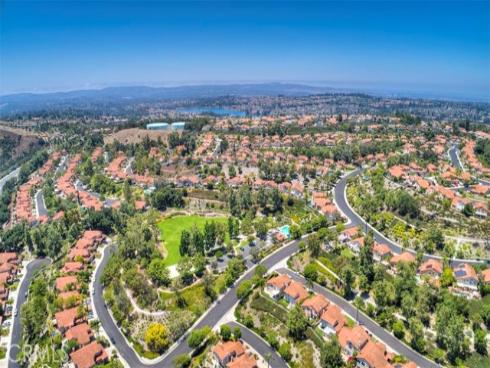
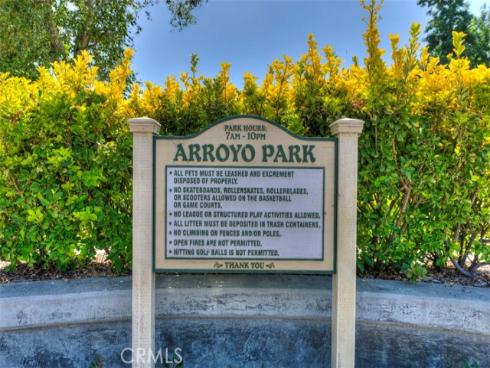
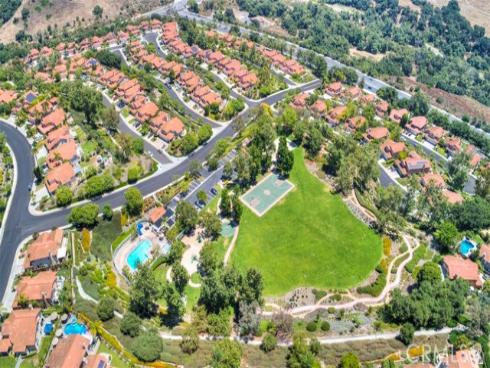
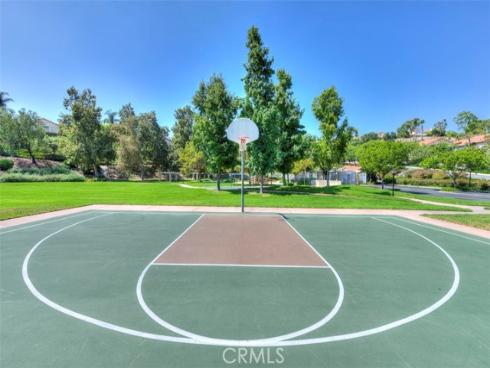

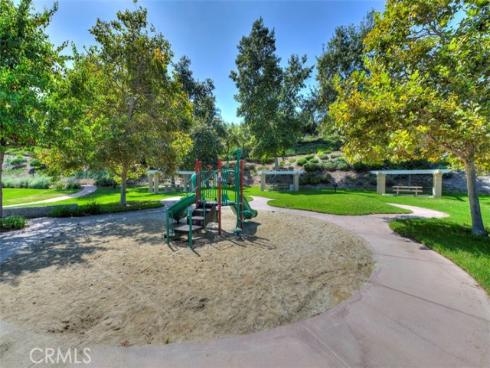
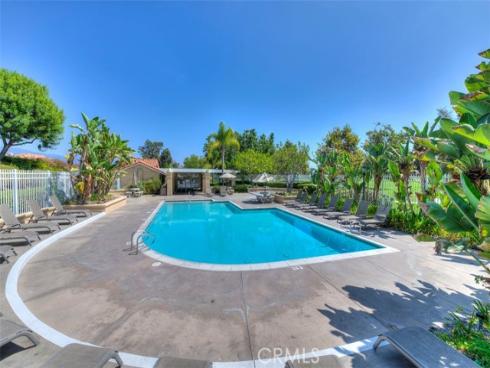
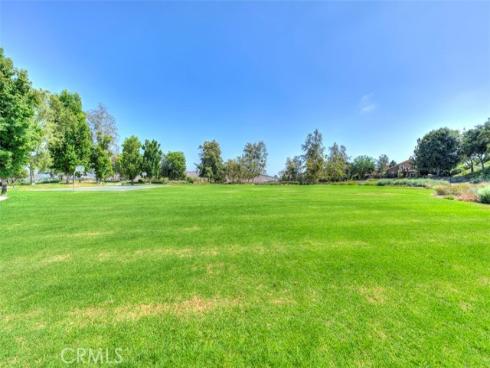


It’ll be LOVE at first sight as you drive into the Friendly, CUL-DE-SAC & step into this Inviting, almost 1900 sq ft, 3 bed / 2.5 bath home with High, Cathedral Ceiling & Spacious, OPEN-PLAN layout featuring timeless architecture, contemporary colors, updated lighting & those practical upgrades that’ll make your heart skip a beat (2021 windows & shutters throughout, 2019 remodeled bathrooms & SEE photos for IMPROVEMENTS List + COMPLETED Termite/Section 1). The Eat-In Kitchen has plenty of storage in the UPDATED cabinets & peaceful Views of the Wide Backyard & O’Neill Regional Park foothills. Enjoy the tree-lined berm & peek-a-boo Saddleback Mountain VIEWS from the Large Primary Bedroom with Upgraded Bathroom, separate toilet & walk-in closet. The 2 secondary bedrooms share an Updated Bath at the opposite end of the 2nd floor. The 2-car, attached, garage has Epoxy Flooring with Garage Door replaced in 2022. This popular Arroyo Vista neighborhood proves that it IS all THAT; with its wide streets & neighborhood park with play area, association pool/spa & large, grassy outdoor activity area from which you can even enjoy the 4th of July fireworks over Rancho Santa Margarita Lake. Low taxes & HOA fees + TOP-RATED Capistrano school district; Tesoro HS, Arroyo Vista ES & MS + privates too incl. SMCHS. Easy access to toll road & I-5, shopping, dining, entertainment & outdoor activities. So, What’s Love got to do with it? Everything!