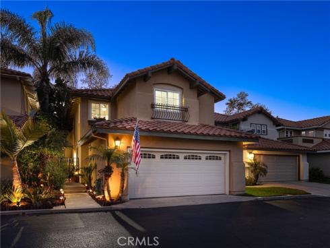



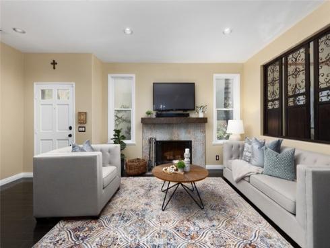
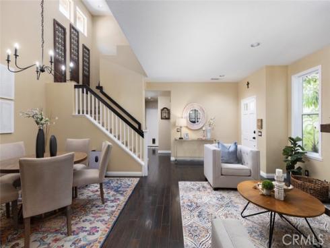
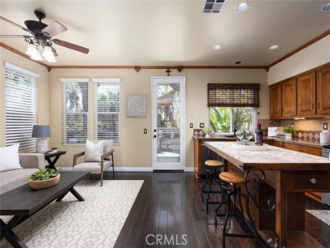

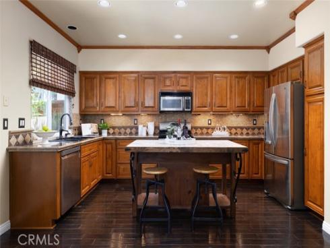
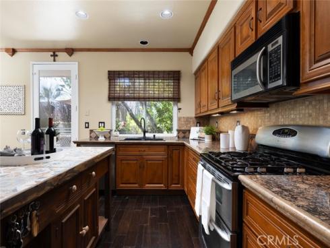

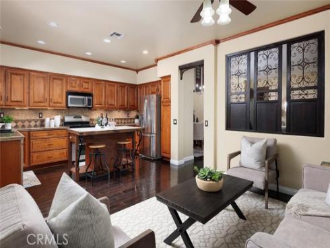

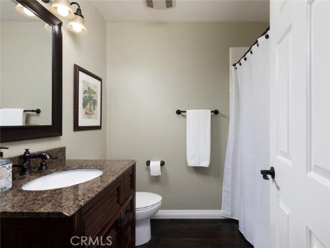

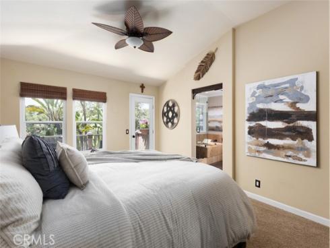
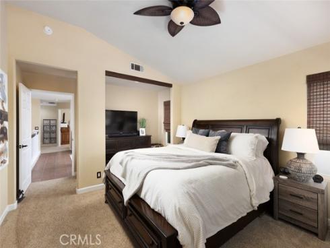
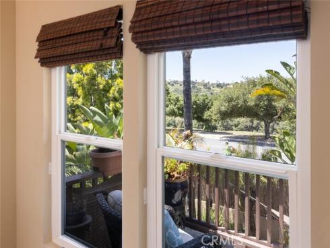
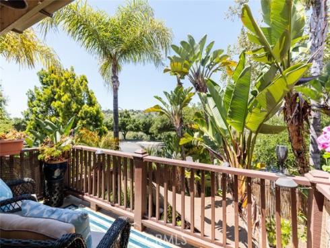
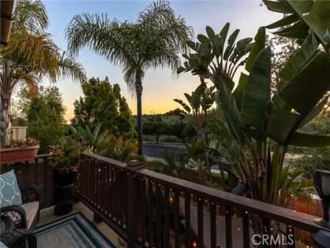
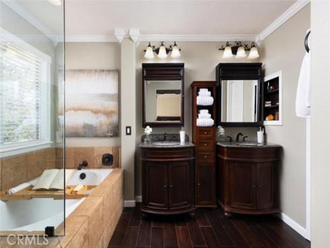

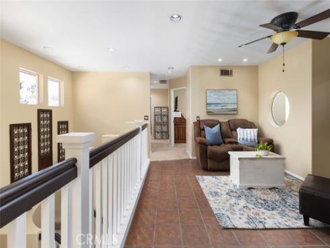
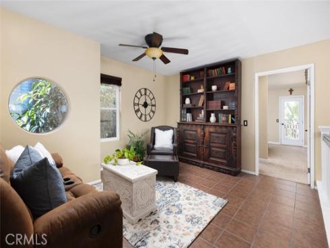



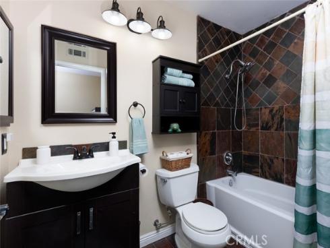
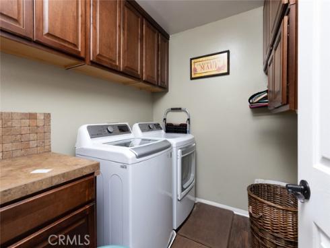
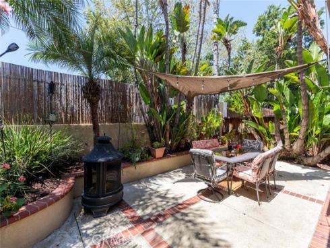




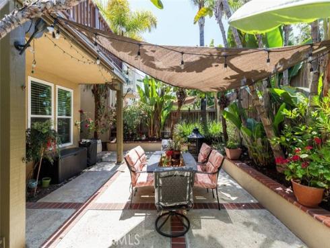
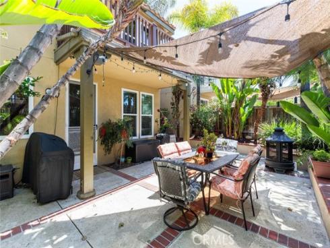

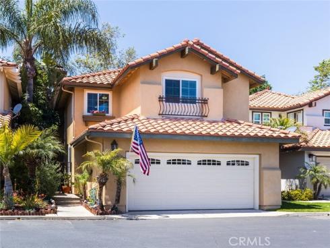
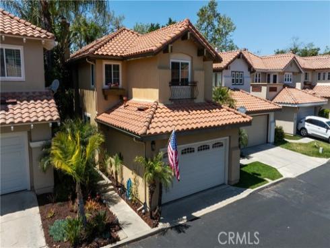

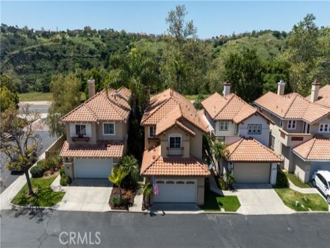
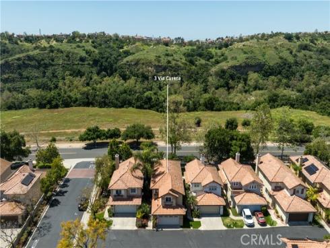
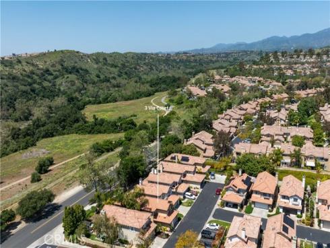



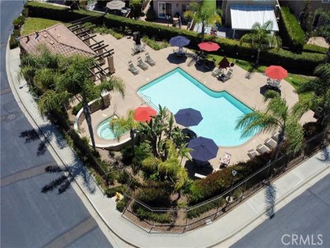
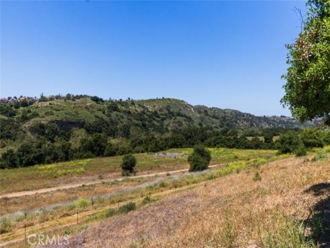
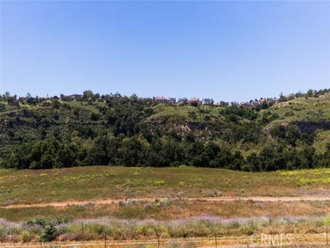
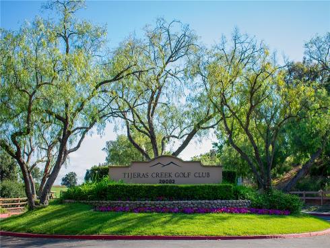
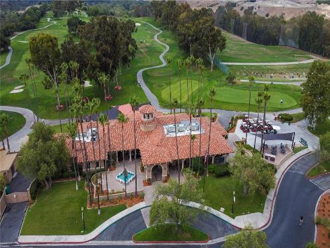
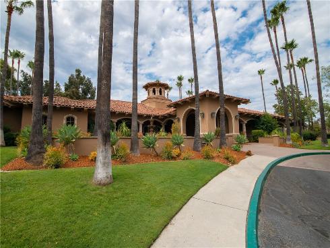
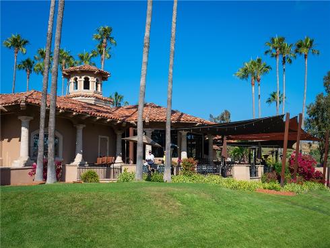
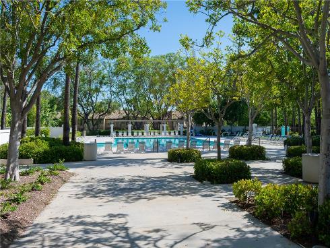
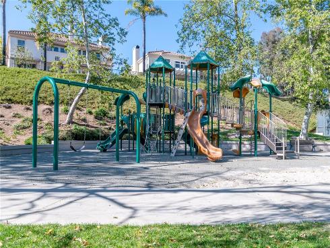
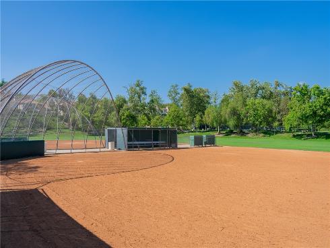
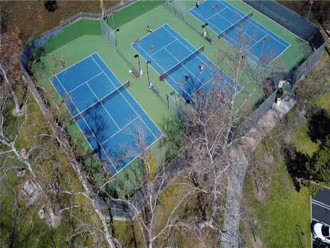

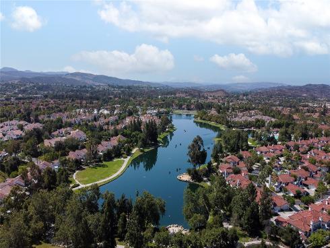
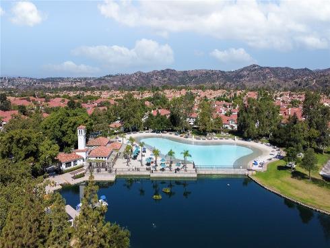
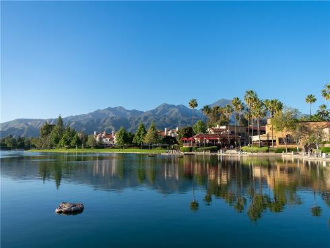

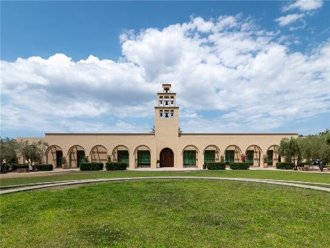
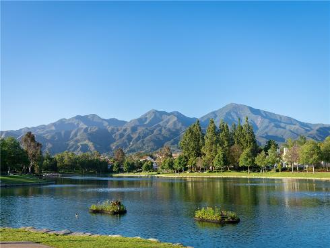



Gorgeous 4 Bedroom + Loft with a Canyon View!! Located in the desirable Villavante Tract!! This meticulously upgraded home boasts stunning wood floors, recessed lighting, open floor plan and a beautiful living room with a fireplace, custom mantle, and a formal dining room. The upgraded kitchen is a chef's dream, equipped with beautiful cabinets with soft close, kitchen island, granite tile counters, gas range and oven, stainless steel appliances and opens onto a cozy family room with access to the backyard. Off the living room is a main floor bedroom (currently being used as an office) and an upgraded full guest bathroom. Upstairs the gorgeous master suite has a ceiling fan, vaulted ceiling and a balcony with a canyon view! The master bathroom has a glass enclosed shower, tumbled stone tile wainscotting, wood look tile floors, soaking tub and dual vanities with cabinets and walk-in closet. Also located upstairs are two additional bedrooms, the laundry room, an upgraded guest bathroom and spacious loft. Step outside to the backyard with lush landscaping and hardscape. Two car garage attached with direct access. Additional features include; Home has been repiped with Copper, whole house fan, and upgraded dual pane windows. Enjoy the Villavante Association Pool and Spa, Hiking Trails behind the house and all the Rancho Santa Margarita City Association that include the lake, pools, parks and more!!