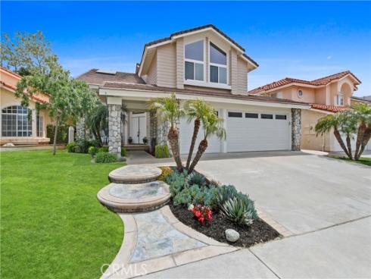

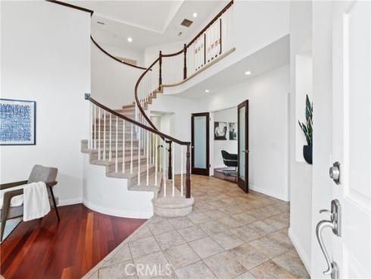



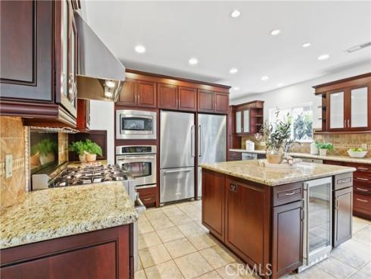
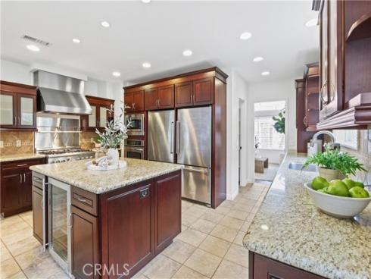
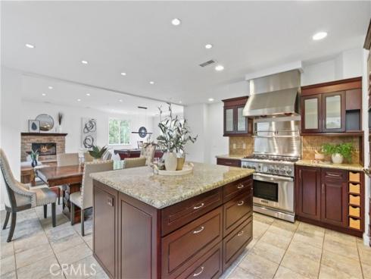

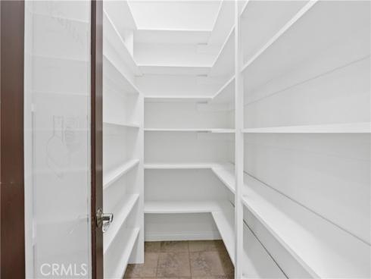
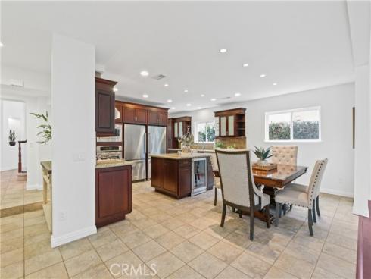
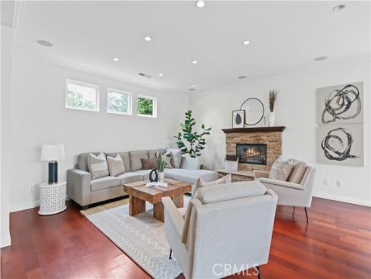
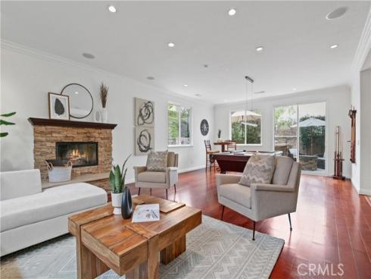
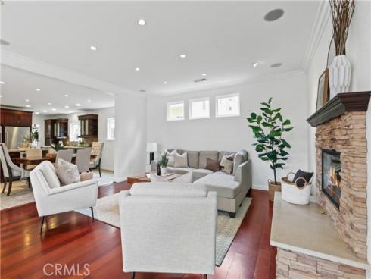
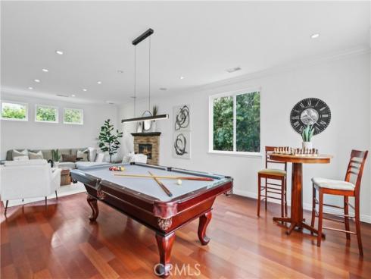
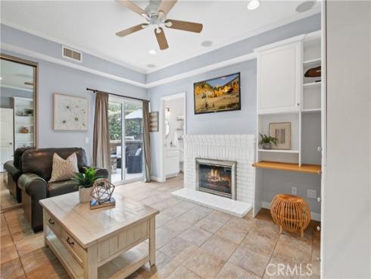
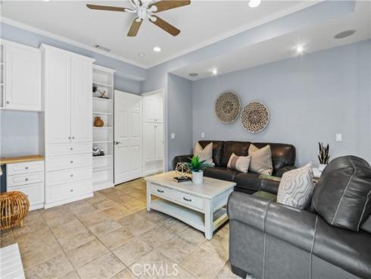
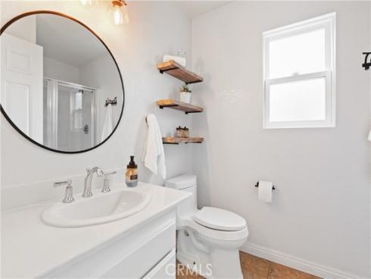


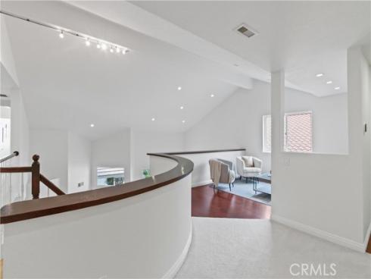
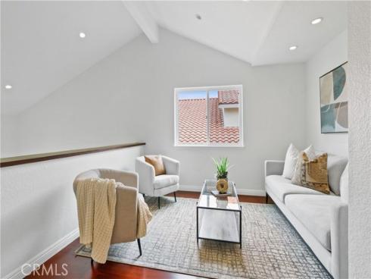
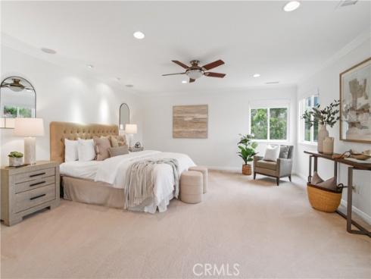
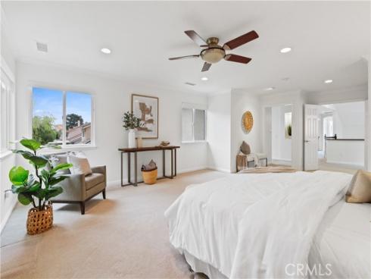

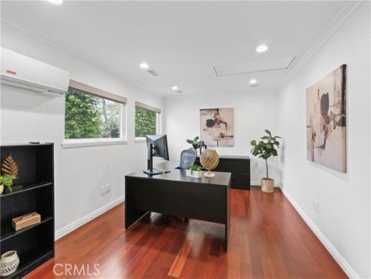

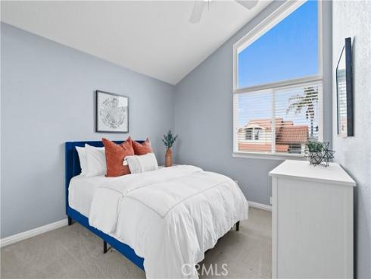

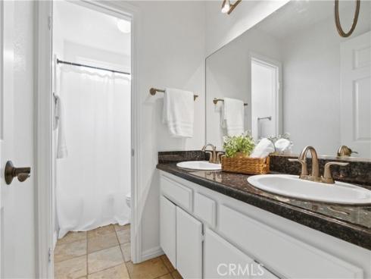
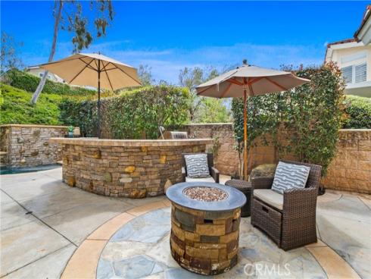
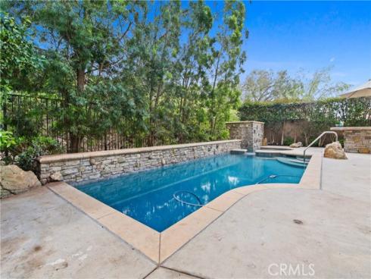
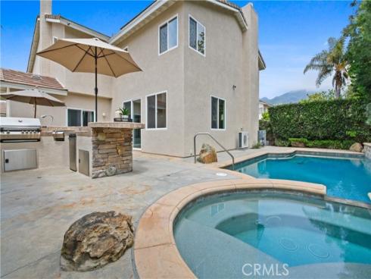
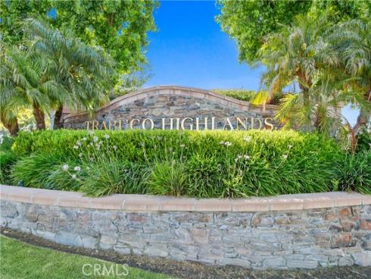
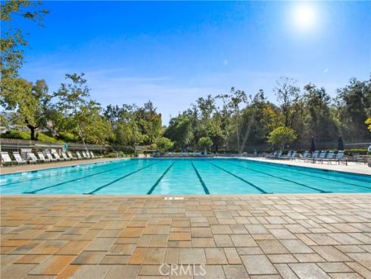
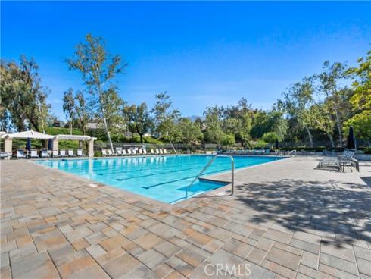
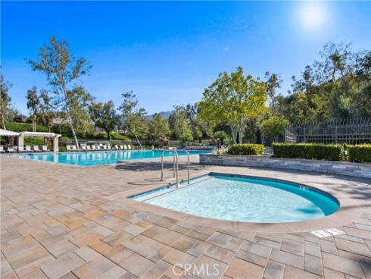
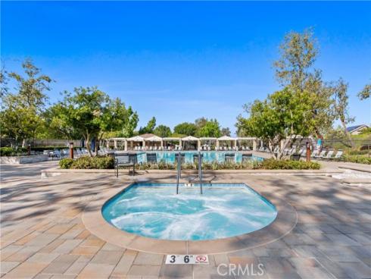

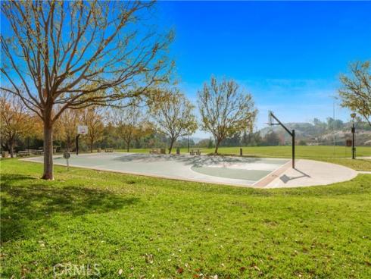
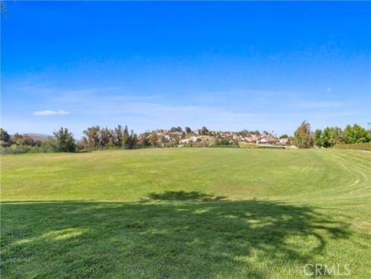
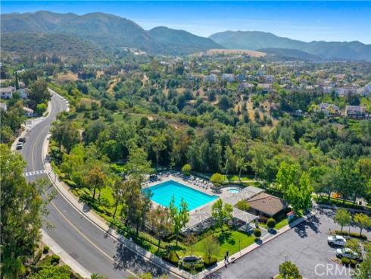
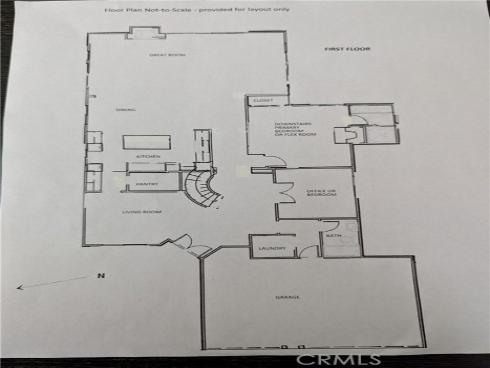
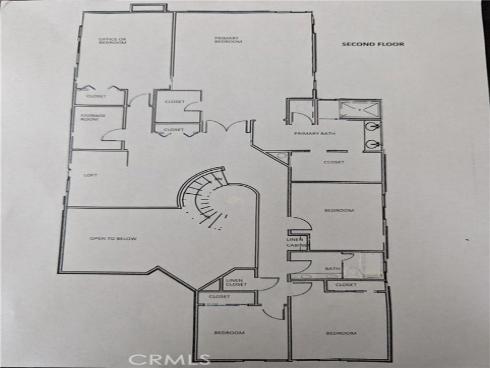


This one-of-a-kind Trabuco Highlands home in Robinson Ranch has so much to offer. The home has a potential of 7 bedrooms, 4 bathrooms, and with over 4000 sq ft, has room for everyone to stretch out and be comfortable. When you walk in you are greeted with tall ceilings above a beautiful living room, downstairs office, and gorgeous winding staircase. Around the corner is the huge kitchen with large island, walk in pantry, two Bosch dishwashers, two stainless steel refrigerators, beverage refrigerator, Thermador 6-burner gas range, electric wall oven, microwave, and reverse-osmosis water system and is open to large family room with stack-stone wood-burning fireplace, 5.1 surround-sound and large game area for pool table or whatever you wish. There is also a large flex room with gas-log-fireplace, 5.1 surround sound, built-in cabinets, drawers, and desk and can be used as downstairs bedroom ensuite. Upstairs you will find the spacious primary bedroom, with beautiful Travertine double shower, dual vanity, and 3 closet spaces. Also upstairs is a loft space, another office or bedroom with own split-system a/c, 3 other bedrooms, or use as game room, teen space, or craft room. The backyard features a beautiful stone saltwater pool and spa with waterfall and built-in BBQ on patio. The home also features Brazilian Cherrywood floors in living, family room, loft, and offices, recessed lighting, ceiling fans in bedrooms and office, remote-operated shades in primary and upstairs office, separate laundry room, tankless water heater for primary, main-floor bedroom bath & kitchen, & gas water heater for the rest of the house, EcoBee smart thermostats for 2 separate-zoned HVAC systems, 2 whole-house fans, programmable garage door openers using MyQ app, outdoor cameras wired to Zosi system, as well as OWNED SOLAR (36 solar panels with 16kw array) with wireless monitoring, and so much storage. In addition to the 3-car garage with overhead storage racks, there are 3 attic spaces, a separate storage room, storage closet, linen closet, and linen cabinet. This versatile home has so many options for you to make it your own!