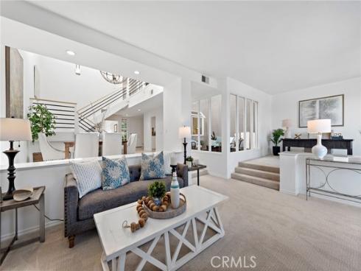
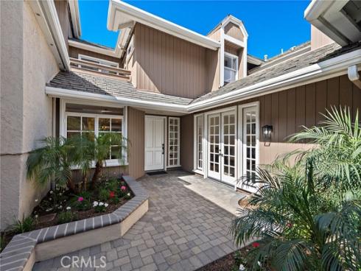


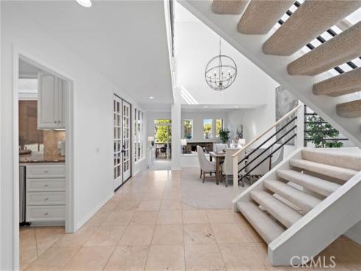
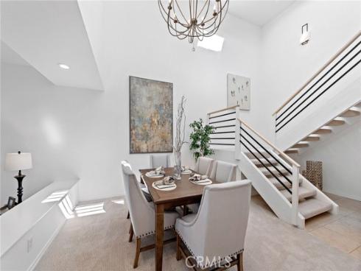
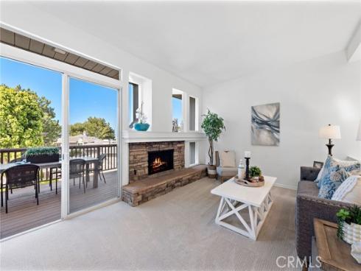

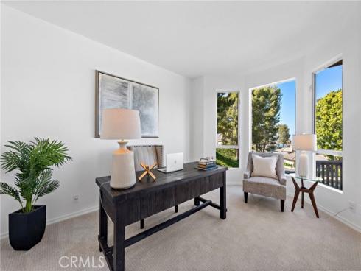

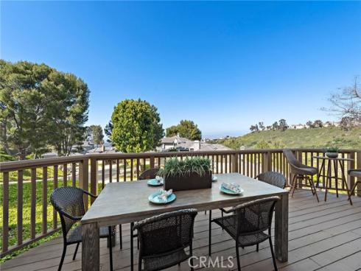
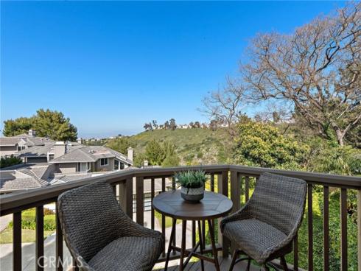
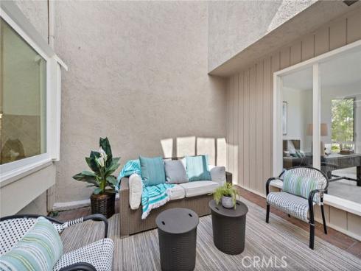


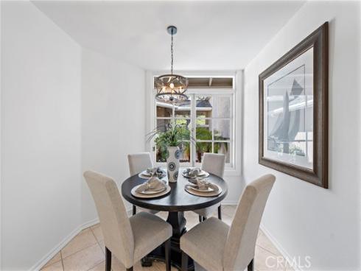
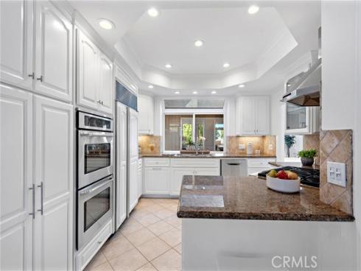
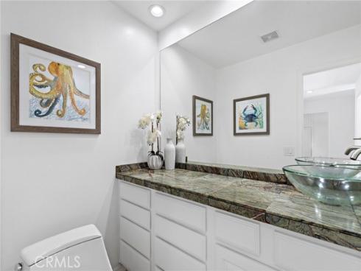
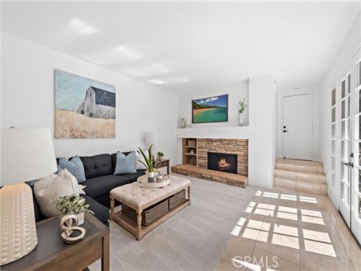


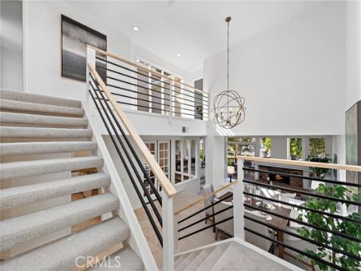

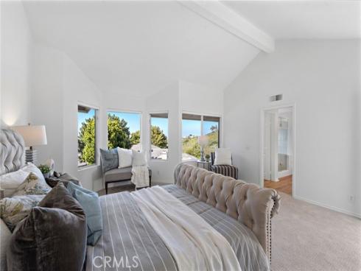
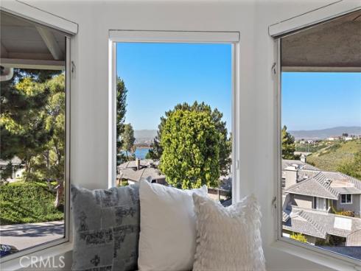

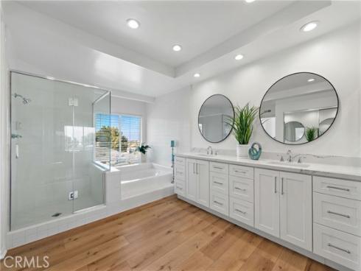
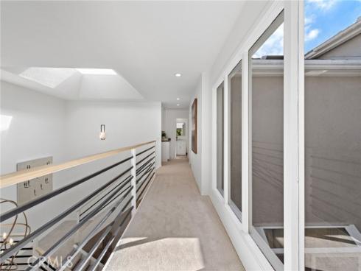


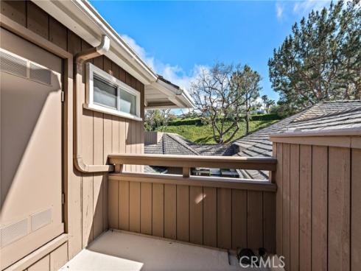
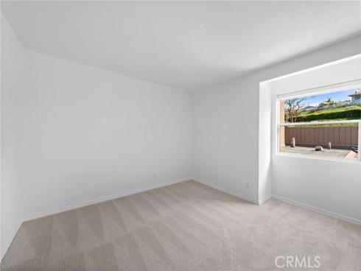
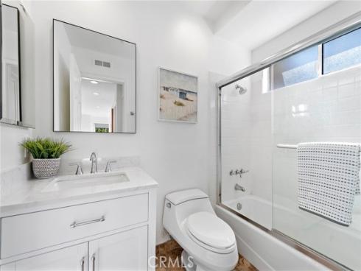
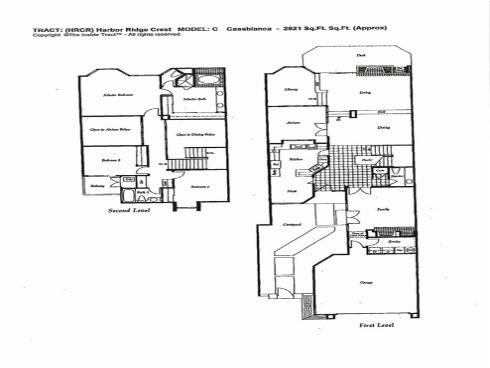
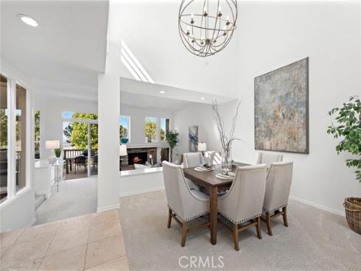
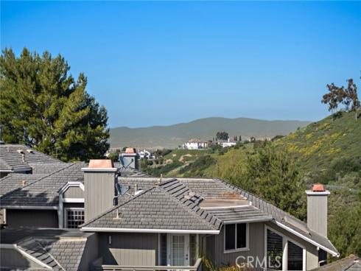
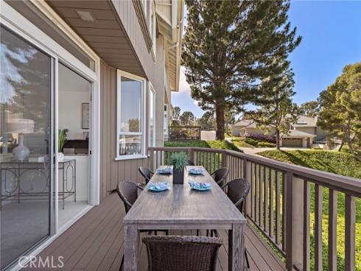
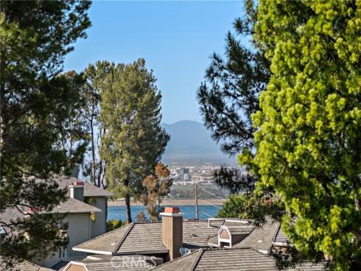
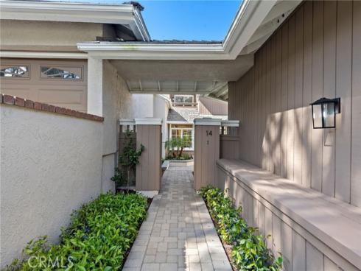
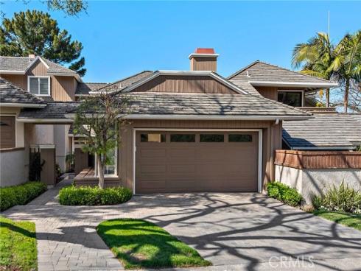



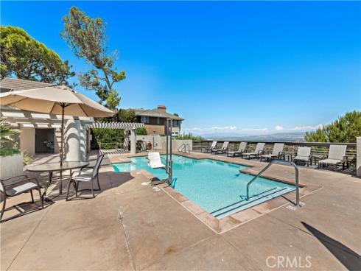
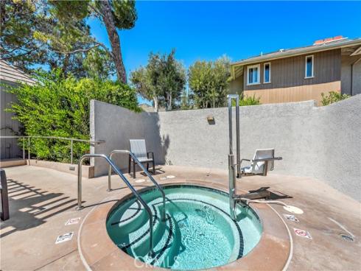
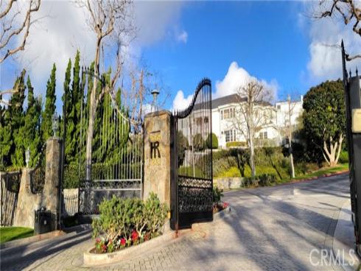
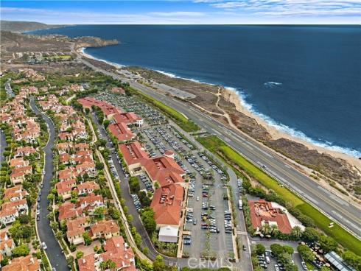
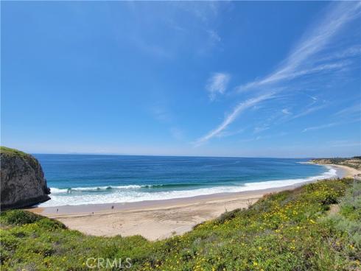
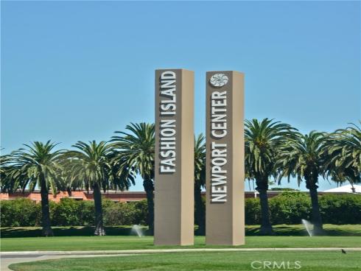
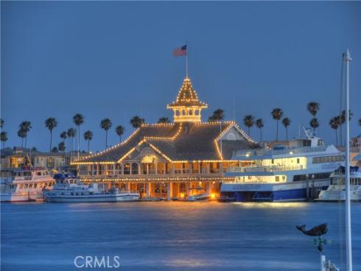


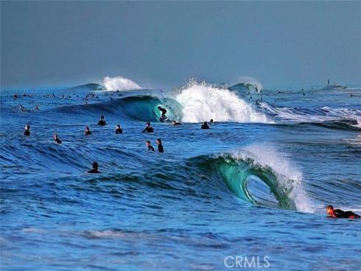




Welcome to 14 Lucerne, a stunning residence nestled within the prestigious guard gated community of Harbor Ridge in the heart of Newport Beach. As you enter, you're greeted by an elegant foyer that leads to an open-concept floor plan featuring soaring two story ceiling and an abundance of natural light. The spacious living area is ideal for entertaining, with a cozy fireplace and access to the outdoor patio, where you can enjoy panoramic views of the surrounding landscape. The gourmet kitchen is a chef's delight, complete with high-end appliances, granite countertops and ample storage space leading to the nook overlooking the plush courtyard. Adjacent to the kitchen is a formal dining area, perfect for hosting intimate gatherings or special occasions. Retreat to the luxurious master suite, which features a spa-like ensuite bathroom and beautiful city lights and mountain views. Two additional bedrooms provide comfort and versatility, accommodating family and guests with ease. Outside, the meticulously landscaped courtyard offers a serene escape, with lush greenery and a spacious area for outdoor dining and relaxation. Residents of Harbor Ridge enjoy access to a range of exclusive amenities, including 3 tennis courts, 4 swimming pools & spas, 24hr gate guard and a patrol. With its prime location in one of Newport Beach's most coveted neighborhoods, 14 Lucerne offers proximity to world-class beaches, renowned dining and shopping destinations, and top-rated schools. Don't miss the opportunity to experience luxurious coastal living at its finest!