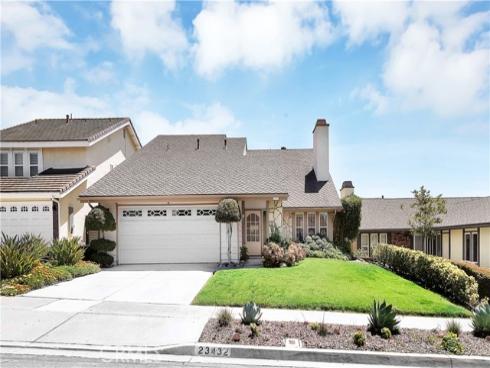
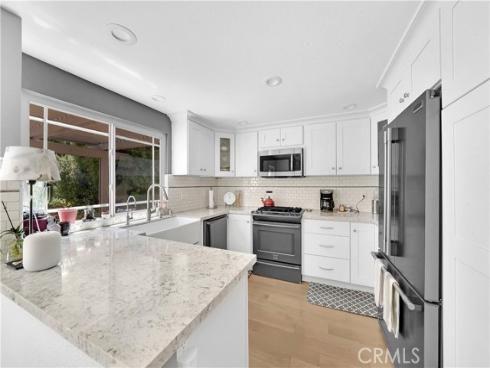


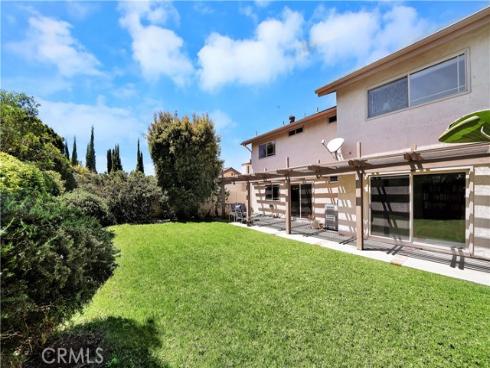

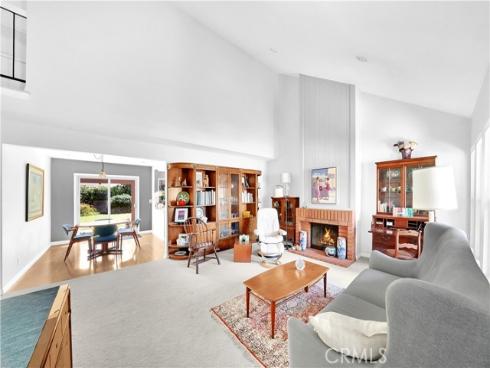
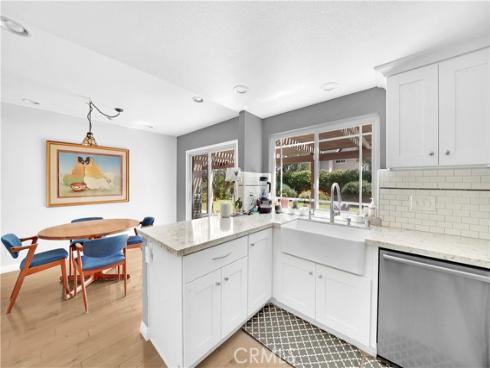
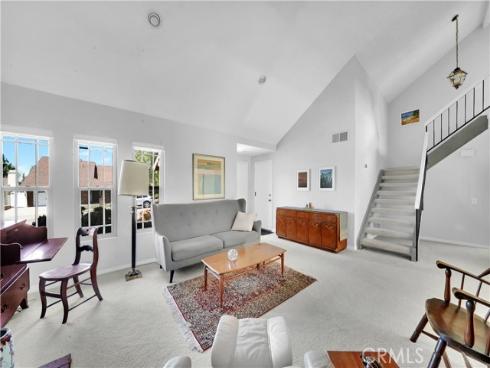




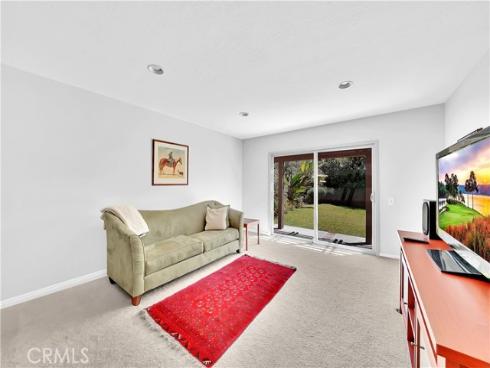

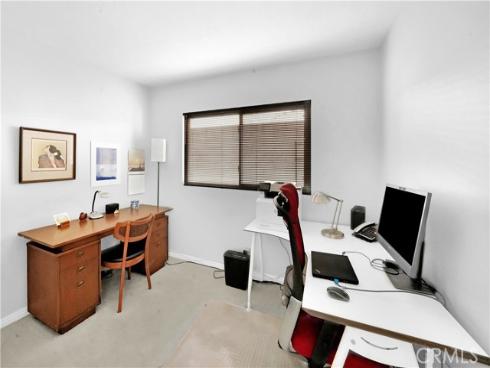
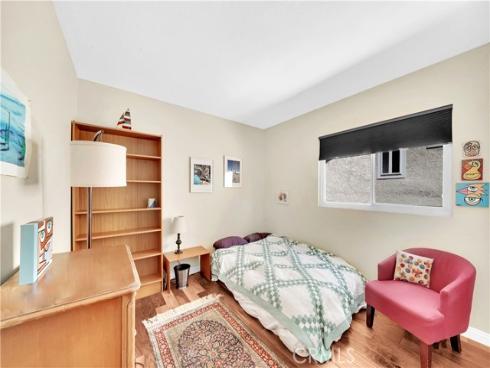
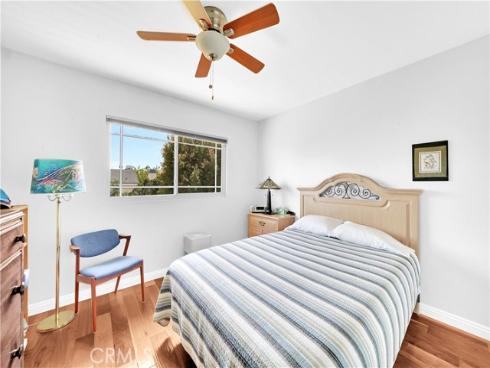
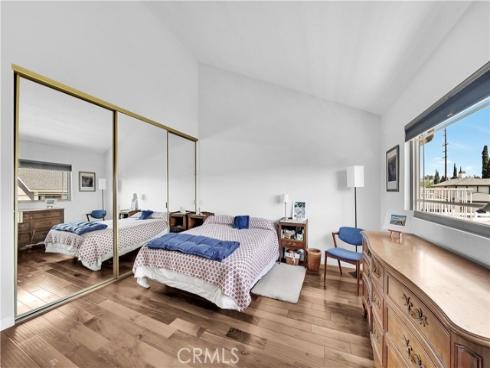
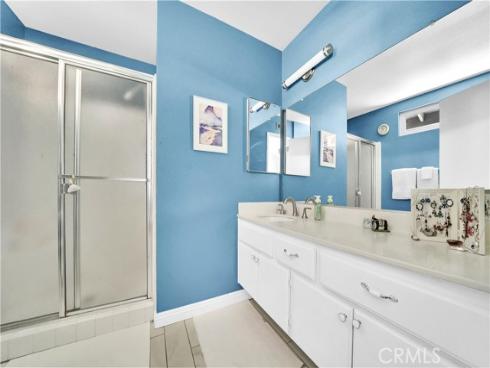
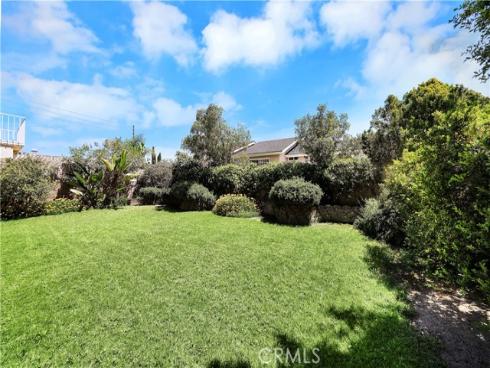
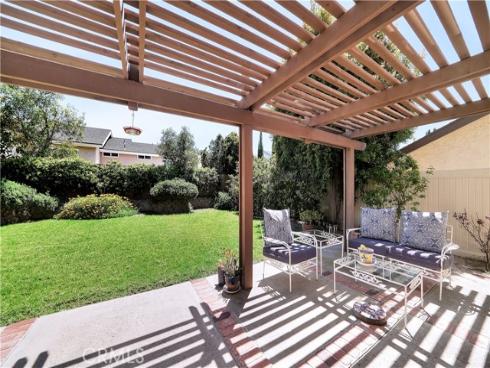
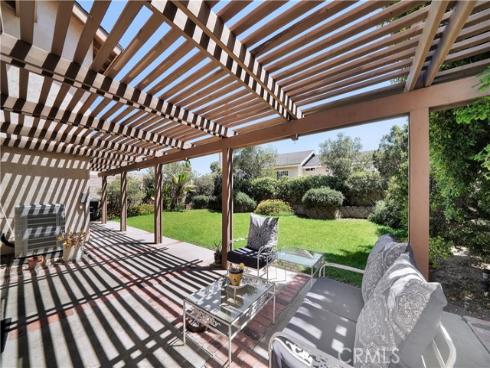
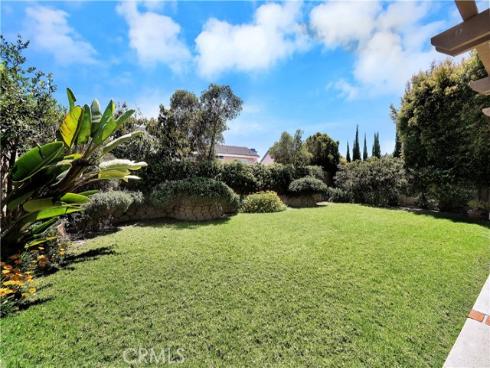
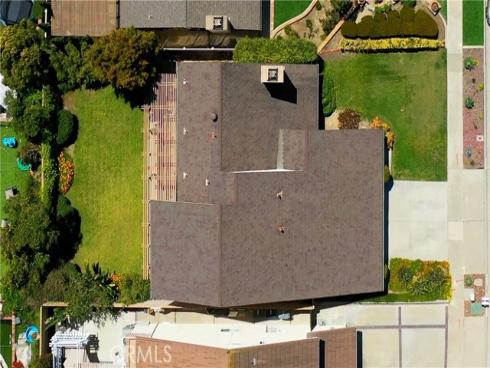
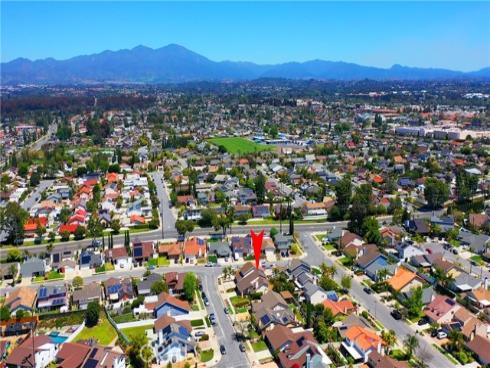
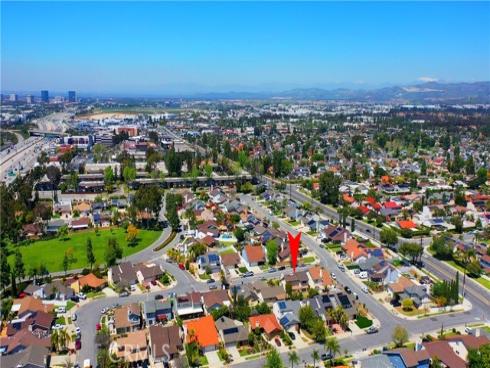


Immaculate residence nestled in the coveted Shadow Run tract! Situated on a serene street, this stunningly upgraded 4-bedroom (potentially 5), 3-bathroom home exudes charm and elegance. Upon arrival, you're greeted by flawless curb appeal. Step through the front door to be enveloped by soaring vaulted ceilings & expansive windows that bathe the interior in natural light. This home boasts numerous enhancements, including dual-pane windows, modern central air conditioning, copper re-piping, an updated electrical panel, and recessed lighting. The inviting living room showcases a charming brick fireplace, offering a cozy retreat, seamlessly connecting to the exquisitely renovated gourmet kitchen, perfect for hosting gatherings. The kitchen is a chef's dream, featuring custom cabinets, an Italian solid pottery sink, stainless steel appliances, gas range, microwave, dishwasher, and beautiful quartz countertops with custom backsplash. A generously sized bedroom on the main level currently serves as an office, providing versatility, while the adjacent TV room could easily function as a 5th bedroom, boasting a large slider door overlooking the tranquil garden. The backyard oasis is complete with a custom patio cover and privacy trees, offering a secluded sanctuary. Conveniently located near shopping, dining, entertainment, and with easy freeway access, this home also boasts low HOA dues for the Lake Forest Community HOA. Don't miss out on this exceptional opportunity!