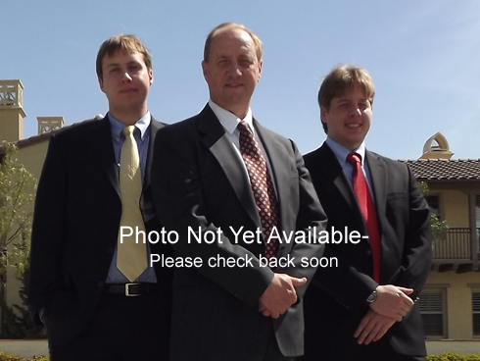
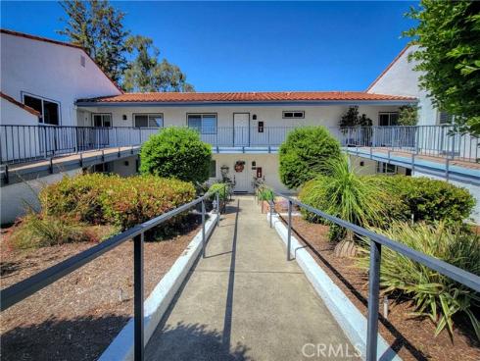
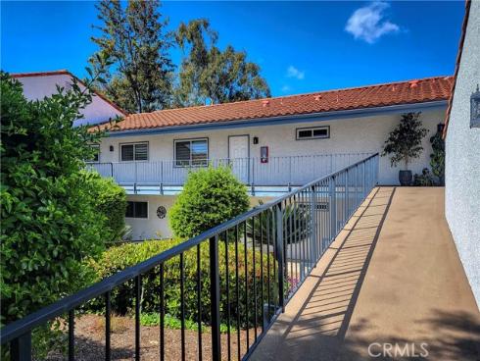

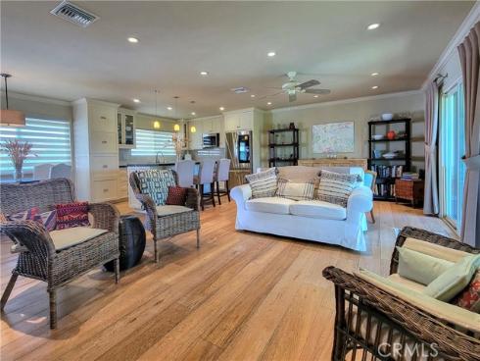
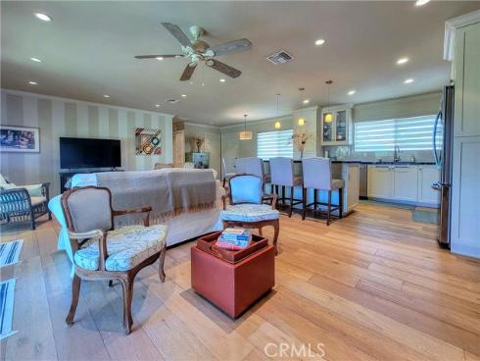
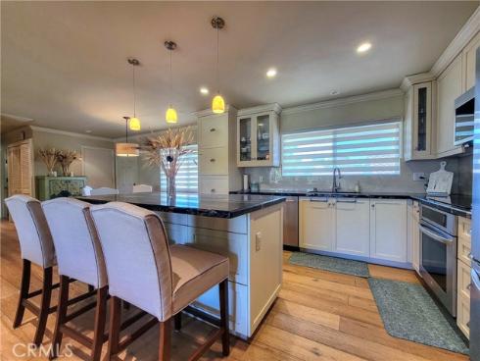

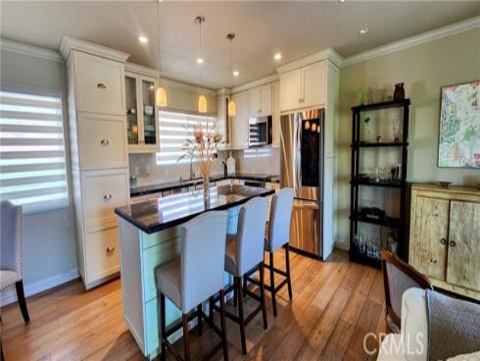
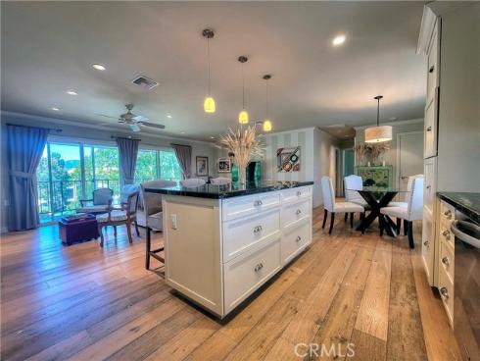
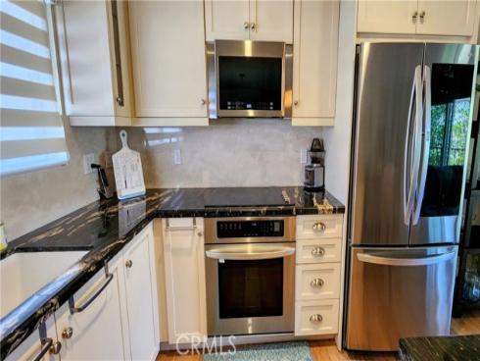
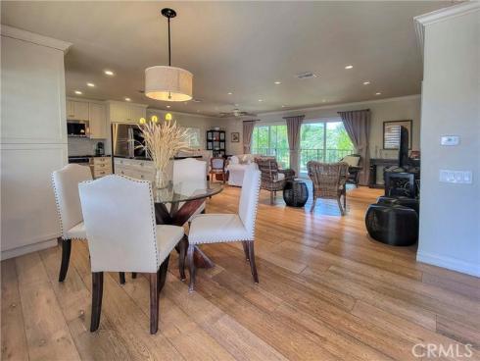
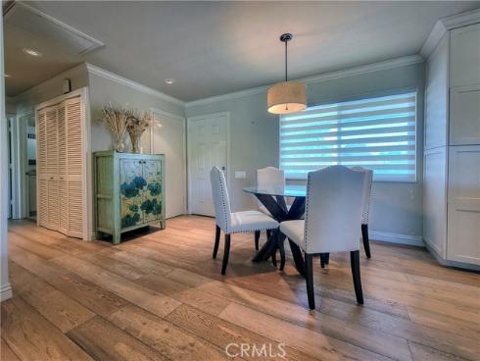
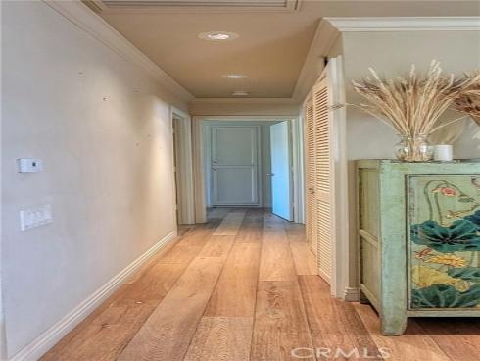

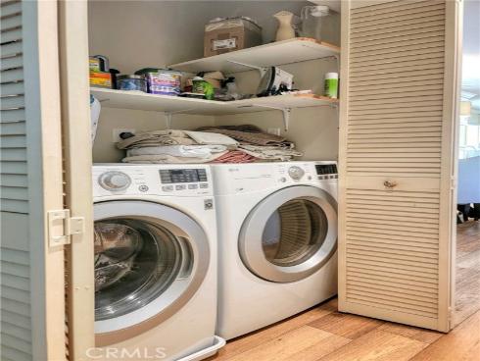
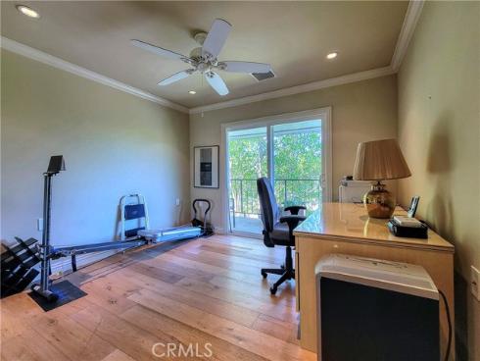
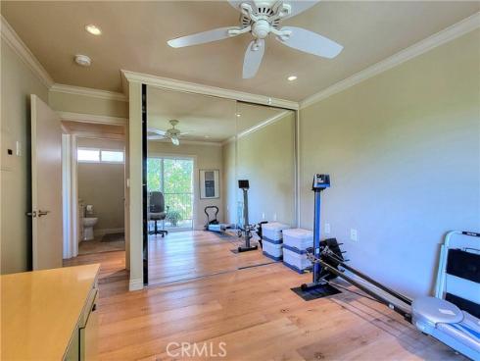


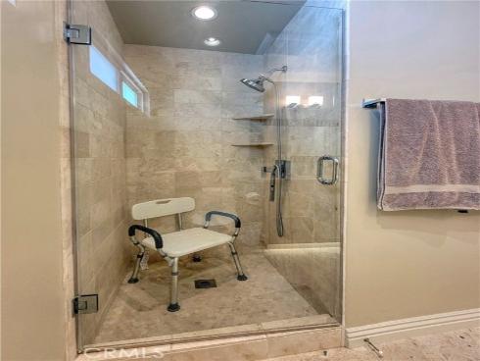



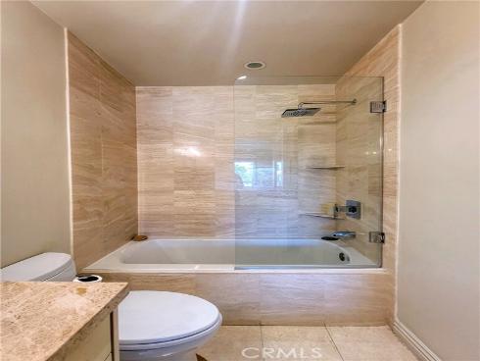

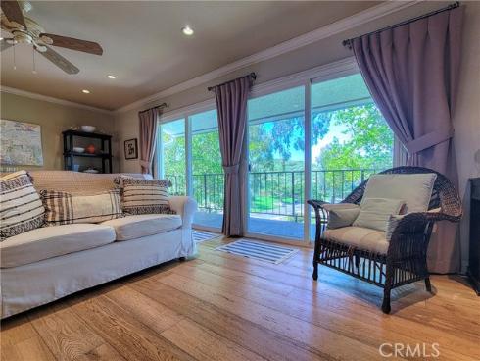
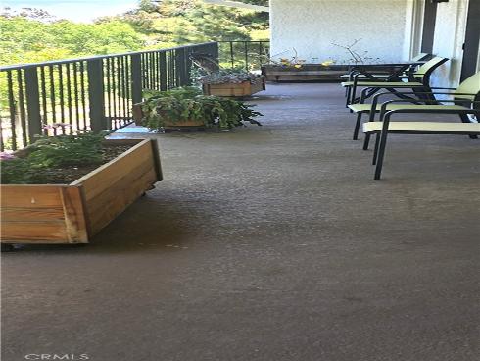
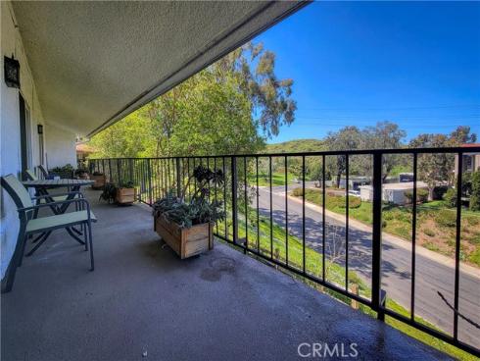



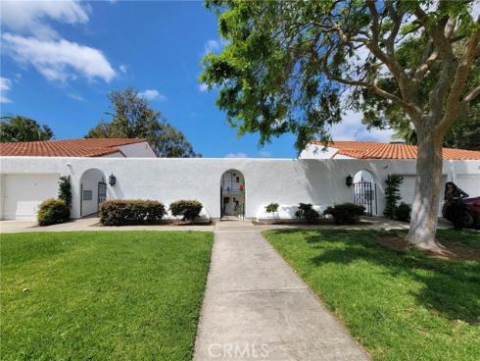


Open light and bright designer remodeled 2 bedroom/2 bath CONDO located on a Cul de Sac with plenty of parking. Chefs kitchen with stainless appliances. Wood Plank Flooring. Wall removed between living room and kitchen TO ENHANCE THE FABULOUS VIEWS FROM ALL REAR WINDOWS. 2 Neutrally enhanced remodeled bathrooms make this home easy living. DUAL-PANE WINDOWS. CENTRAL HVAC And HEAT. OVERSIZED PATIO THREE TIMES the size of others! Primary bedroom has walk in closet enhanced with additional shelving. Secondary bedroom with Mirrored closet doors and views from sliding windows. All appliances including STAND ALONE, CLOSETED WASHER DRYER are included in the sale. ONE CAR GARAGE! Laguna Woods Village is rated as one of TOP RETIREMENT COMMUNITIES IN SOUTHERN CALIFORNIA. Join the Active Ageless in 'Camp' Laguna Woods Village where the amenities will keep you young. Over 250 clubs to meet all interests: pickleball and so much more! Free Tennis, deeply discounted golf, 27 Hole Golf Course, Par 3 course, Equestrian Center, Library, 800 seat Auditorium w/live entertainment, Art Center, Jewelry Center, Computer Center, Photography Center, Equestrian Center, 3 Fully Equipped Fitness Centers, 5 Pools, 8 Clubhouses, ACBL Bridge games 7 days a week. Dues include trash, water, landscaping, building maintenance and building insurance, Free Bus Service, security patrol and so much more. Close to Laguna Beach and convenient shopping and medical. Must be 55 years old to live in the community.