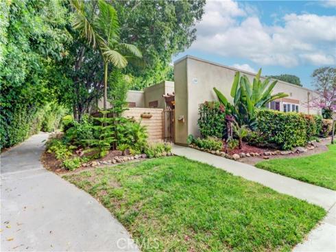
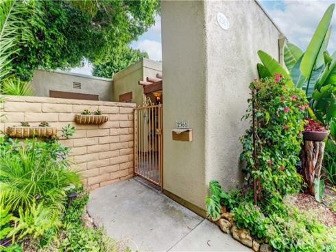
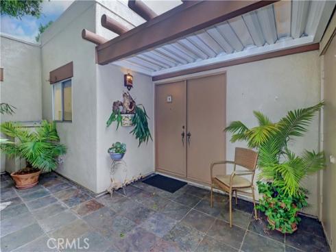
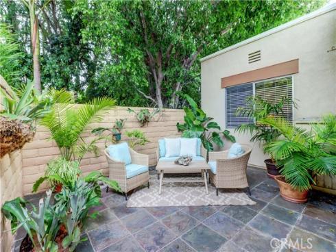
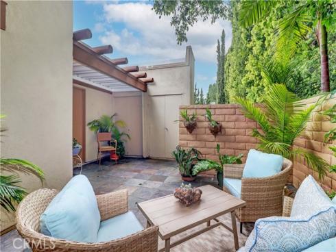
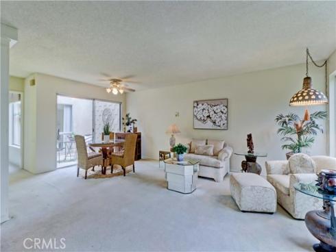
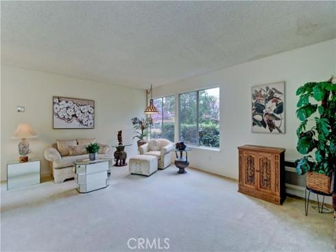
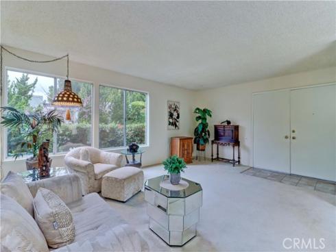

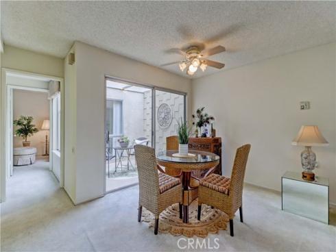
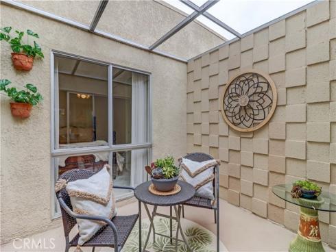
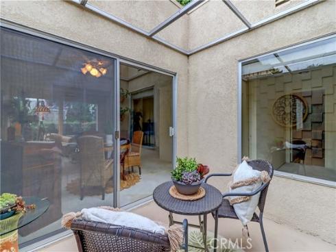
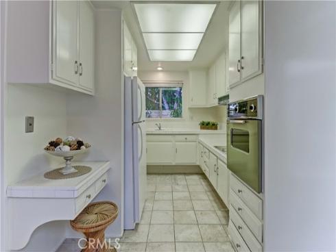
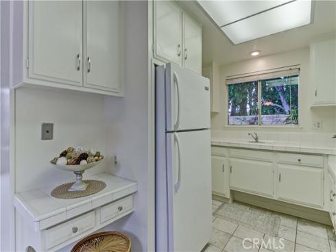
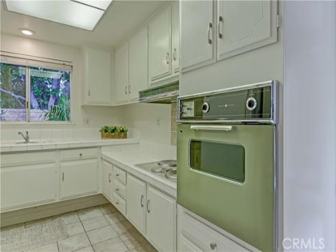
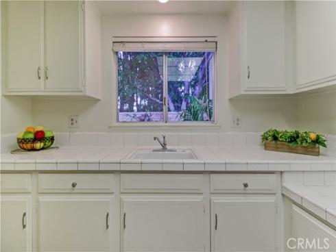
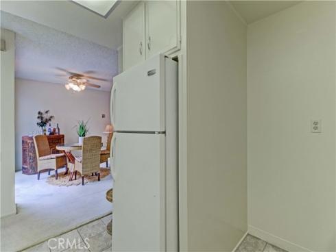
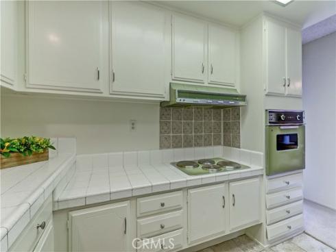

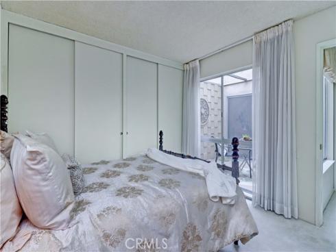
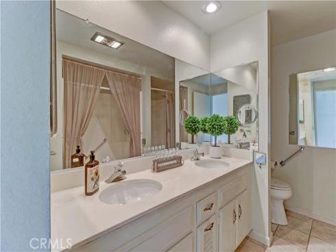
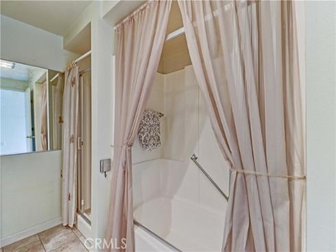

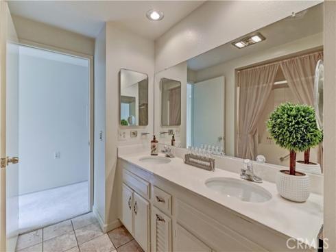
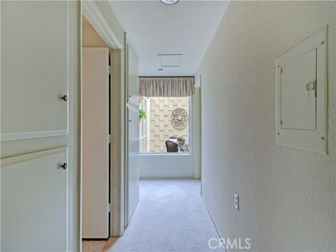
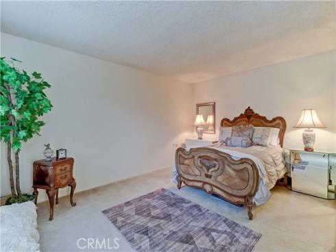
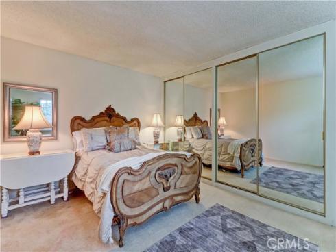
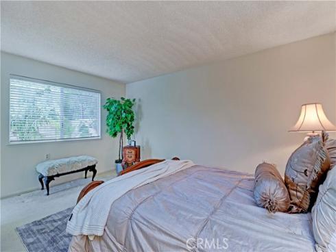
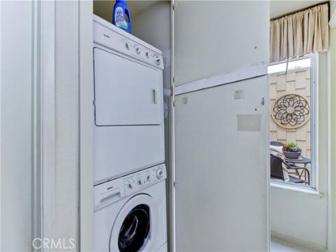
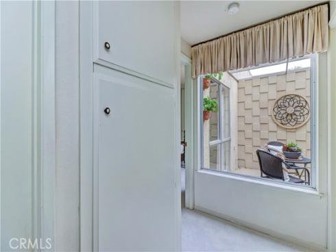
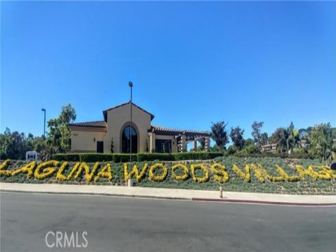
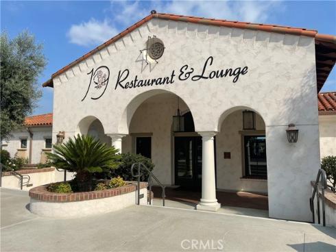
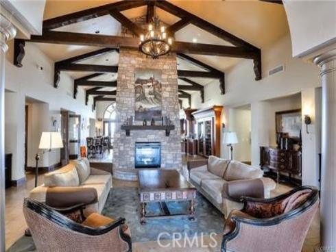

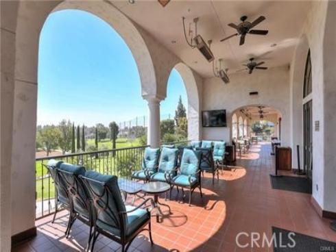
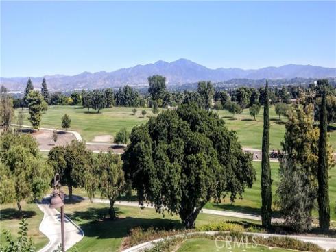

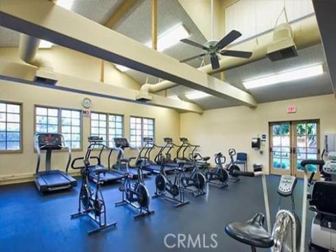
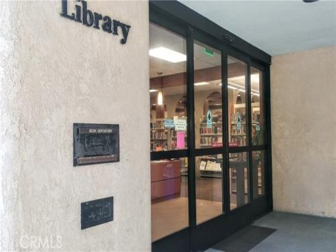
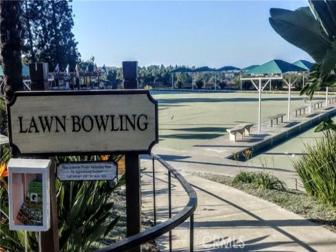
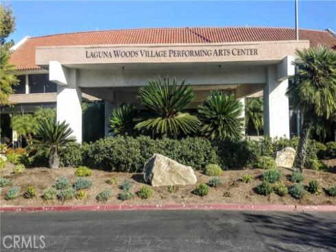
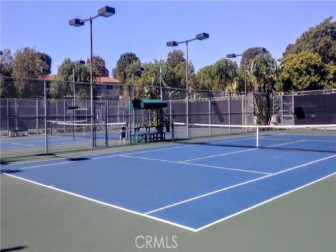
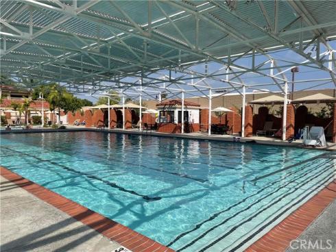
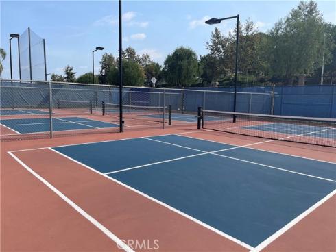



New Valencia CONDO cottage tucked in a private corner surrounded by beautiful trees. This popular floor plan features large front patio and sunny atrium - great spaces to enjoy the indoor/outdoor CA lifestyle. The front entry patio has slate tile flooring and large storage closet. Double door entry with tiled entry and spacious living room leading to the adjacent dining area with its own ceiling fan. The bright living room has west facing windows for nice light in the afternoon! Kitchen enjoys window looking out to the front patio and floor is tiled. Interior atrium lets light and air flow into the middle of the home, gives a cool mid century vibe and floor has painted motif. Back inside, both bedrooms feature good closet space and the primary bedroom is brightened with mirrored closet doors. The large bathroom contains dual sinks, tub/shower combo + walk in shower. Stack washer/dryer located in hallway closet. Located close to Clubhouse 4 - the creative center of Laguna Woods with art and pottery studios, jewelry making, lapidary and sewing rooms plus a wood shop! Take a free class through Saddleback College Emeritus Institute to learn something new. This clubhouse also features pool and spa. Laguna Woods Village residents are privileged to enjoy a 27-hole championship golf course, a 9-hole executive par 3 course, pickleball and tennis courts, lawn bowling, gyms, clubhouses, swimming pools, horse stables, gardening centers, an art studio, computer workrooms and classes + over 200 clubs and organizations! Check out the 3-D Virtual tour - click on the white circles to walk through, 360 icon to walk outside and walking person icon to come back inside. Enjoy!