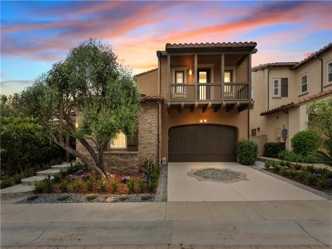
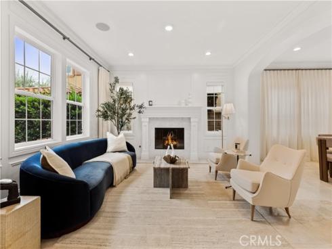
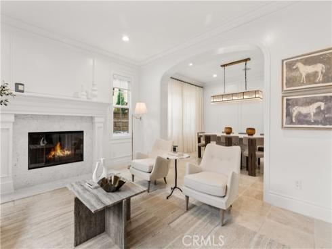
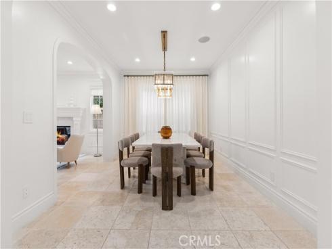
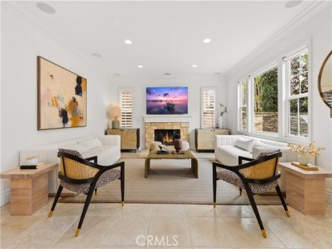
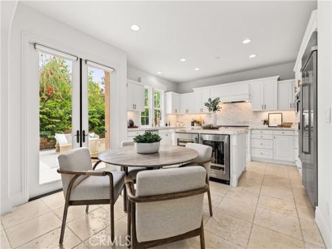
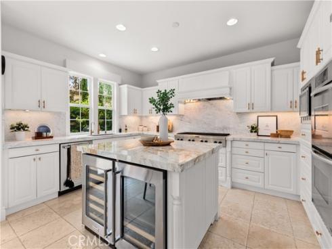
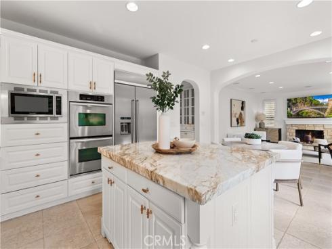
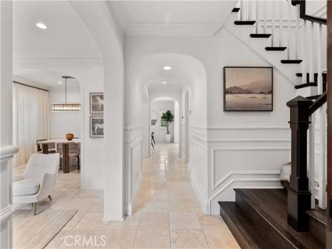
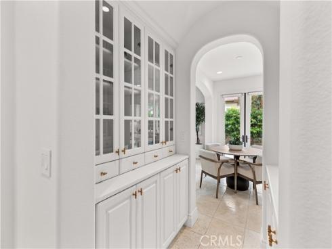
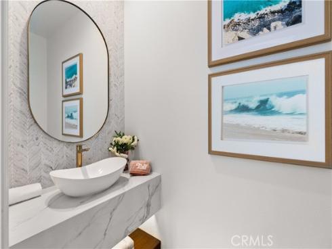
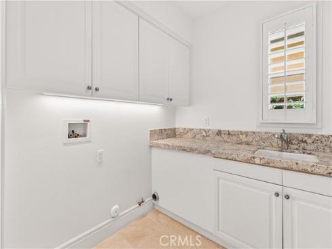
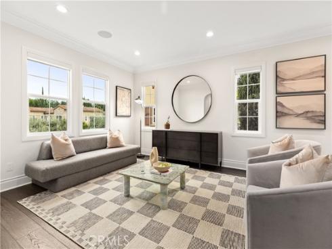
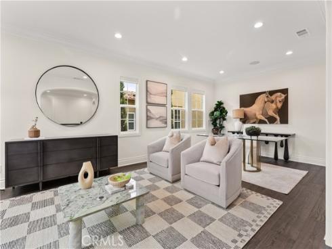
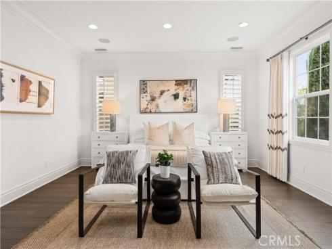
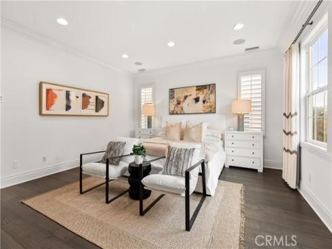
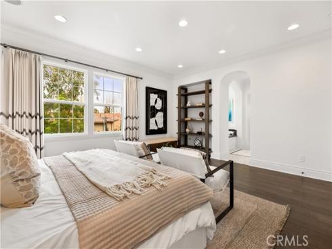
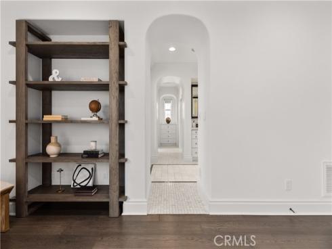
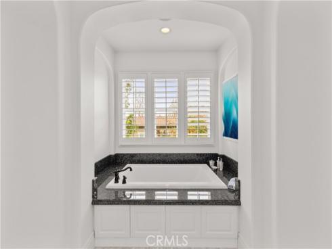
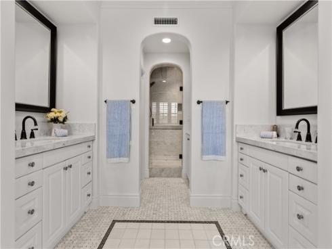
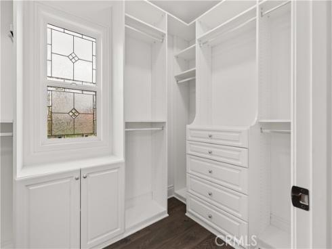
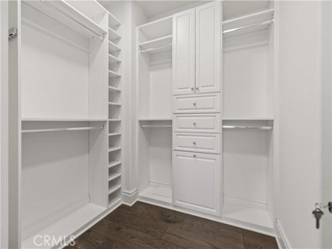
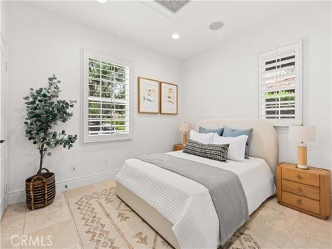
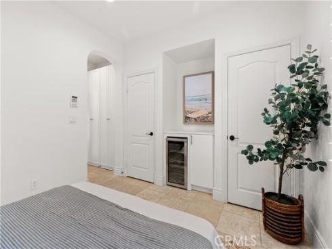
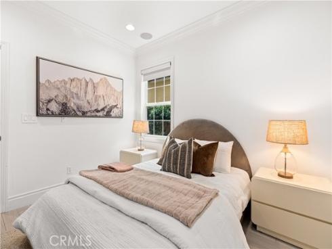
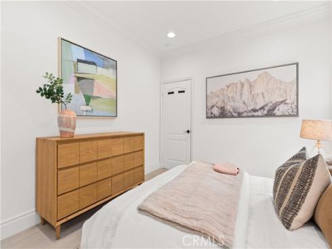
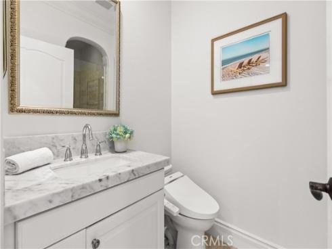
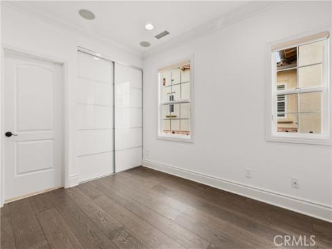
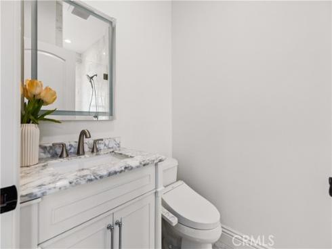
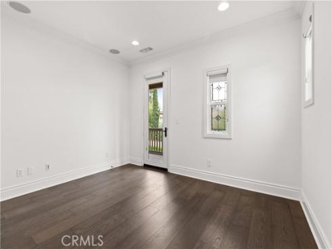
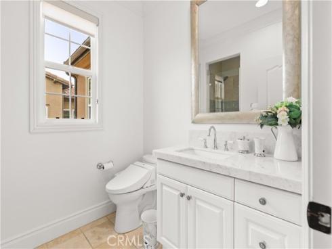
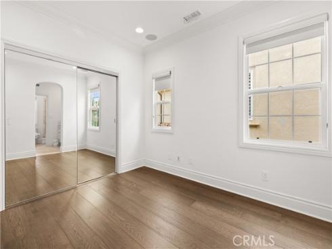
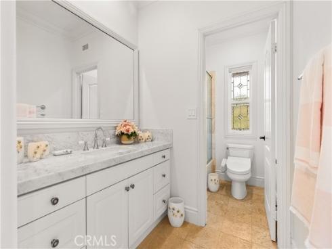
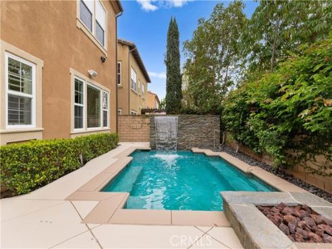
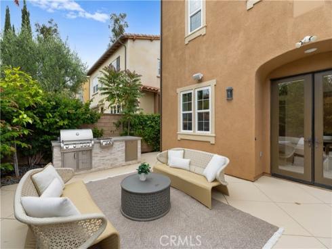
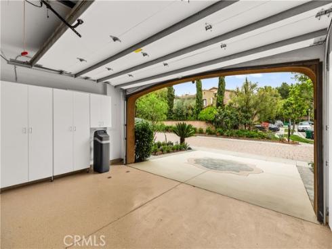
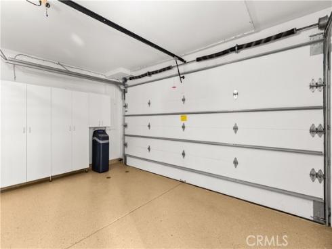
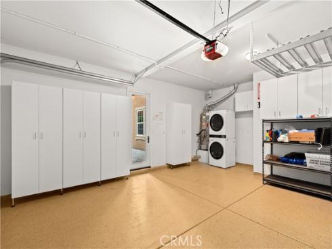
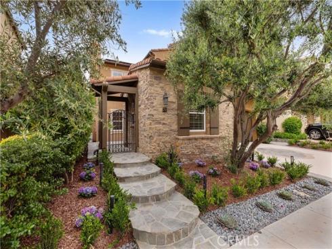
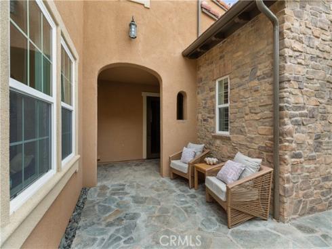


Welcome to the stunning property in Woodbury! Nestled in the heart of a family-friendly neighborhood, this delightful residence offers the perfect blend of comfort and convenience.! 6 Bedrooms, 6.5 Baths +cozy loft. Smart home system, ,whole house water softer system, purified water system, solar panels. The heart of the home lies in the gourmet kitchen, a chef's delight with luxurious marble countertops, custom cabinetry, and top-of-the-line stainless steel appliances. The center island provides ample space for meal preparation and casual dining, while French doors open to a charming patio, ideal for morning coffee or evening cocktails. 2 suites (including casita) at first floor. Retreat to the serene master suite, complete with a luxurious ensuite bathroom and a walk-in closet. Three additional bedrooms offer plenty of space for family or guests, while a versatile bonus room can be used as a home office, gym, or playroom. Enjoy salted pool and summer barbecues on the spacious patio or relax with a glass of wine under the shade of mature trees. Conveniently located just minutes from shopping, dining, parks, and top-rated schools, this home offers the quintessential lifestyle you've been dreaming of. Don't miss your chance to make this your forever home!"