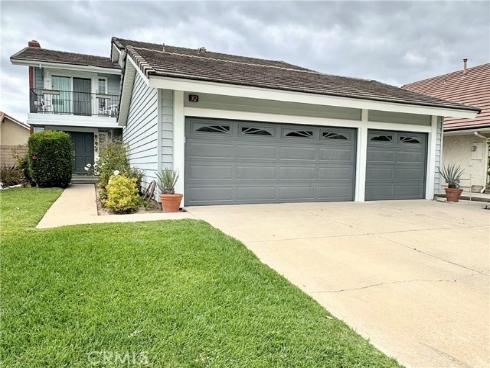
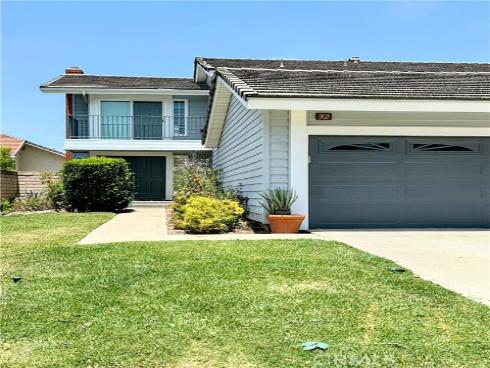
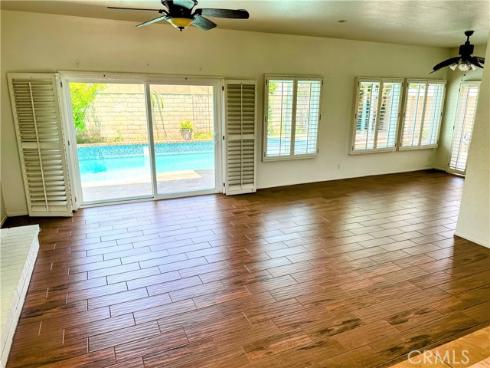


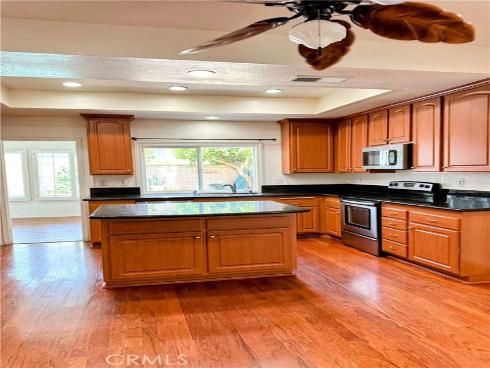
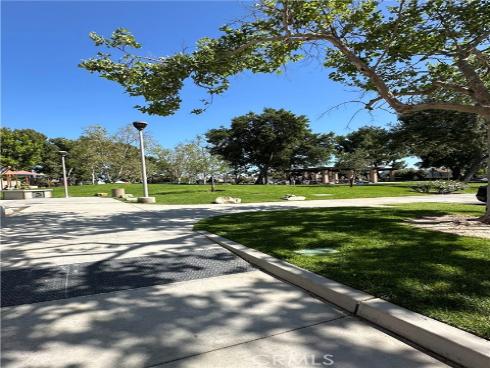
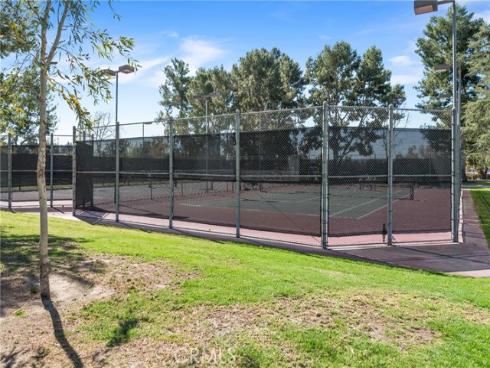
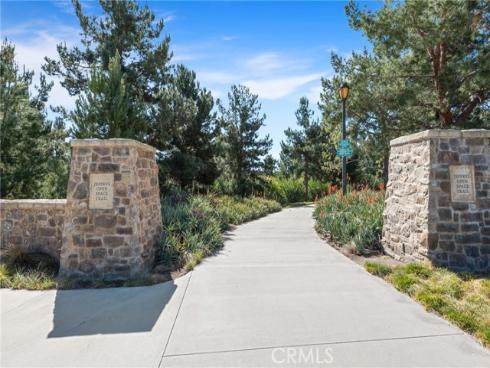


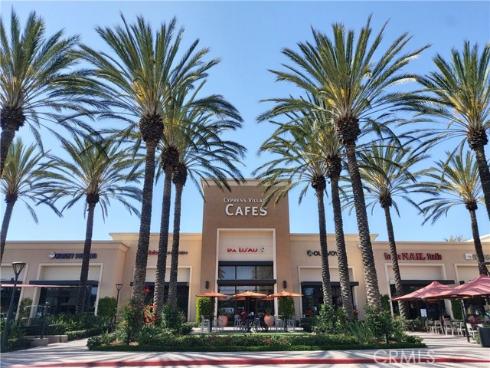
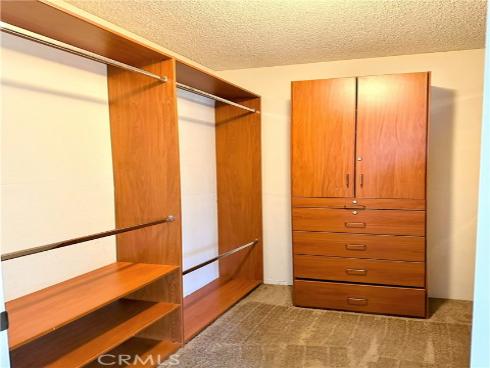
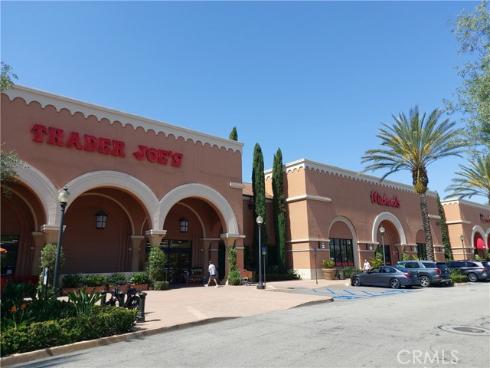

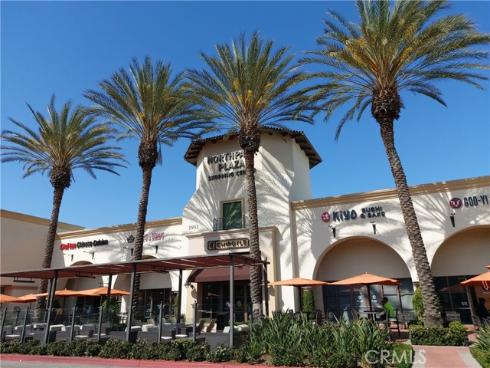
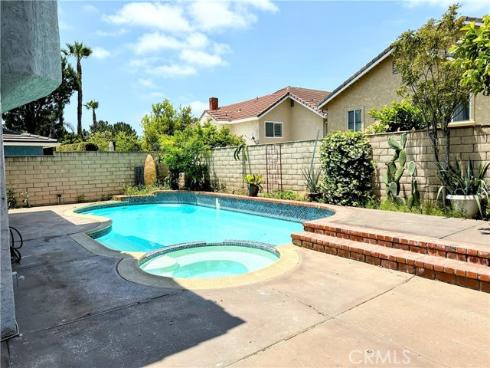
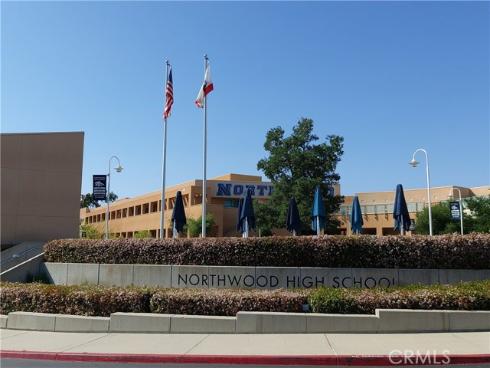



Welcome to this exquisite 4-bedroom, 2.5-bathroom pool home boasting an attached 3-car garage, nestled on a spacious cul-de-sac lot. Upon entry, you'll be greeted by a charming foyer leading to a cozy step-down living room adorned with a fireplace and built-in shelves, complemented by an elegant formal dining room and convenient wet bar. The kitchen is a chef's dream, showcasing granite countertops, a center island, and luxurious cherry wood cabinets, seamlessly flowing into the inviting family room. Enjoy the blend of tile flooring in the formal living and dining areas, while the kitchen and family room feature beautiful hardwood floors. Throughout the home, you'll find ceiling fans and vinyl windows adding both comfort and style. Ascend the curved staircase to discover the tranquil bedrooms, including the spacious master retreat boasting a walk-in closet with custom cabinets and organizers, offering ample storage solutions. Outside, the enchanting backyard oasis awaits, complete with a sparkling pool and rejuvenating spa, perfect for entertaining or relaxation. Located within the prestigious Irvine Unified School District, residents have access to top-rated schools including Northwood Elementary, Sierra Vista Middle, and Northwood High. Conveniently situated near the 5 freeway, Irvine Spectrum, shopping centers, Irvine Valley College, and UCI, this home offers the epitome of Southern California living with convenience and luxury at your fingertips.