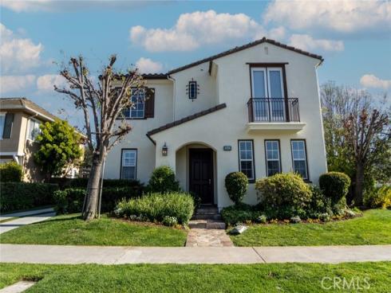
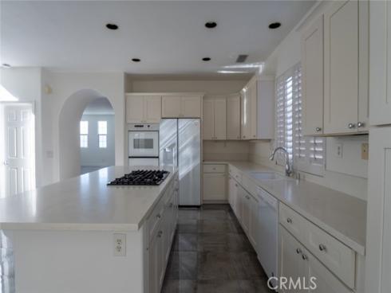
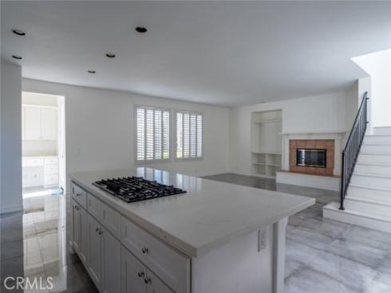


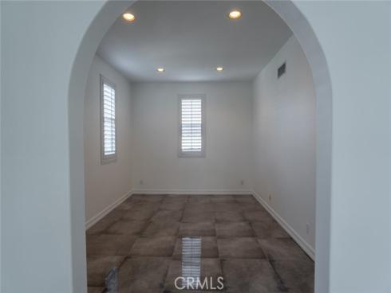

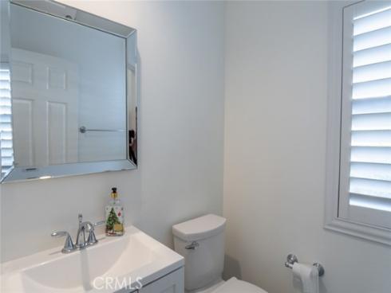
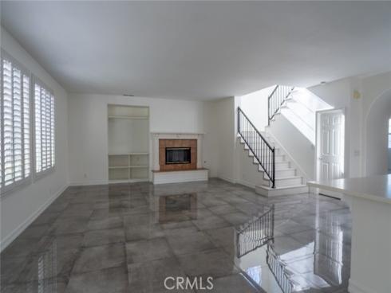
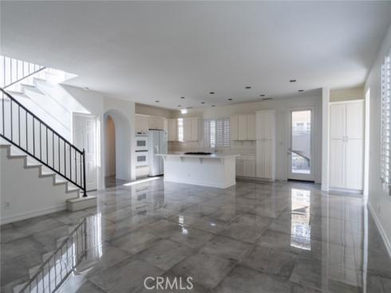


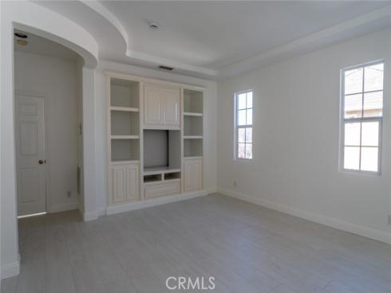



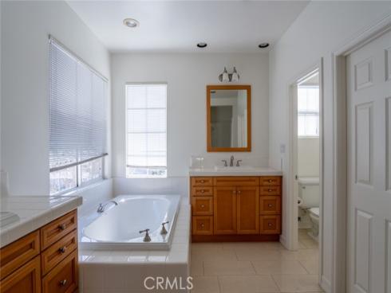

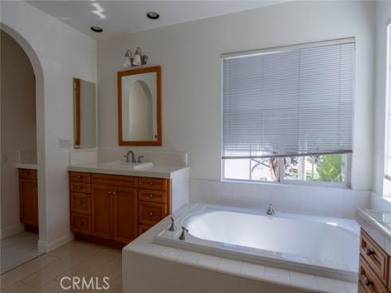
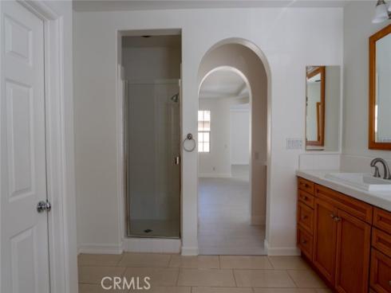
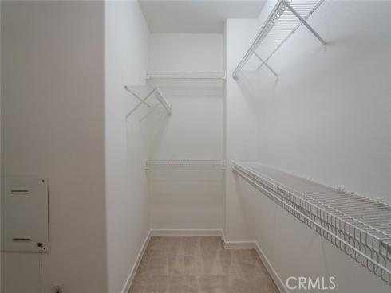
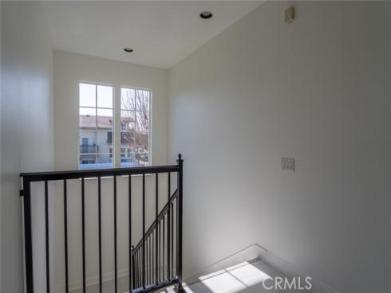



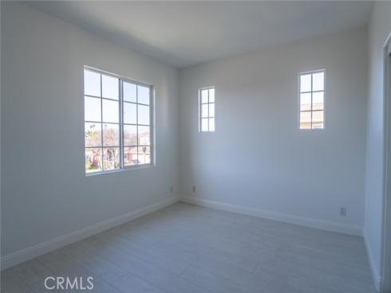
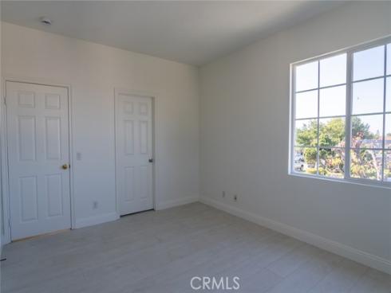
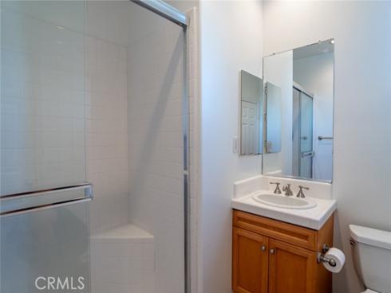
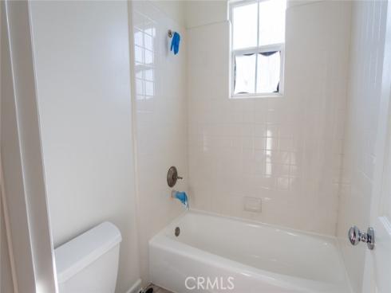
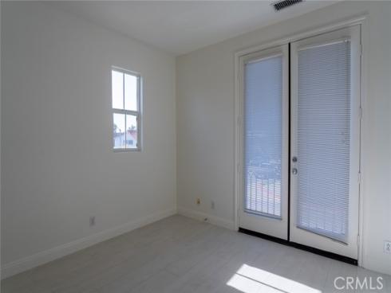
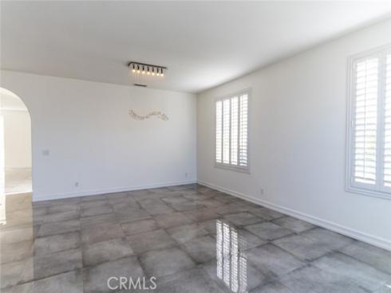
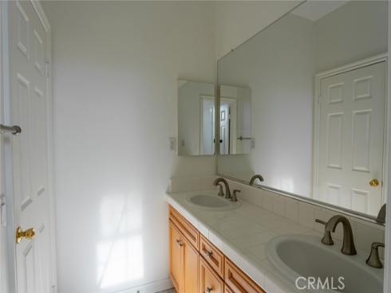
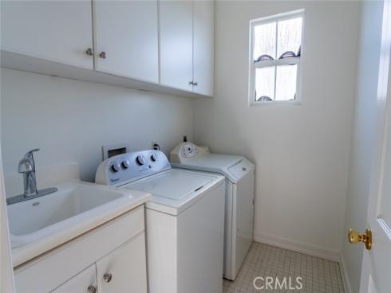
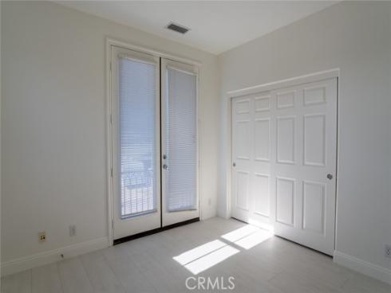

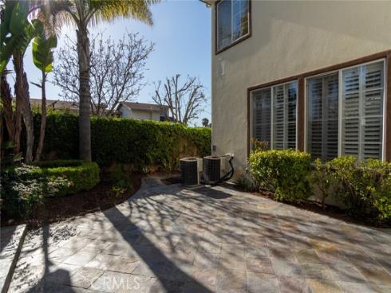



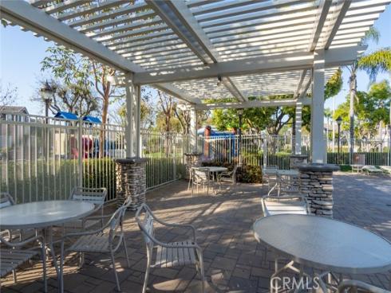
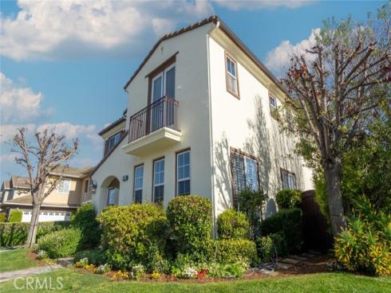
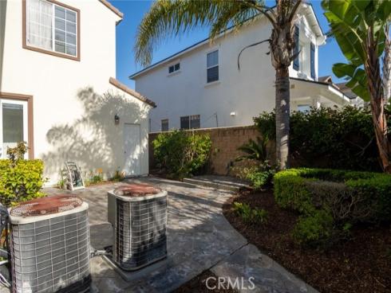
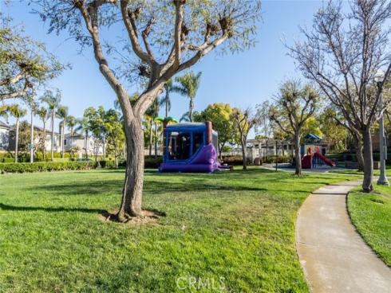

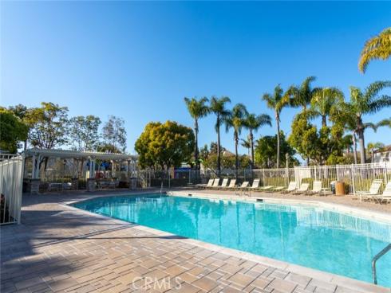
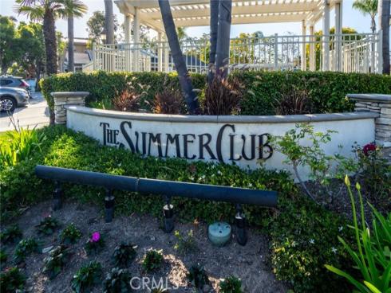
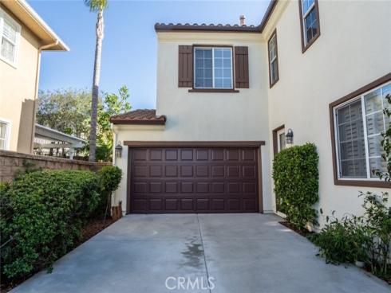


SummerLane Community invites you to become a new homeowner in this wonderful neighborhood. The Hideway Homes, built by John Lange, this is the largest floorplan. Spacious living areas downstairs, could a den or study or another bedroom. Gourmet kitchen overlooks the very large family room ample storage underneath the stairs. Office nook just off the family room with views of the backyard. Perfect for entertaining floorplan can open up to include the long driveway, and backyard for entertaining. Just freshly painted. Nice size bedrooms with their own private baths. The Primary bedroom boasts room for large bedroom set, in addition, primary suite can be used for entertainment or office. Easy location with a community pool & Clubhouse just a walk down the street. Meadowlark Plaza, is filled with grocery store, some restaurants and fast food. Schools nearby and enjoy the parks that could in your own neighborhood. SummerLane is a very dog very community as well as a delightful place to take a walk. Bolsa Chica Wetlands and Beach are nearby.