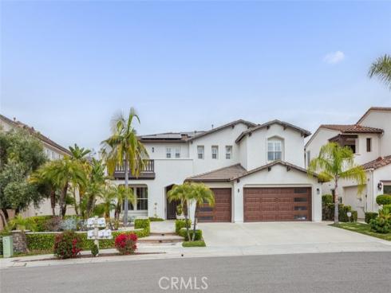

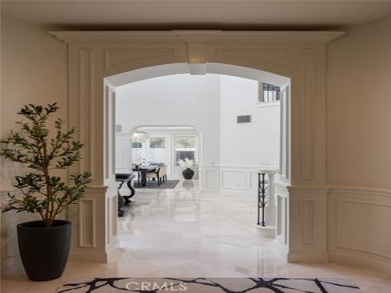
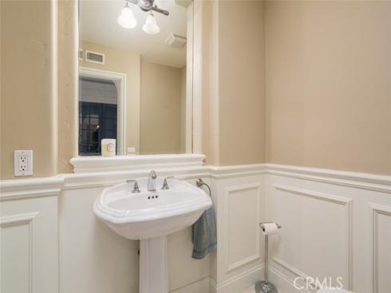

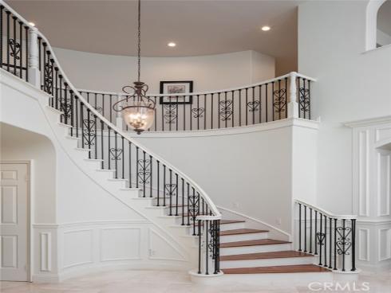
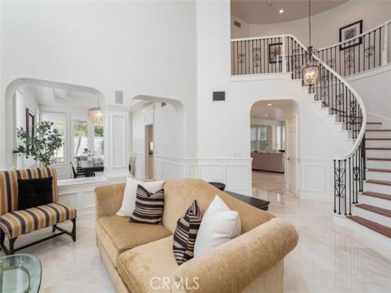
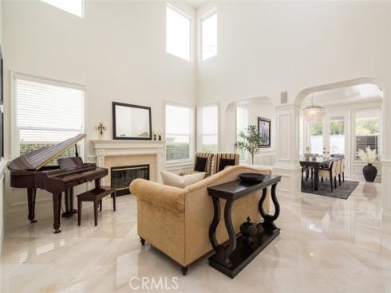
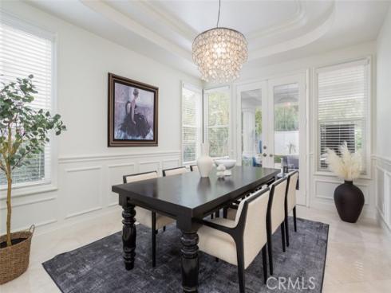
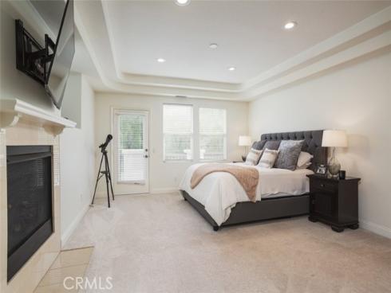

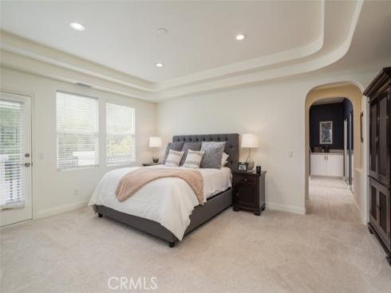
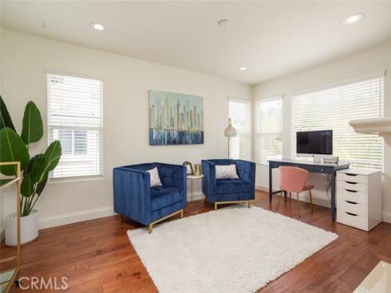
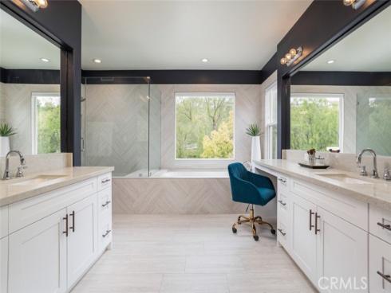
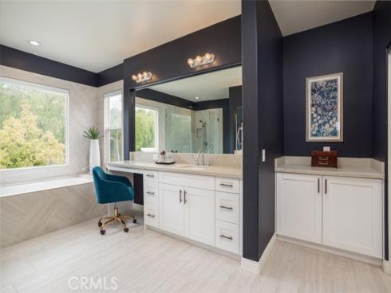
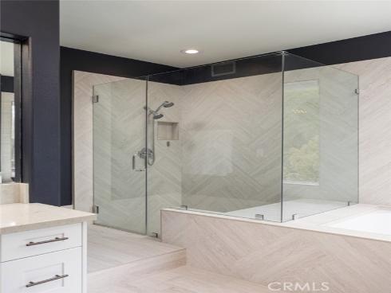
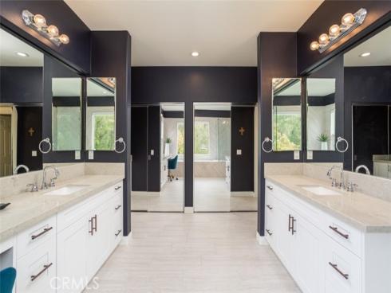
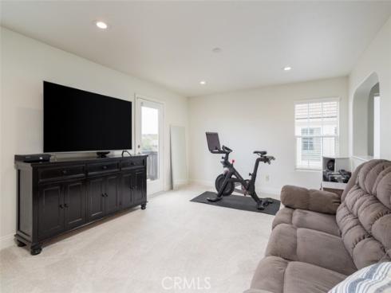
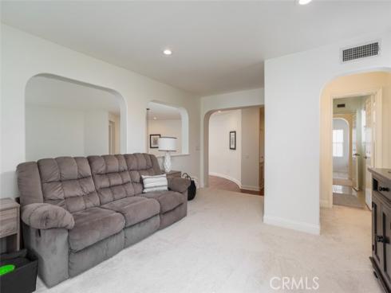
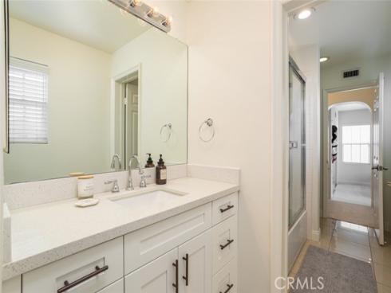

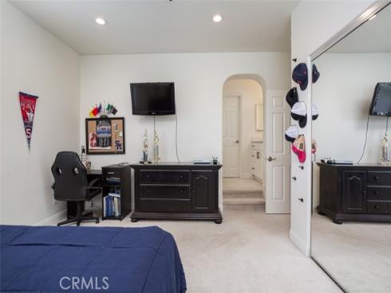
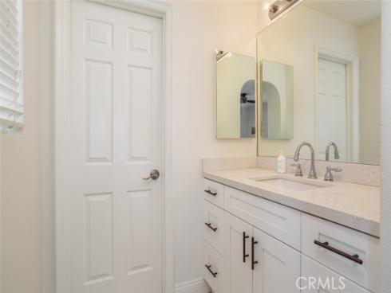

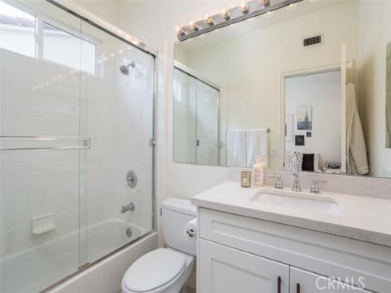


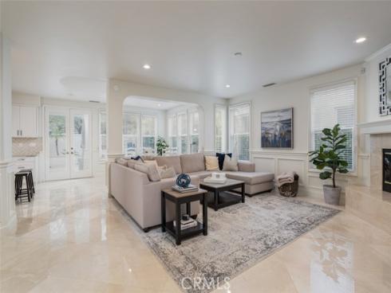
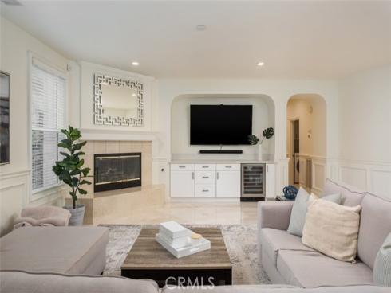
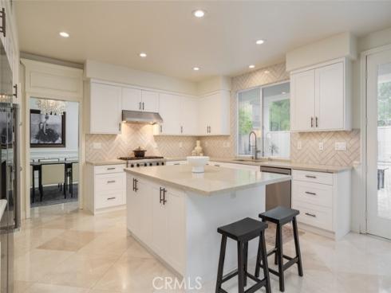
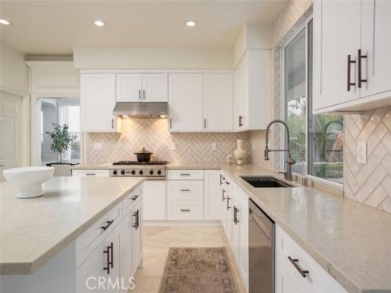
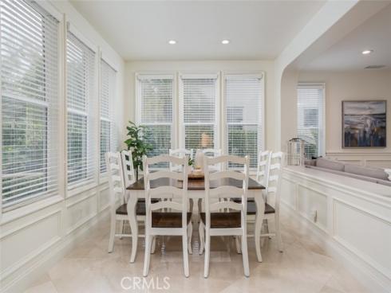
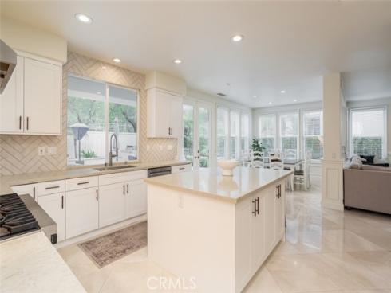
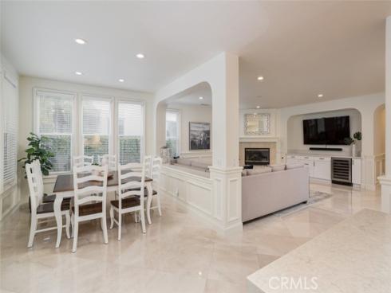
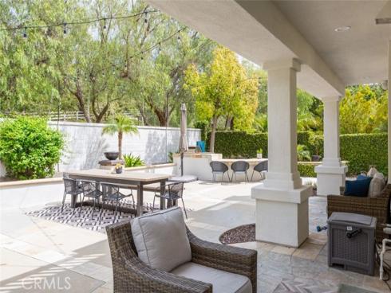


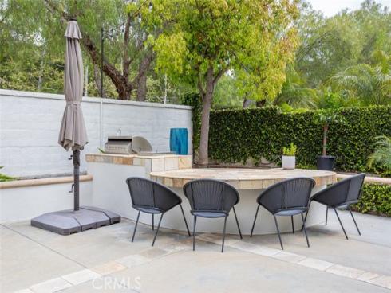
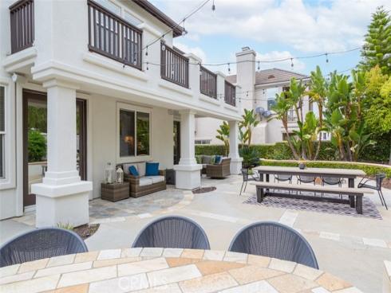



Welcome to 8 Hubbard Way. Nestled in the prestigious Coto De Caza community, this beautiful residence offers a luxurious lifestyle with unparalleled amenities. Boasting a private location with hill and sunset views, this home features 4 bedrooms (including a main level suite), 4.5 bathrooms, an oversized bonus room (or an optional 5th bedroom), a library/office, and a master bedroom retreat. Spanning 4,398 square feet, this renovated home showcases a grand curved staircase, high ceilings, custom wainscoting, marble flooring, plush carpeting, a remodeled master suite, new garage doors and epoxy floors, new exterior and interior lighting, and new interior and exterior paint. The gourmet kitchen is a chef's dream with a walk-in pantry, breakfast nook, quartz countertops, and top-of-the-line stainless steel appliances. Outside, the resort-style backyard is perfect for entertaining, featuring a fire pit, built-in BBQ, and more. Home has solar panels that cover the electric for the home and swimming pool, if there are plans to build one. The solar lease will be paid off upon sale of the home. Residents of Coto De Caza enjoy access to amenities such as a golf club, swimming pools, equestrian center, parks, and hiking trails. Near award-winning schools, restaurants, shopping, and more. Don't miss this opportunity to see this incredible property!