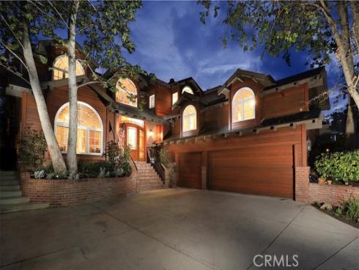
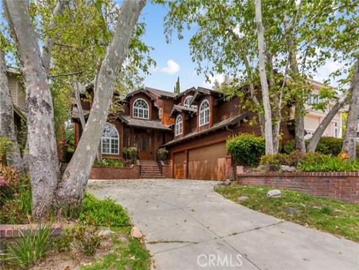

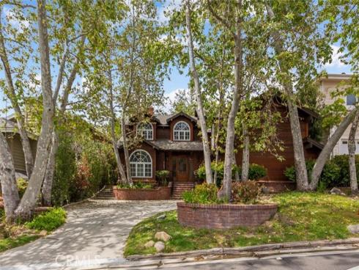
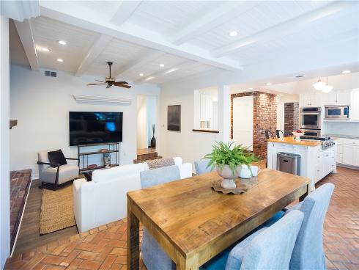




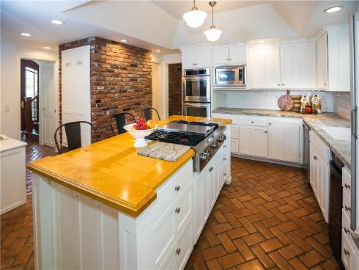


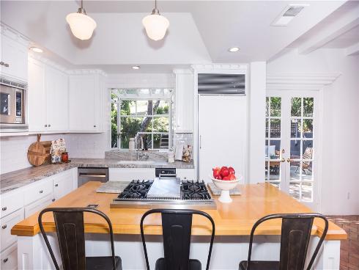
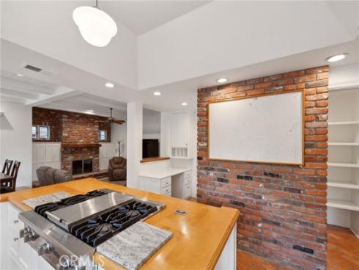

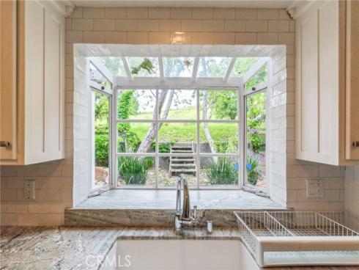

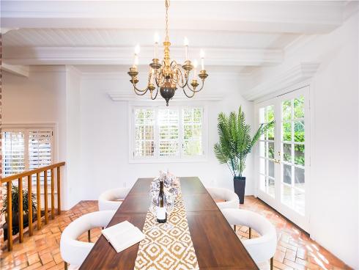
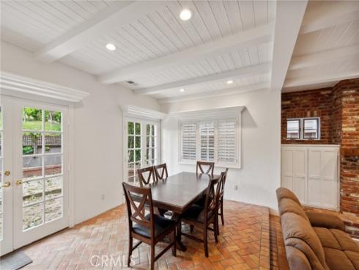
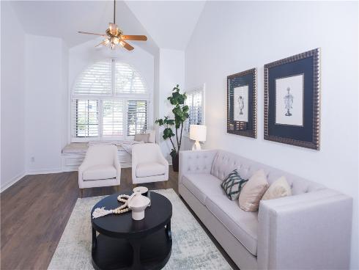
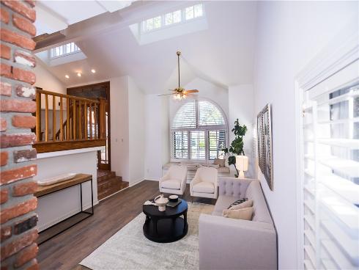
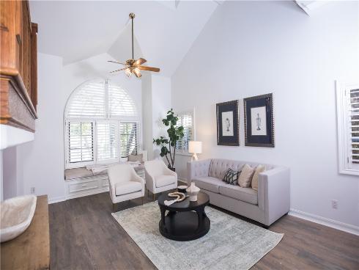
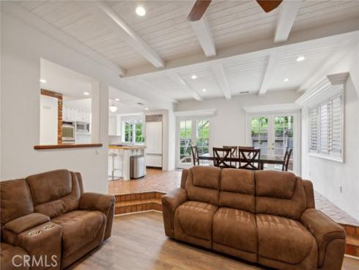
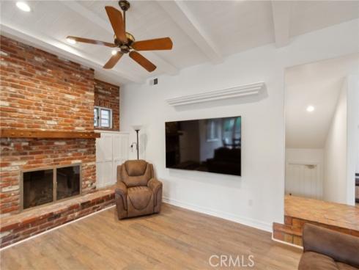
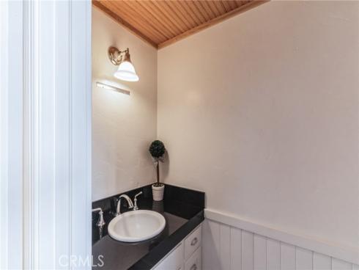
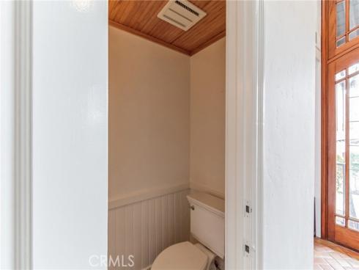
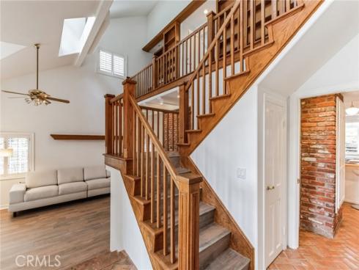
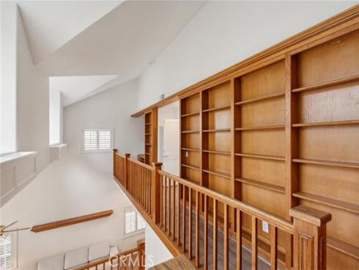

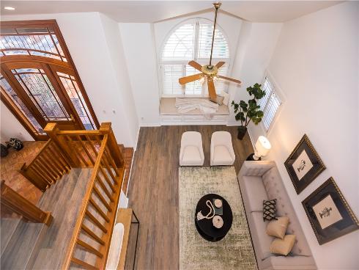
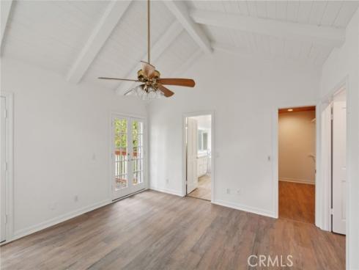
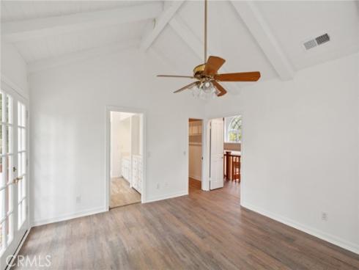
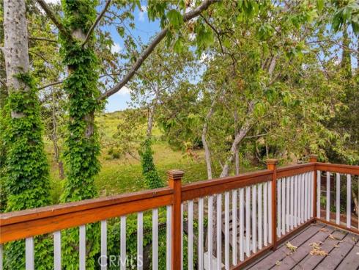
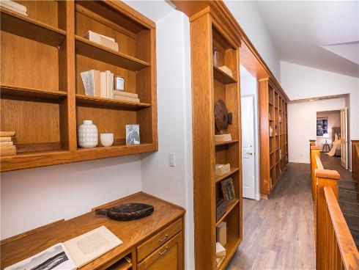
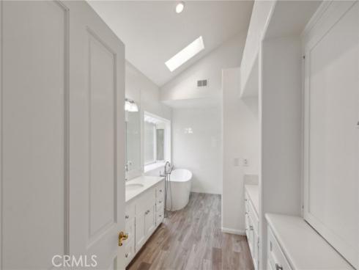


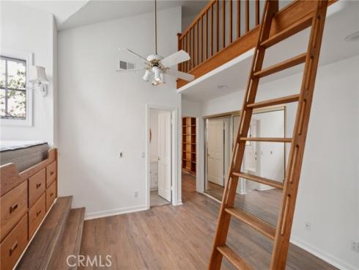
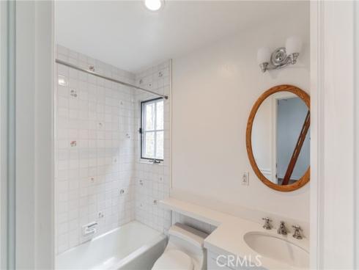
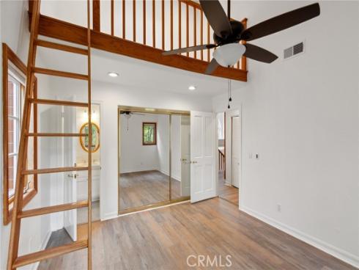

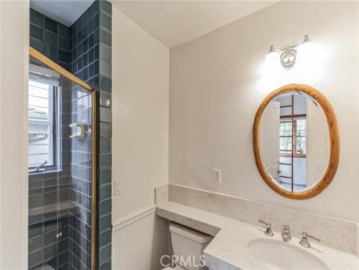

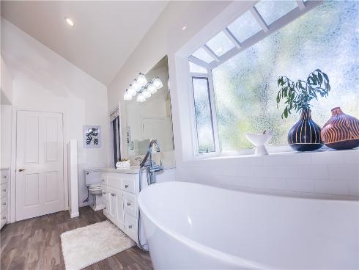
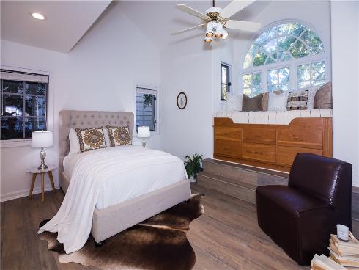

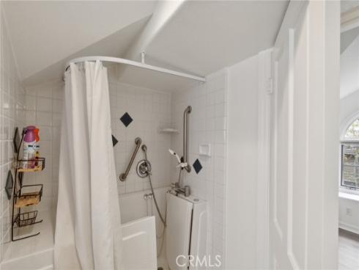
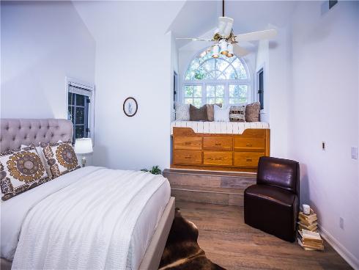
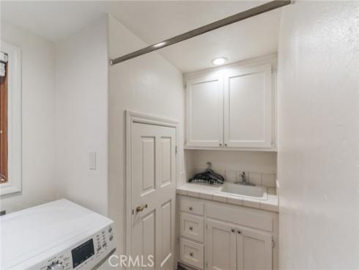
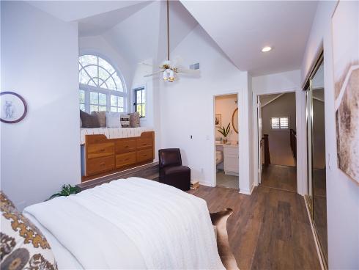

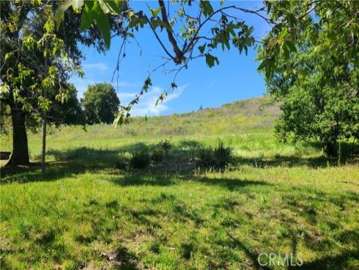
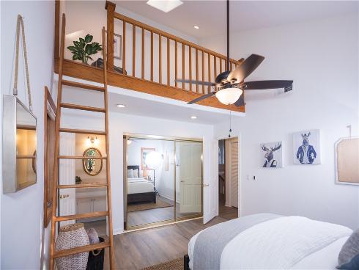


BEAUTUFUL NEW ENGLAND STYLE CUSTOM HOME! Located within one of Coto De Caza’s first communities, The Village. This elegantly designed home is reminiscent of the Cape Code, New England style architecture, clean lines, use of natural woods & open floorplan. The home features a gorgeous living rm with fireplace, window seat, plantation shutters, vaulted ceiling & formal dining rm with coffered ceiling, brick paver floor & double French doors leading to the backyard. The stunning kitchen has granite counters, stainless steel appliances & a morning rm with French doors that open onto the backyard. Relax in the cozy family rm with a fireplace & built-in cabinets. Proceed upstairs to the landing past the impressive book shelves, to the master suite with vaulted beamed ceiling, walk-in closet with cedar lining & French doors leading to the balcony. The master bath has been remodeled & has a dual vanity with quartz counter tops, freestanding bath tub & an oversized enclosed shower with dual shower heads. There are 2 additional bedrooms on the 2nd floor, each having a loft & bathroom. On the first floor there is also a private access to the mother-in-law suite or bonus rm with vaulted ceilings, 3 dormer windows, window seats, and a remodeled bathroom with a walk-in tub & shower. The exterior of the home has rich redwood siding, wood frame windows, dormer windows, brick staircase leading to the grand wood & leaded glass entry door. Enjoy relaxing in the backyard overlooking the expansive open terrain! Freshly painted interior and new vinyl flooring (04-27-2024).