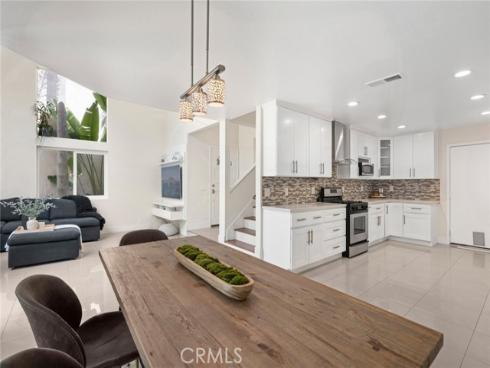
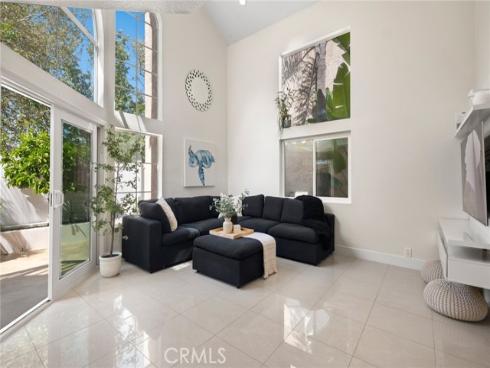
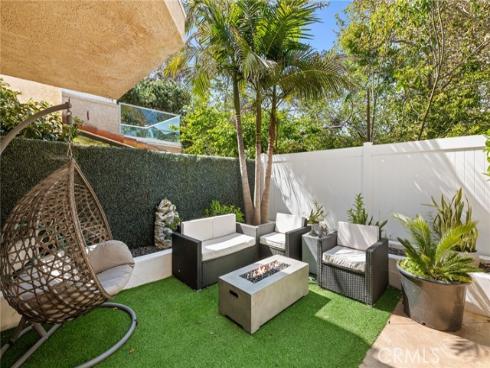
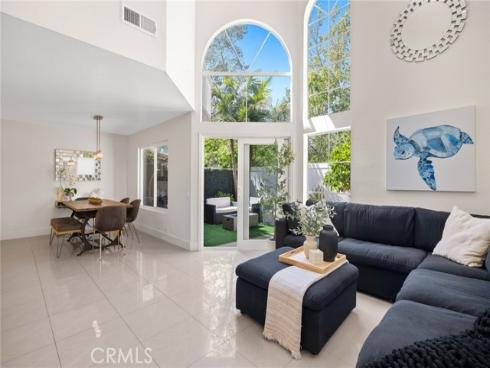
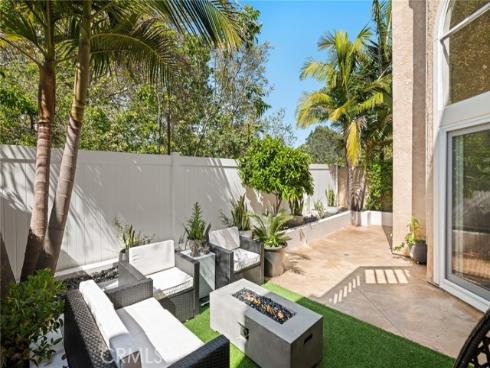
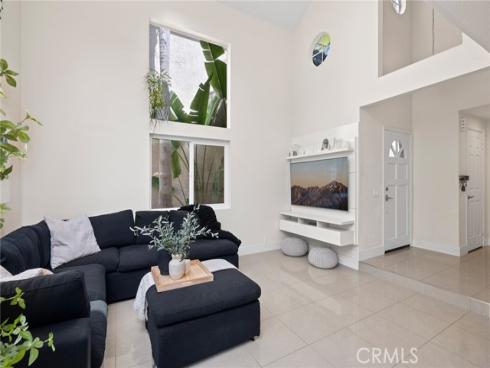
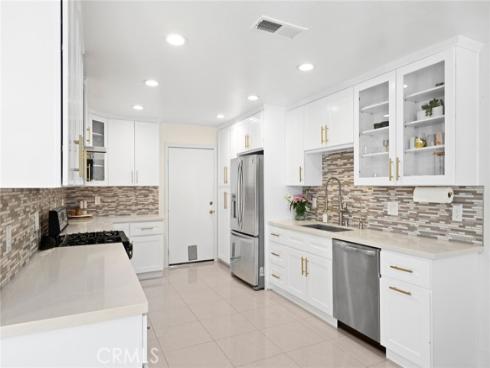
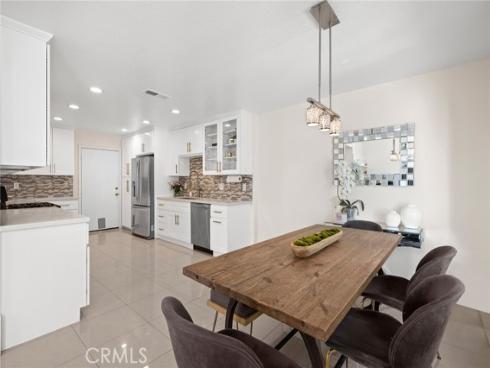

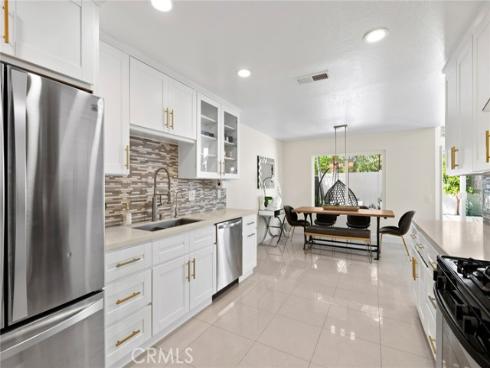
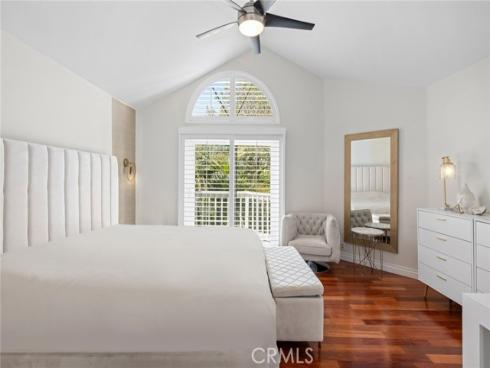
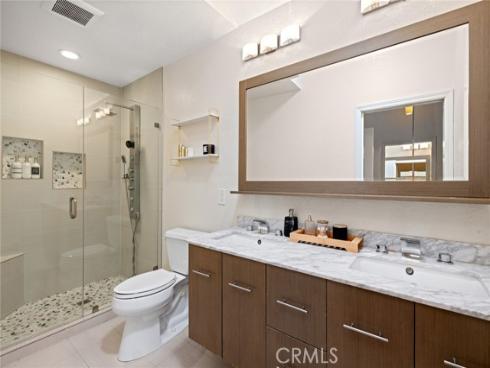
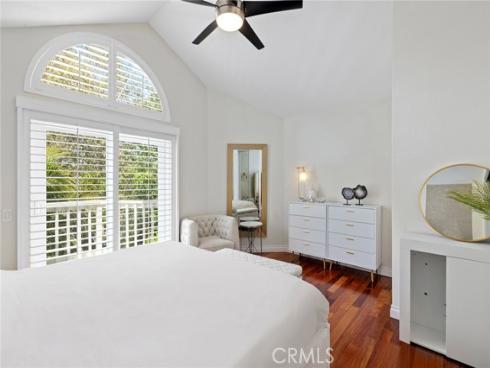
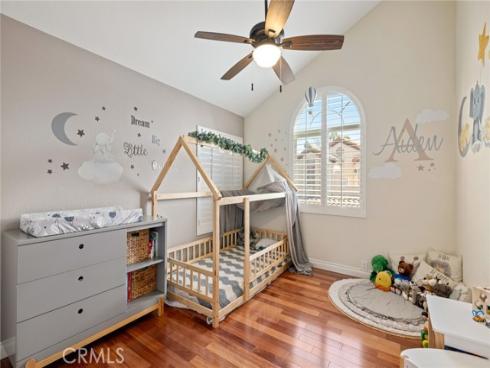

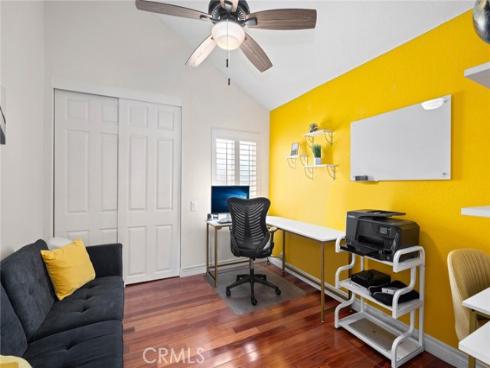
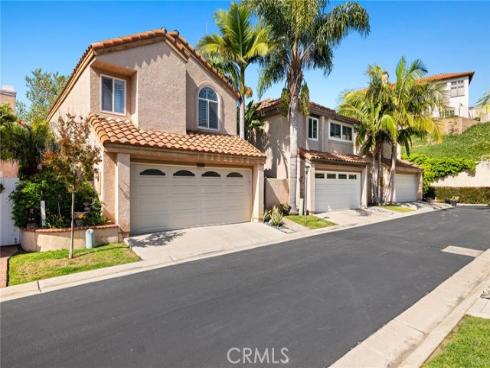

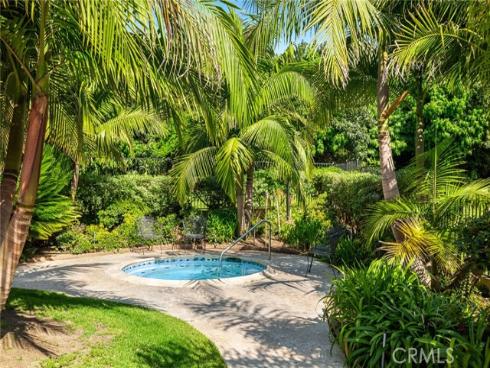
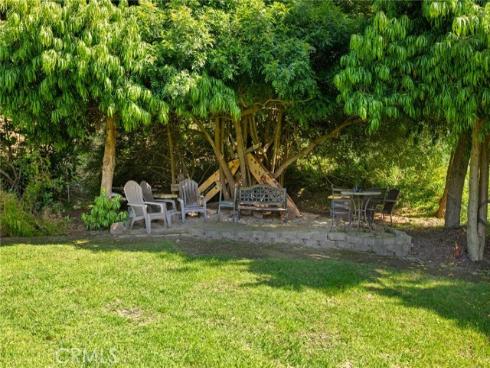



Enjoy high style and low maintenance at this turnkey Costa Mesa home near the beach in the gated community of Mesa Bluffs. Enter through a gated side entrance into a wide-open floor plan that is just right for quiet days, fun-filled nights and sharing special celebrations with those you hold closest to your heart. Offering access to a private backyard with a patio and synthetic turf, the living room boasts a towering two-story ceiling with equally impressive windows that welcome soft, natural light. The dining room is spacious and flows directly to a remodeled kitchen with white Shaker cabinetry and quartz countertops. A suite of preferred stainless steel appliances makes mealtime a breeze, and a full tile backsplash lends an eye-catching design touch. Approximately 1,395 square feet, the two-story residence reveals three bedrooms and two- and one-half baths. The primary suite displays a deck, vaulted ceiling and an ensuite bath. Custom paint combines with wood and tile flooring to create a sophisticated feel throughout the home, which also features an attached two-car garage. Limited to just 16 homes, the Mesa Bluffs Community presents an intimate setting complete with a private resort-style pool and spa, a green belt and a dog park. The sands of Huntington Beach and Newport Beach are close by, award-winning schools serve the community, and downtown Costa Mesa’s shopping and dining attractions are only minutes from home. Discover how easy life can be...plan your private tour today.