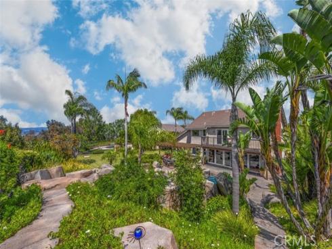

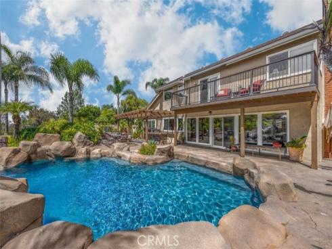
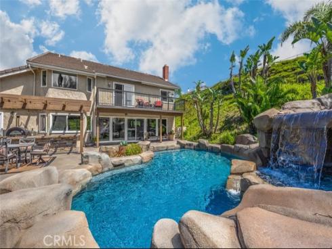
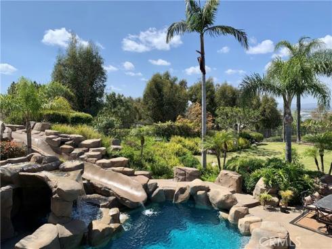
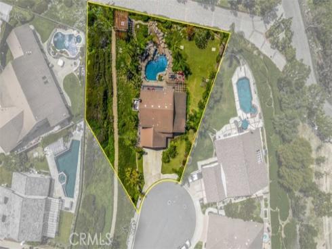
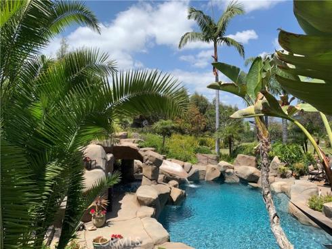
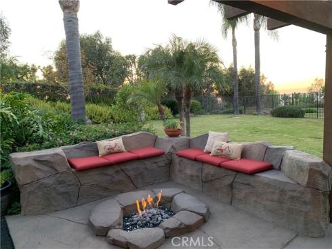
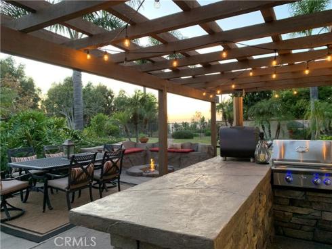
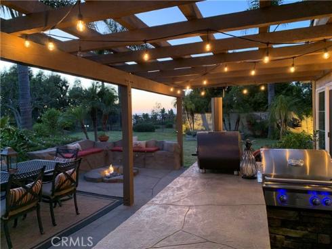

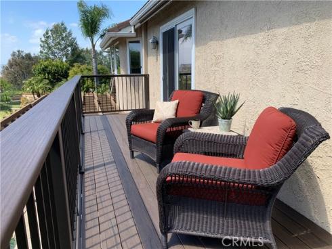
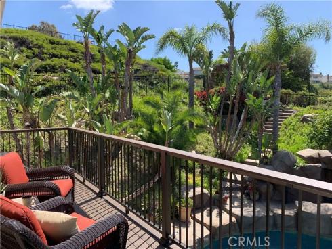
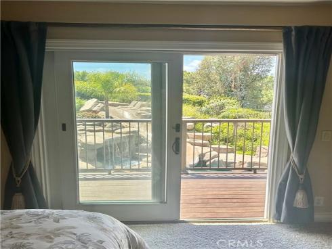
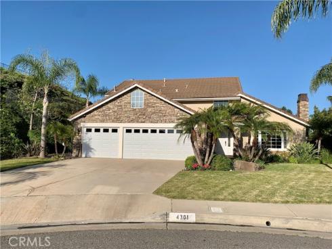
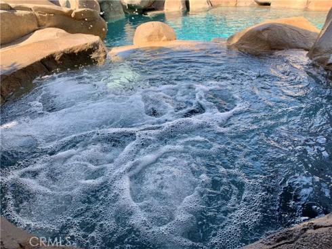

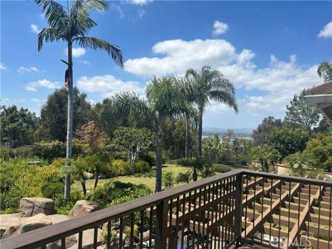
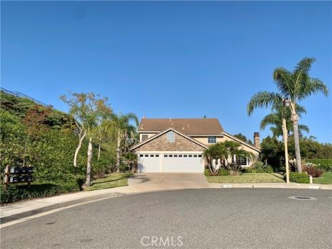
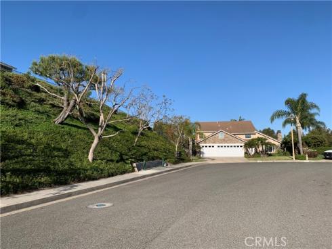


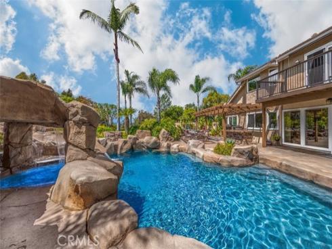



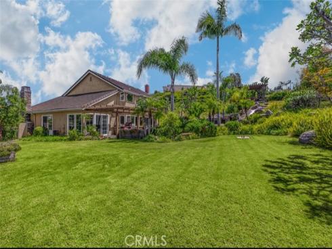
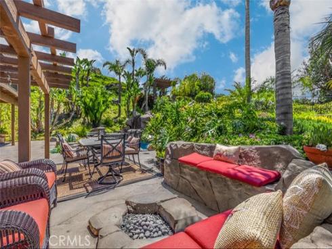
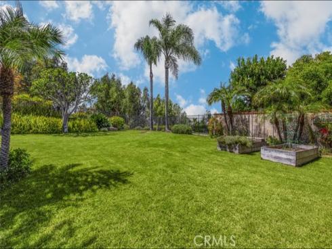

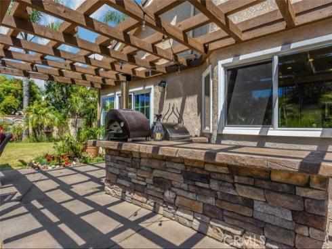

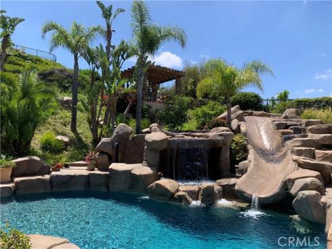
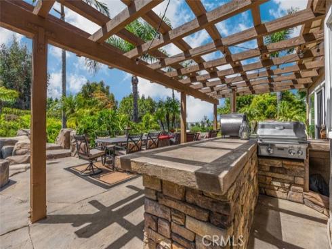

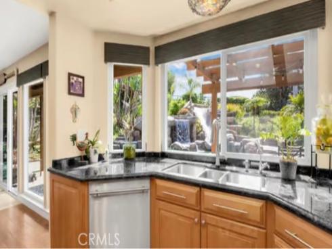
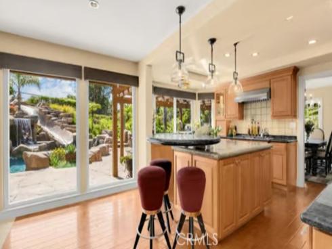

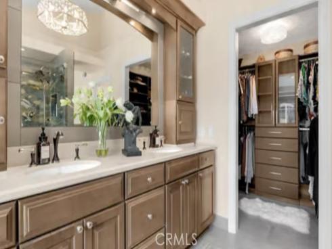
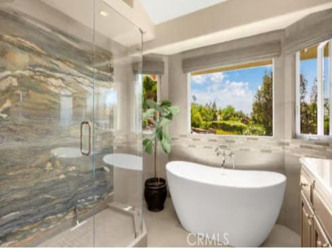
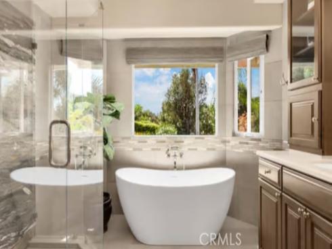
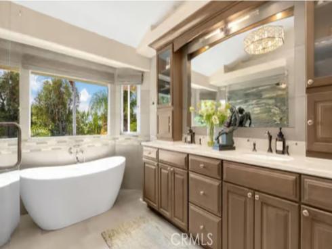
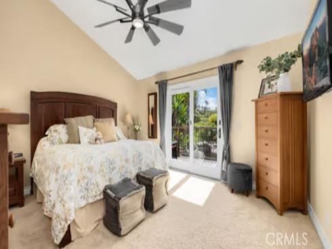

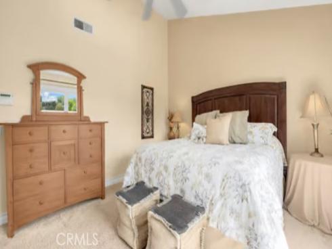
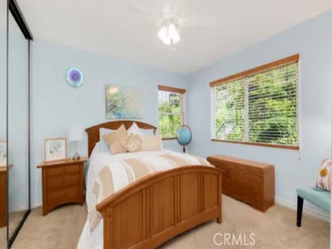
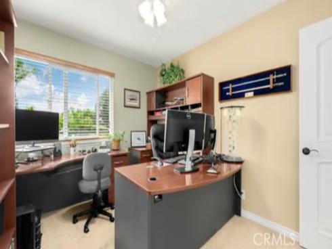
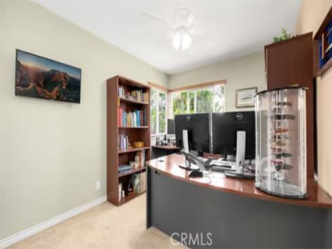
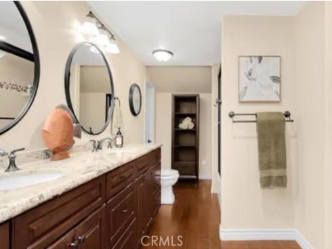
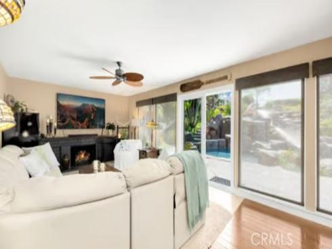
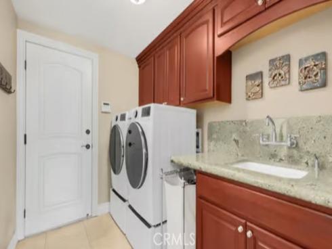
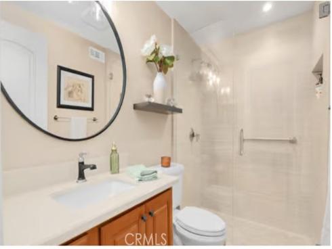

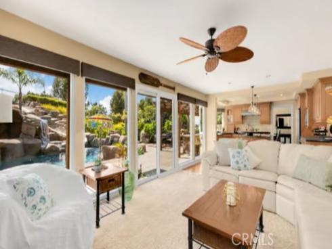


Nestled within the coveted Rocky Point community, this stunning home epitomizes luxury and sophistication. From its picturesque Manzanita Cliffside cultured stone exterior to its copper chimney top and bay windows, every detail exudes elegance and charm. Step inside to discover impeccable craftsmanship, with Kraftmaid cabinetry adorning the kitchen and baths. The master bath is a sanctuary with a slab quartzite shower, standalone soaking tub, Brizo faucets, and pebble rock countertops with Sea Salt Kohler sinks. A custom-built walk-in closet offers ample storage space. The gourmet kitchen features glass tile backsplash, granite counters, maple cabinetry, and stainless-steel appliances. A granite island with a cantilevered table sitting area invites gatherings, while floor-to-ceiling windows flood the space with natural light. Travertine floors and distressed maple wood flooring add warmth and character, complemented by dual-pane Milgard windows throughout. A main floor bedroom and bathroom provide convenience. Whole house water filteration system is just another upgrade this home offers. Inside, two fireplaces provide the perfect ambiance, while an outdoor oasis awaits with a gas BBQ, fire pit, fireside stone seating, horseshoe pit, and raised garden beds. The private cul-de-sac location ensures peace and tranquility, perfect for both relaxation and entertainment. Outside, a Pebbletech pool with a waterfall, hillside cabana with views, 30-foot slide into the pool, and spa in a grotto promise endless enjoyment and relaxation. Conveniently located near schools, freeways, restaurants, and shopping, and boasting single loaded streets, this home offers the perfect blend of luxury, comfort, and convenience in the sought-after Rocky Point community.